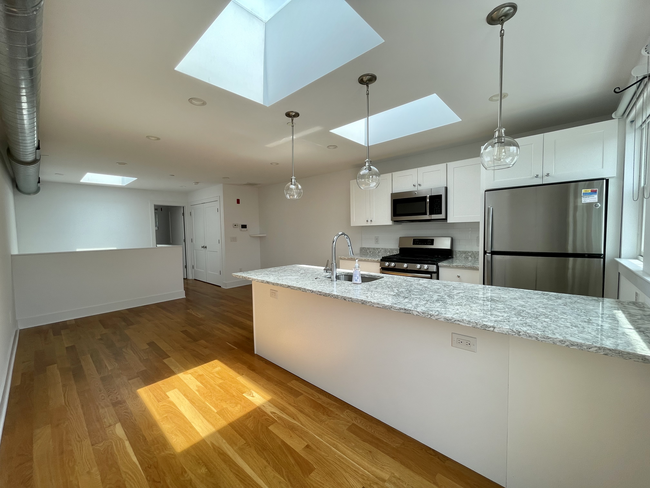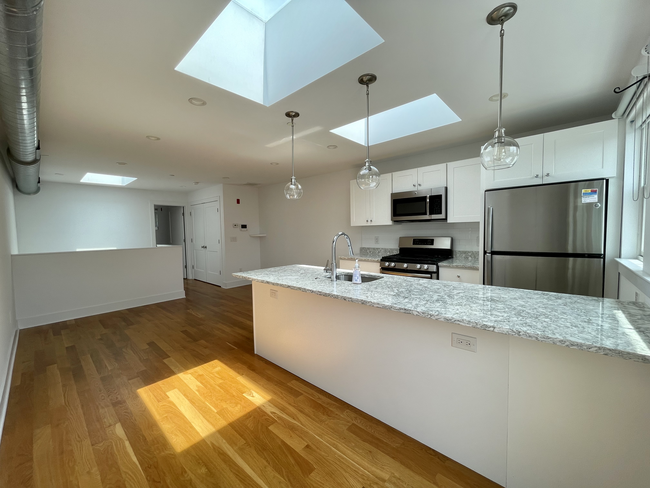South Philadelphia High School
Grades PK-12
611 Students
(215) 400-8400














Note: Prices and availability subject to change without notice.
Contact office for Lease Terms
Available immediately! To schedule a tour, please reach out via the Request a Tour button. Beautiful, light-filled, top floor 2 Bedroom, 2 Bath, Bi-level condo in the sought after Graduate Hospital neighborhood. This unique floor plan was thoughtfully designed to offer a stylish layout while providing privacy for each Bedroom and Bath. The first bed/bath is off the main entry, unobstructed views of the city skyline in the spacious bedroom with two walls of windows and a large closet. Off the bedroom, a full bath offers a clean color palette with a glass-enclosed shower and modern vanity. Upstairs reveals the open concept bright Living Room and Kitchen with hardwood floors and natural light flooding in through the South facing windows and multiple skylights above. The Kitchen offers Stainless Steel appliances, White Shaker cabinetry, stone countertops and a peninsula island with bar top seating. Off the Kitchen, a door opens to a private balcony to entertain. A stackable washer & dryer is conveniently located near the staircase along with the unit's tankless hot water heater. The Master Suite bed and bath is a tranquil retreat with scenic views of Center City. Plenty of closet space. Other amenities include a coat closet with storage under the stairs. Available immediately! To schedule a tour, please reach out via the Request a Tour button. Beautiful, light-filled, top floor 2 Bedroom, 2 Bath, Bi-level condo in the sought after Graduate Hospital neighborhood. This unique floor plan was thoughtfully designed to offer a stylish layout while providing privacy for each Bedroom and Bath. The first bed/bath is off the main entry, unobstructed views of the city skyline in the spacious bedroom with two walls of windows and a large closet. Off the bedroom, a full bath offers a clean color palette with a glass-enclosed shower and modern vanity. Upstairs reveals the open concept bright Living Room and Kitchen with hardwood floors and natural light flooding in through the South facing windows and multiple skylights above. The Kitchen offers Stainless Steel appliances, White Shaker cabinetry, stone countertops and a peninsula island with bar top seating. Off the Kitchen, a door opens to a private balcony to entertain. A stackable washer & dryer is conveniently located near the staircase along with the unit's tankless hot water heater. The Master Suite bed and bath is a tranquil retreat with scenic views of Center City. Plenty of closet space. Other amenities include a coat closet with storage under the stairs. Walk to local restaurants, Rittenhouse Square, Sprouts Farmers Market, Petsmart, Target, Starbucks, Chipotle and a Wine and Liquor Store. Easy public transportation to get in and around town! Tenant to pay gas/electric No parking spot but street parking available. No smoking or loud parties. Dog may be considered. Tenant to pay gas/electric No parking spot but street parking available. No smoking or loud parties. Dog may be considered.
1821 Carpenter St is located in Philadelphia, Pennsylvania in the 19146 zip code.
Grades K-12
(215) 218-9586
Grades PK-8
(215) 735-6879
Ratings give an overview of a school's test results. The ratings are based on a comparison of test results for all schools in the state.
School boundaries are subject to change. Always double check with the school district for most current boundaries.
Submitting Request
Many properties are now offering LIVE tours via FaceTime and other streaming apps. Contact Now:


The property manager for 1821 Carpenter St uses the Apartments.com application portal.
Applying online is fast, easy, and secure.
Safely obtain official TransUnion® credit, criminal, and consumer reports.
With one low fee, apply to not only this property, but also other participating properties.
Continue to Apartments.com