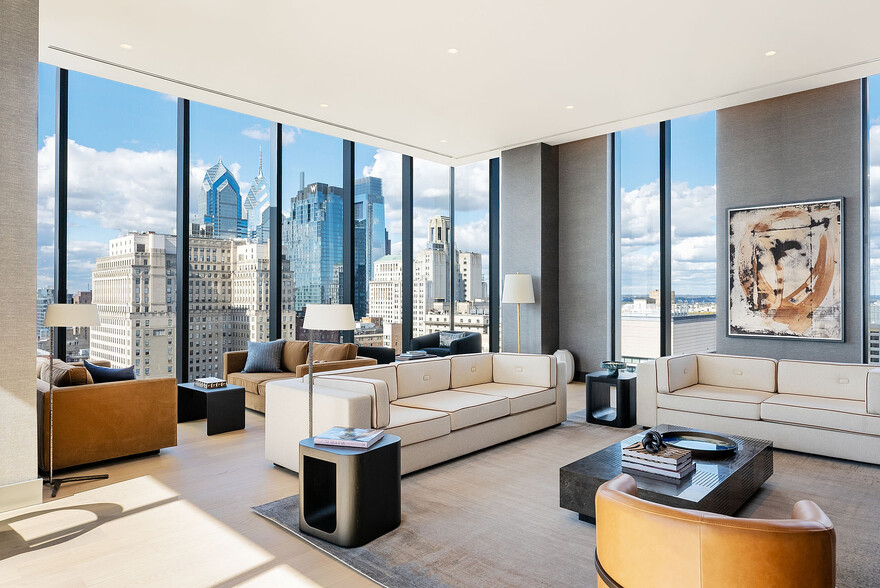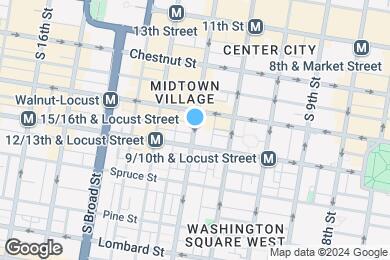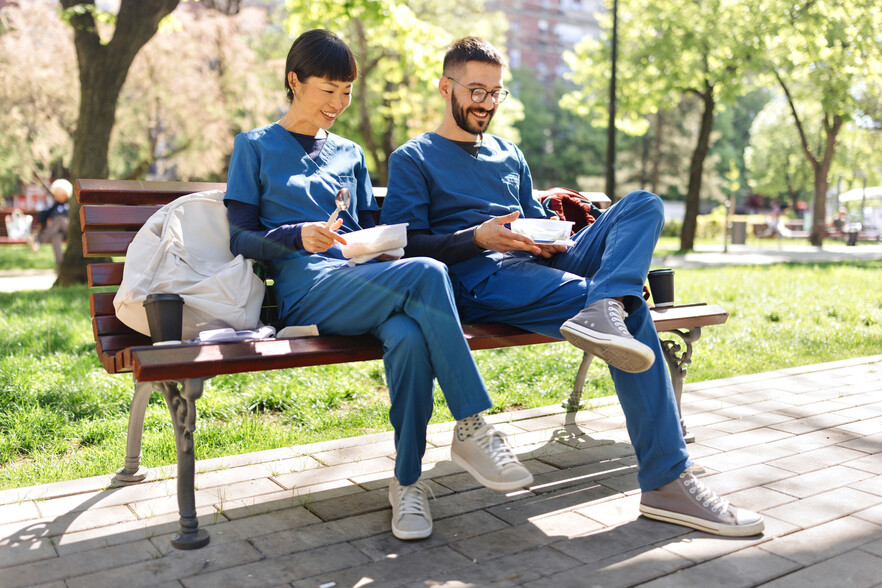1 / 67
67 Images
3D Tours
Rent Specials
Get 2.5 Months Free On A 13-16 Month Lease! ; Receive 2.5 months free on a 13-16 month lease. Apply within 48 hours of touring, and get an additional $1,000, and waived application fees. Get 3 Months Free On a 17-24 Month Lease! ; Get 3 months free on a 17-month lease or greater. Apply within 48 hours of touring, and get an additional $1,000, and waived application fees.
Monthly Rent $1,775 - $13,850
Beds Studio - 3
Baths 1 - 3
3 BR PH
$7,181 – $13,850
3 beds , 3 baths , 1,652 – 1,835 Sq Ft
1-PH2C
1-PH...
$12,600
1,652
1-PH2A
1-PH...
$13,250
1,835
Studio
$1,775 – $3,149
Studio , 1 bath , 415 – 491 Sq Ft
1 BR Den
$2,430 – $4,379
1 bed , 1 bath , 615 – 757 Sq Ft
1 BR
$2,521 – $6,100
1 bed , 1 bath , 598 – 776 Sq Ft
1-PH1C
1-PH...
$5,500
747
Show More Results (13)
2 BR
$4,059 – $8,850
2 beds , 2 baths , 1,064 – 1,262 Sq Ft
1-17F
1-17...
$4,520
1,064
1-20F
1-20...
$4,640
1,064
1-21F
1-21...
$4,680
1,064
1-22F
1-22...
$4,720
1,064
1-15B
1-15...
$4,724
1,138
1-23F
1-23...
$4,760
1,064
1-24F
1-24...
$4,800
1,064
1-26F
1-26...
$4,880
1,064
1-18B
1-18...
$4,979
1,140
1-26B
1-26...
$5,299
1,140
1-17M
1-17...
$5,404
1,226
1-26M
1-26...
$5,414
1,226
1-18M
1-18...
$5,444
1,226
1-19M
1-19...
$5,484
1,226
1-20M
1-20...
$5,524
1,226
1-PH2B
1-PH...
$8,250
1,262
Show More Results (13)
3 BR PH
$7,181 – $13,850
3 beds , 3 baths , 1,652 – 1,835 Sq Ft
1-PH2C
1-PH...
$12,600
1,652
1-PH2A
1-PH...
$13,250
1,835
Studio
$1,775 – $3,149
Studio , 1 bath , 415 – 491 Sq Ft
1 BR Den
$2,430 – $4,379
1 bed , 1 bath , 615 – 757 Sq Ft
1 BR
$2,521 – $6,100
1 bed , 1 bath , 598 – 776 Sq Ft
1-PH1C
1-PH...
$5,500
747
Show More Results (13)
2 BR
$4,059 – $8,850
2 beds , 2 baths , 1,064 – 1,262 Sq Ft
1-17F
1-17...
$4,520
1,064
1-20F
1-20...
$4,640
1,064
1-21F
1-21...
$4,680
1,064
1-22F
1-22...
$4,720
1,064
1-15B
1-15...
$4,724
1,138
1-23F
1-23...
$4,760
1,064
1-24F
1-24...
$4,800
1,064
1-26F
1-26...
$4,880
1,064
1-18B
1-18...
$4,979
1,140
1-26B
1-26...
$5,299
1,140
1-17M
1-17...
$5,404
1,226
1-26M
1-26...
$5,414
1,226
1-18M
1-18...
$5,444
1,226
1-19M
1-19...
$5,484
1,226
1-20M
1-20...
$5,524
1,226
1-PH2B
1-PH...
$8,250
1,262
Show More Results (13)
3 BR PH
$7,181 – $13,850
3 beds , 3 baths , 1,652 – 1,835 Sq Ft
1-PH2C
1-PH...
$12,600
1,652
1-PH2A
1-PH...
$13,250
1,835
Note: Based on community-supplied data and independent market research. Subject to change without notice.
Property Map
Lease Terms
6 months, 7 months, 8 months, 9 months, 10 months, 11 months, 12 months, 13 months, 14 months, 15 months, 16 months, 17 months, 18 months, 19 months, 20 months, 21 months, 22 months, 23 months, 24 months
Expenses
Recurring
$650
Unassigned Other Parking:
$50
Cat Rent:
$50
Dog Rent:
One-Time
$500
Cat Fee:
$500
Dog Fee:
210 South 12th Rent Calculator
Print Email
Print Email
Choose Floor Plan
Studio
1 Bed
2 Beds
3 Beds
Pets
No Dogs
1 Dog
2 Dogs
3 Dogs
4 Dogs
5 Dogs
No Cats
1 Cat
2 Cats
3 Cats
4 Cats
5 Cats
No Birds
1 Bird
2 Birds
3 Birds
4 Birds
5 Birds
No Fish
1 Fish
2 Fish
3 Fish
4 Fish
5 Fish
No Reptiles
1 Reptile
2 Reptiles
3 Reptiles
4 Reptiles
5 Reptiles
No Other
1 Other
2 Other
3 Other
4 Other
5 Other
Expenses
1 Applicant
2 Applicants
3 Applicants
4 Applicants
5 Applicants
6 Applicants
No Vehicles
1 Vehicle
2 Vehicles
3 Vehicles
4 Vehicles
5 Vehicles
Vehicle Parking
Only Age 18+
Note: Based on community-supplied data and independent market research. Subject to change without notice.
Monthly Expenses
* - Based on 12 month lease
About 210 South 12th
Offering well-appointed studio, 1-bedroom, 2-bedroom, and 3-bedroom-penthouse apartments at the heart of the Center City experience. 210 South 12th is designed by award-winning firm RSHP, formerly known as Rogers Stirk Harbour + Partners, founded by Pritzker Prize winner Richard Rogers and his partners. 210 South 12th rises above the rest, offering a one of a kind living experience at the heart of Center City Philadelphia.
210 South 12th is located in
Philadelphia , Pennsylvania
in the 19107 zip code.
This apartment community was built in 2024 and has 32 stories with 376 units.
Special Features
Automated Parking
Chic European backsplash
Outdoor Pool With Sunbathing
Private Dining & Conference Rooms
Roof Top With Grilling Stations
Stunning views
100% Ev-equipped Automated Parking
Fitness Center
Game Room With Billiards, Ping Pong
Game room with billiards, ping pong and shuffleboard
Library With Fireplace
Roof lounging with a fire pit overlooking the sunset with distant views of the bridges, river and ci
Smart Package Room
Yoga Room
Caesarstone® Countertops
Dog Park
Outdoor Movie Screening
Walnut style cabinets
24/7 Concierge
Sauna
Tastefully Appointed Residential Lobby
Dog Spa
Online rent payment
Poolside Lounge With Catering Kitchen
Discreet and quiet VRF A/C system
Floor-to-ceiling windows
Keyless entry system
Large walk-in closets in most primary bedrooms. Generous closet space throughout.
Resident lounge with fireplace overlooking Philadelphia skyline
Resident Storage Lockers
Walnut style cabinets, complemented by a chic European backsplash and Caesarstone® countertops in sl
Elegant, sophisticated bathrooms where stunning European tiles meet modern functionality, with light
Expansive kitchen pantries provide convenient storage
Fitness center with state-of-the-art equipment
Library with fireplace overlooking living green wall
Outdoor pool with sunbathing and outdoor movie screening
Public Art
Roof Lounging With A Fire Pit
Car Share
Commercial Laundry
Resident Lounge With Fireplace
Roof top with grilling stations and dining areas
Floorplan Amenities
High Speed Internet Access
Wi-Fi
Washer/Dryer
Air Conditioning
Heating
Smoke Free
Tub/Shower
Fireplace
Sprinkler System
Dishwasher
Disposal
Ice Maker
Stainless Steel Appliances
Pantry
Kitchen
Microwave
Oven
Range
Refrigerator
Freezer
Quartz Countertops
Vinyl Flooring
Dining Room
High Ceilings
Den
Views
Walk-In Closets
Double Pane Windows
Floor to Ceiling Windows
Parking
Other
On Site Parking. 100% EV Charging Capability
$650
Security
Package Service
Controlled Access
Property Manager on Site
Concierge
Airport
Philadelphia International
Drive:
22 min
9.2 mi
Commuter Rail
Market East
Walk:
8 min
0.4 mi
Suburban Station
Drive:
4 min
1.1 mi
Philadelphia 30Th Street
Drive:
5 min
1.8 mi
30Th St Lower Level
Drive:
7 min
2.9 mi
Temple University
Drive:
8 min
2.9 mi
Transit / Subway
12Th-13Th & Locust St
Walk:
1 min
0.1 mi
9Th-10Th & Locust St
Walk:
4 min
0.2 mi
11Th Street
Walk:
6 min
0.3 mi
13Th Street
Walk:
6 min
0.3 mi
Walnut-Locust
Walk:
10 min
0.5 mi
Universities
Walk:
4 min
0.2 mi
Walk:
10 min
0.6 mi
Drive:
3 min
1.2 mi
Drive:
5 min
1.8 mi
Parks & Recreation
Thaddeus Kosciuszko National Memorial
Walk:
18 min
1.0 mi
Great Egg Harbor River
Walk:
19 min
1.0 mi
Lower Delaware National Wild and Scenic River
Walk:
19 min
1.0 mi
Independence National Historical Park
Drive:
4 min
1.4 mi
The Academy of Natural Sciences
Drive:
4 min
1.5 mi
Shopping Centers & Malls
Walk:
7 min
0.4 mi
Walk:
11 min
0.6 mi
Walk:
12 min
0.6 mi
Military Bases
Drive:
9 min
3.4 mi
Drive:
12 min
4.9 mi
Drive:
22 min
10.3 mi
Schools
Attendance Zone
Nearby
Property Identified
McCall Gen George A School
Grades K-8
628 Students
(215) 400-7840
Russell Byers Cs
Grades PK-8
701 Students
(215) 972-1700
Franklin Benjamin High School
Grades 9-12
466 Students
(215) 400-7600
Ijoba Shule
Grades PK-1
8 Students
(215) 747-5737
Kids World Christian Education Center
Grades PK-5
27 Students
(215) 474-1484
Breath of Life Christian Academy
Grades K-12
(215) 551-3224
Student Ed Center & Delaware Valley High School Cc
Grades 8-12
60 Students
(215) 732-5060
School data provided by GreatSchools
Center City in Philadelphia, PA
Schools
Restaurants
Groceries
Coffee
Banks
Shops
Fitness
Walk Score® measures the walkability of any address. Transit Score® measures access to public transit. Bike Score® measures the bikeability of any address.
Learn How It Works Detailed Scores
Other Available Apartments
Popular Searches
Philadelphia Apartments for Rent in Your Budget


