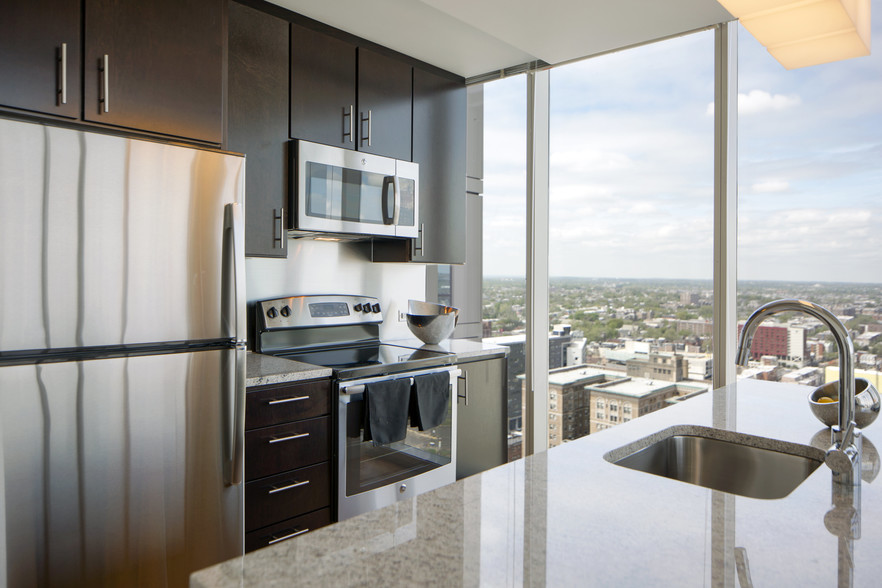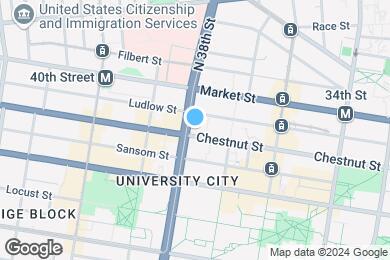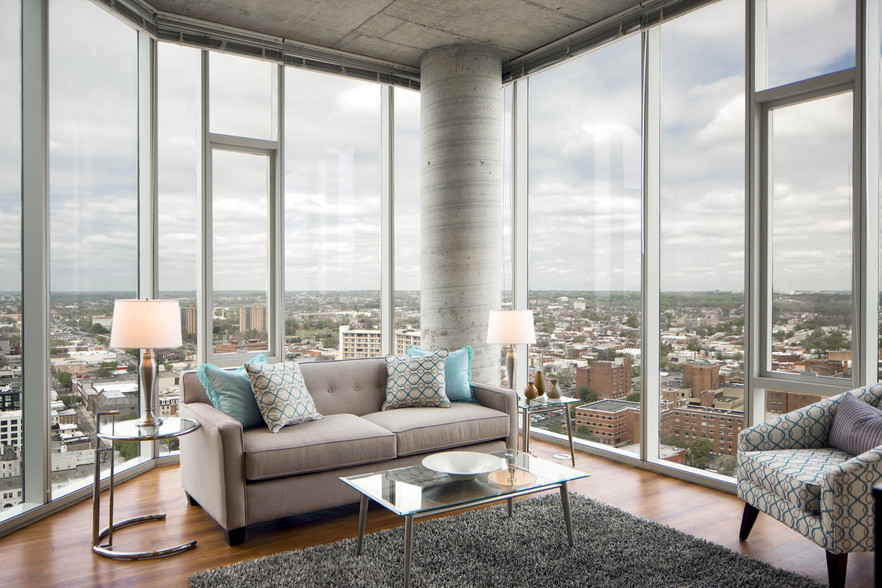1 / 29
29 Images
3D Tours
Monthly Rent $2,599 - $5,200
Beds 1 - 2
Baths 1 - 2
One Bedroom 651
$2,690 – $3,690
1 bed , 1 bath , 651 Sq Ft
One Bedroom 677
$2,825 – $3,825
1 bed , 1 bath , 677 Sq Ft
One Bedroom 691
$3,080 – $4,080
1 bed , 1 bath , 691 Sq Ft
One Bedroom Den | 898
$3,249 – $3,469
1 bed , 1 bath , 898 Sq Ft
MicroSuite Furnished
$3,575
1 bed , 1 bath , 545 Sq Ft
Microsuite
$2,899 – $3,899
1 bed , 1 bath , 545 Sq Ft
One Bedroom 632
$2,625 – $3,625
1 bed , 1 bath , 632 Sq Ft
One Bedroom 545
$2,599 – $3,599
1 bed , 1 bath , 545 Sq Ft
One Bedroom 686
$2,870 – $3,870
1 bed , 1 bath , 686 Sq Ft
Two Bedroom | 1009
$4,035 – $5,035
2 beds , 2 baths , 1,009 Sq Ft
One Bedroom Furnished
$4,100
1 bed , 1 bath , 632 – 691 Sq Ft , Not Available
One Bedroom Den Furnished
$4,900
1 bed , 1 bath , 898 Sq Ft , Not Available
Two Bedroom Furnished
$5,200
2 beds , 2 baths , 1,009 Sq Ft , Not Available
Show Unavailable Floor Plans (3)
Hide Unavailable Floor Plans
One Bedroom 651
$2,690 – $3,690
1 bed , 1 bath , 651 Sq Ft
One Bedroom 677
$2,825 – $3,825
1 bed , 1 bath , 677 Sq Ft
One Bedroom 691
$3,080 – $4,080
1 bed , 1 bath , 691 Sq Ft
One Bedroom Den | 898
$3,249 – $3,469
1 bed , 1 bath , 898 Sq Ft
MicroSuite Furnished
$3,575
1 bed , 1 bath , 545 Sq Ft
Microsuite
$2,899 – $3,899
1 bed , 1 bath , 545 Sq Ft
One Bedroom 632
$2,625 – $3,625
1 bed , 1 bath , 632 Sq Ft
One Bedroom 545
$2,599 – $3,599
1 bed , 1 bath , 545 Sq Ft
One Bedroom 686
$2,870 – $3,870
1 bed , 1 bath , 686 Sq Ft
One Bedroom Furnished
$4,100
1 bed , 1 bath , 632 – 691 Sq Ft , Not Available
One Bedroom Den Furnished
$4,900
1 bed , 1 bath , 898 Sq Ft , Not Available
Show Unavailable Floor Plans (2)
Hide Unavailable Floor Plans
Two Bedroom | 1009
$4,035 – $5,035
2 beds , 2 baths , 1,009 Sq Ft
Two Bedroom Furnished
$5,200
2 beds , 2 baths , 1,009 Sq Ft , Not Available
Show Unavailable Floor Plans (1)
Hide Unavailable Floor Plans
Note: Based on community-supplied data and independent market research. Subject to change without notice.
Lease Terms
Available months 1, 5, 6, 7, 8, 9, 10, 11, 12, 13, 14, 15, 16, 17, 18, 19, 20, 21, 22, 23, 24,
Expenses
Recurring
$70
Cat Rent:
$70
Dog Rent:
One-Time
$350
Amenity Fee:
$75
Application Fee:
$400
Cat Fee:
$400
Dog Fee:
3737 CHESTNUT Rent Calculator
Print Email
Print Email
Pets
No Dogs
1 Dog
2 Dogs
3 Dogs
4 Dogs
5 Dogs
No Cats
1 Cat
2 Cats
3 Cats
4 Cats
5 Cats
No Birds
1 Bird
2 Birds
3 Birds
4 Birds
5 Birds
No Fish
1 Fish
2 Fish
3 Fish
4 Fish
5 Fish
No Reptiles
1 Reptile
2 Reptiles
3 Reptiles
4 Reptiles
5 Reptiles
No Other
1 Other
2 Other
3 Other
4 Other
5 Other
Expenses
1 Applicant
2 Applicants
3 Applicants
4 Applicants
5 Applicants
6 Applicants
No Vehicles
1 Vehicle
2 Vehicles
3 Vehicles
4 Vehicles
5 Vehicles
Vehicle Parking
Unassigned Covered
Unassigned Garage
Unassigned Covered
Unassigned Garage
Unassigned Covered
Unassigned Garage
Unassigned Covered
Unassigned Garage
Unassigned Covered
Unassigned Garage
Only Age 18+
Note: Based on community-supplied data and independent market research. Subject to change without notice.
Monthly Expenses
* - Based on 12 month lease
About 3737 CHESTNUT
It's all about TOP NOTCH service
3737 CHESTNUT is located in
Philadelphia , Pennsylvania
in the 19104 zip code.
This apartment community was built in 2015 and has 26 stories with 276 units.
Special Features
Roof Top
WiFi-Lounge
Partial Southern View
Partial Northern View
Penthouse High Ceiling
Complimentary Latte Machine
Eastern City View
Full Northern View
Premium View
Grilling
MRS
Western City View
Bike Share Prorgam
Full Southern View
Yoga Studio
Floorplan Amenities
High Speed Internet Access
Wi-Fi
Washer/Dryer
Air Conditioning
Heating
Smoke Free
Cable Ready
Storage Space
Tub/Shower
Fireplace
Handrails
Sprinkler System
Wheelchair Accessible (Rooms)
Dishwasher
Disposal
Ice Maker
Granite Countertops
Stainless Steel Appliances
Pantry
Island Kitchen
Eat-in Kitchen
Kitchen
Microwave
Oven
Range
Refrigerator
Freezer
Hardwood Floors
Carpet
Tile Floors
Recreation Room
Den
Views
Walk-In Closets
Furnished
Window Coverings
Balcony
Deck
Security
Package Service
Property Manager on Site
Concierge
Pet Policy
Dogs and Cats Allowed
Please call for pet policy.
$70 Monthly Pet Rent
$400 Fee
2 Pet Limit
Airport
Philadelphia International
Drive:
19 min
9.4 mi
Commuter Rail
30Th St Lower Level
Walk:
14 min
0.8 mi
Philadelphia 30Th Street
Drive:
3 min
1.1 mi
49Th Street
Drive:
5 min
1.6 mi
Suburban Station
Drive:
5 min
2.3 mi
Market East
Drive:
7 min
2.9 mi
Transit / Subway
36Th And Sansom
Walk:
5 min
0.3 mi
36Th Street
Walk:
5 min
0.3 mi
40Th Street
Walk:
6 min
0.3 mi
37Th Street
Walk:
7 min
0.4 mi
Lancaster Ave & 36Th St
Walk:
8 min
0.5 mi
Universities
Walk:
7 min
0.4 mi
Walk:
13 min
0.7 mi
Walk:
17 min
0.9 mi
Drive:
4 min
1.5 mi
Parks & Recreation
University of Pennsylvania Observatory
Walk:
11 min
0.6 mi
Penn Museum
Walk:
14 min
0.7 mi
Schuylkill River Park
Drive:
4 min
1.5 mi
Franklin Institute
Drive:
4 min
1.7 mi
Philadelphia Zoo
Drive:
5 min
2.0 mi
Shopping Centers & Malls
Walk:
7 min
0.4 mi
Drive:
4 min
1.9 mi
Drive:
4 min
2.0 mi
Military Bases
Drive:
7 min
3.6 mi
Drive:
12 min
6.1 mi
Drive:
24 min
11.7 mi
Schools
Attendance Zone
Nearby
Property Identified
Powel Samuel School
Grades K-4
290 Students
(215) 400-7740
Mcmichael Morton School
Grades PK-8
294 Students
(215) 400-7750
Science Leadership Academy Middle School
Grades 5-8
359 Students
(215) 400-8320
West Philadelphia High School
Grades 9-12
543 Students
(215) 400-7900
Philadelphia Elwyn Institute
Grades K-8
298 Students
Montessori Genesis II School
Grades PK-4
30 Students
(215) 387-2078
Davidson School-Philadelphia
Grades 9-12
(215) 895-5594
School data provided by GreatSchools
University City in Philadelphia, PA
Schools
Restaurants
Groceries
Coffee
Banks
Shops
Fitness
Walk Score® measures the walkability of any address. Transit Score® measures access to public transit. Bike Score® measures the bikeability of any address.
Learn How It Works Detailed Scores
Other Available Apartments
Popular Searches
Philadelphia Apartments for Rent in Your Budget



