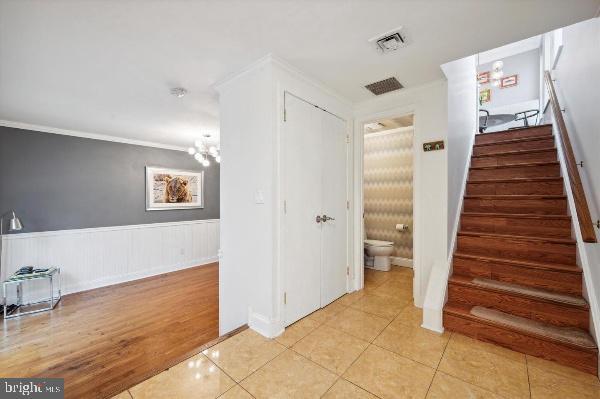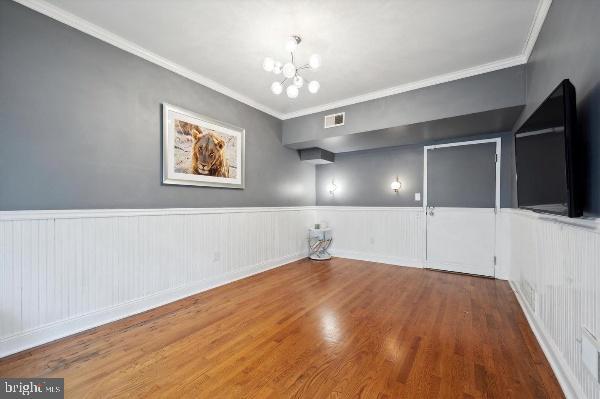Nebinger George W School
Grades PK-8
405 Students
(215) 400-8110



































Note: Prices and availability subject to change without notice.
Contact office for Lease Terms
Welcome to your beautiful new home in the highly desired Bella Vista/ Italian Market area! Located on a gorgeous tree-lined street, this home features 2-car parking with a spacious floor plan and stunning views from the roof deck. This 3 bedroom, 2.5 bathroom home is drenched in natural light through the numerous windows lining the front and side of this detached home. Conveniently located close to shopping, restaurants, public transportation and major highways, this home and location have it all! Prepare to be stunned as you step through the front door of this home and be greeted by a bright vestibule. On the first level is an oversized family room that can serve many functions and also has access to both parking spaces. On one side you access the enclosed garage with additional storage space and the mechanicals and through the glass sliding doors on the other side of the room is access to the 2nd parking space that also can serve as a yard (enclosed with an electric garage door but open above). The 1st level also features a contemporary powder room and a generously sized coat closet. On the second level you will find the expansive main living area, characterized by its radiant hardwood flooring and a wood-burning fireplace. The open floor plan is perfectly suited for both relaxation and entertaining. The kitchen is a dream come true for cooking enthusiasts with white cabinets, luxurious granite countertops, custom stone backsplash and stainless steel appliances. The dining area features a tailored built-in bench that offers extra storage while being complimented by a beautiful modern chandelier. The natural light floods the space through the numerous windows lining the front and side of the home and the built-in bench in the living room is a perfect reading nook. The 3rd level includes two spacious bedrooms along with a hall bathroom. Each bedroom has hardwood floors, great natural light and offers ample space, complete with double closets for additional storage. The updated hall bathroom is equipped with a tub and shower combination with sleek, yet charming appeal. The 4th level boasts the primary suite, which is designed for both comfort and elegance. It features an impressive wall of built-in cabinetry that adds a touch of sophistication, along with a cozy wood-burning fireplace. The spacious en-suite bathroom is a true retreat, complete with a generous double vanity equipped with stylish vessel sinks and a sleek frameless glass shower. In addition to the luxurious bathroom, the walk-in closet is a standout feature, providing excellent space and incorporating custom storage solutions to keep everything organized. Additionally, the laundry room is conveniently located on this floor. Up one more level you reach the stunning roof deck that offers breathtaking views of the city skyline. It's the perfect spot to unwind and enjoy the scenery, making it a wonderful extension of your living space. Don’t miss the opportunity to make this spacious home, with 2 car parking, in a prime location, your own! Available for immediate move in. Pets will be considered on a case by case basis, with an additional fee.
805 S 7th St is located in Philadelphia, Pennsylvania in the 19147 zip code.
Protect yourself from fraud. Do not send money to anyone you don't know.
Grades PK-8
200 Students
2159253963
Grades 8-12
60 Students
(215) 732-5060
Ratings give an overview of a school's test results. The ratings are based on a comparison of test results for all schools in the state.
School boundaries are subject to change. Always double check with the school district for most current boundaries.
Submitting Request
Many properties are now offering LIVE tours via FaceTime and other streaming apps. Contact Now: