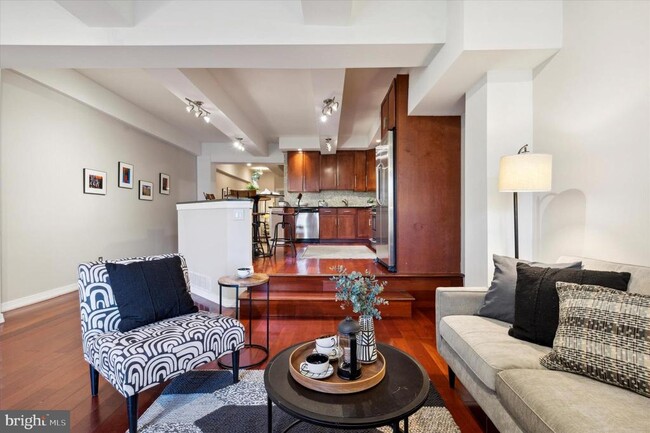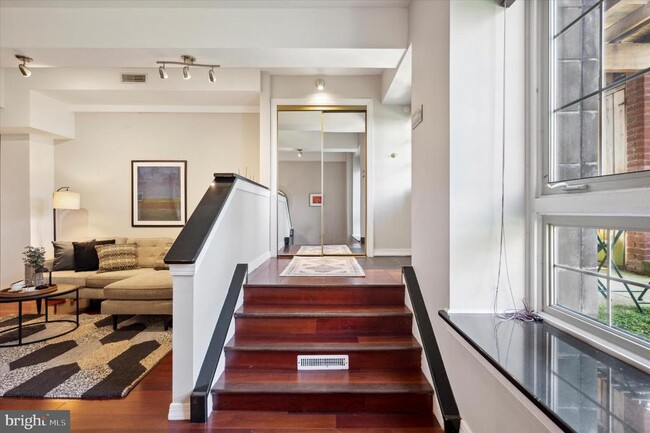Technically a one bedroom, this super-spacious condo has an additional den that has more than enough room for a bed and armoire. With an overall great layout, awesome location just off Kelly Drive, and two parking spaces, this Park’s Edge unit is the Fairmount dream. The extra-wide floorplan has super high ceilings, windows with extra-deep granite sills, cherry floors and a fresh coat of a warm greige throughout. Enter from the garden to a spacious entryway with coat closet, then down four steps into the open living space. The generously sized living room is at the front and the eat-in kitchen is in the middle. This roomy L-shaped perch features 42-inch cherry cabinets, stainless steel appliances including GE dishwasher and fridge and built-in Kitchen Aid microwave and a wine fridge, black granite countertops with undermount sink and a square mosaic tile backsplash in a green color family that nicely complements the home’s overall palette. Beyond is a hallway wide enough to use as a sitting area with a large pantry or linen closet, separate laundry closet and hall bath with stone tile floor and tub surround, Kohler fixtures, rain showerhead and vintage-inspired white ceramic soap dish, towel holder and faucets. Next up is a den that could easily serve double duty as an office and guest room, and at the rear is the large bedroom with walk-in closet. The Park’s Edge community offers beautifully landscaped grounds in an ideal Art Museum area location that’s equally as convenient to Center City as it is to Fairmount Park and I-76.
844-46 N 29th St is located in Philadelphia, Pennsylvania in the 19130 zip code.





























