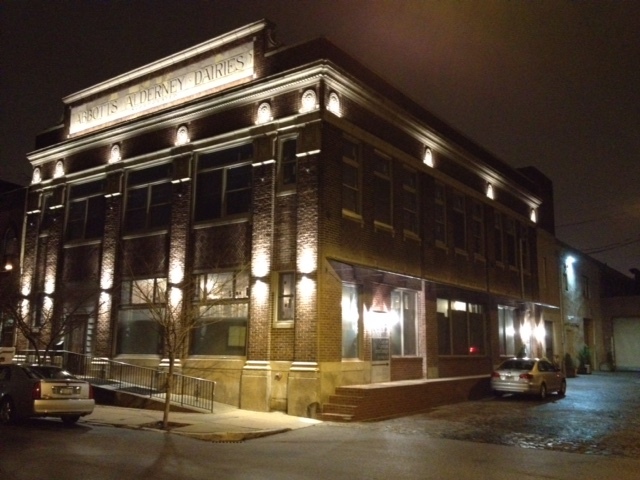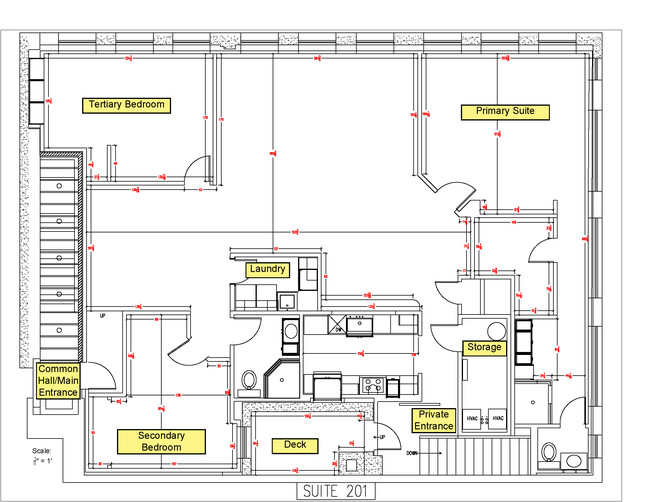Childs George W School
Grades PK-8
425 Students
(215) 400-7950

























Note: Prices and availability subject to change without notice.
Contact office for Lease Terms
Situated on McKean Street between 17th and 18th, the front building of the historic Abbotts Alderney Dairies, built in 1921, is in the midst of the bustling Newbold/Point Breeze neighborhood, with new destinations like Brewery ARS, Second District, Miss Rachel’s Pantry, South Philadelphia Tap Room and Ultimo, with Rowhouse Grocery is right across the courtyard.Accessed through a quaint landscaped and private cobblestone courtyard, this enormous 3,000 SF three-bedroom loft with two huge bathrooms is on the entire second floor of this architecturally significant building and a parking space in the courtyard is included!The classical facade and cornices are dramatically lit with LED lighting, making the Abbotts Building the crown jewel of Newbold. Enormous full-height Andersen windows with custom window treatments bathe the entire loft space with abundant natural light, highlighting the warm tones of the rich tongue-in-groove mahogany flooring throughout.Custom rift-cut white oak cabinetry details the custom kitchen with stainless steel appliances, including a Wolf five-burner cook top and Miele gas oven. Outfitted with pot and pan roll-out drawers, a tall pull-out pantry and felted, fitted drawers for silverware and knives, this gourmet kitchen is a cook's dream.Edgy iridescent plank floor tile completes the kitchen and surrounds the long, black Corian-topped eating bar with sleek glass pendant lighting Adjacent to the kitchen is a huge walk-in pantry/storage area, a convenient coat closet and efficient electrical panel access. A brand-new, cozy rooftop terrace adjacent to both the front entrance and kitchen is perfect for growing fresh herbs and dining alfresco.Enormous primary bedroom suite includes a huge walk-in closet with floor-to-ceiling ventilated shelving, enormous bathroom with a custom make-up vanity and private toilet room with a focal ledge wall. Oriented with a southern exposure on the front side of the building, the bath suite is bathed in sunshine.Two additional large bedrooms with generous closets and an additional very large bathroom with custom cabinetry and designer fixtures throughout is on the opposite side of the loft, making bedrooms completely private. Or work at home, using the third bedroom as a home office. A new Aiphone intercom system with remote access through a phone app ensures that you can speak and grant access to guests and accept deliveries. A locked mail box system in the building lobby securely holds mail and small packages.A large laundry room with full-size washer and dryer and stainless steel laundry sink for hand-washables easily accommodates loads of laundry and an abundance of custom cabinetry stashes cleaning supplies and appliances.Two separately zoned central air and gas heat systems controlled by Nest thermostat, LED lighting throughout and insulated heavily, the electric and gas bills are insanely low even during the hottest summers.Two entrances — private front entrance on McKean Street with magnificent stained glass pocket entrance door directly in to the kitchen and a second shared entrance through the cobblestone courtyard for clients/business deliveries. A large freight elevator makes move-ins extremely efficient. Dedicated parking space included in the landscaped and lighted private cobblestone courtyard.There is no new construction in Philadelphia that even comes close to this spectacular three-thousand square footage. And those high-rises come with steep parking fees too. This spectacular, luxe live/work loft at the Abbotts Alderney Dairies Building, a turn-of-the-century architectural gem, is one-of-a-kind and an absolute must see!Property Is Currently Vacant - Showings Can Be Accommodated Same-DayThe Nitty-Gritty: First and last month's rent and security deposit upon lease signing. $250.00 pet fee. Tenant screening and credit report fee of $35.00 directly payable online to TenantCloud.Call Anna Maria Vona at directly for showing appointment
Abbotts Alderney Dairies Building is located in Philadelphia, Pennsylvania in the 19145 zip code.
Protect yourself from fraud. Do not send money to anyone you don't know.
Grades PK-8
(215) 334-0878
Grades PK-4
37 Students
(215) 334-3343
Grades 9-12
690 Students
(215) 465-8437
Ratings give an overview of a school's test results. The ratings are based on a comparison of test results for all schools in the state.
School boundaries are subject to change. Always double check with the school district for most current boundaries.
Submitting Request
Many properties are now offering LIVE tours via FaceTime and other streaming apps. Contact Now: