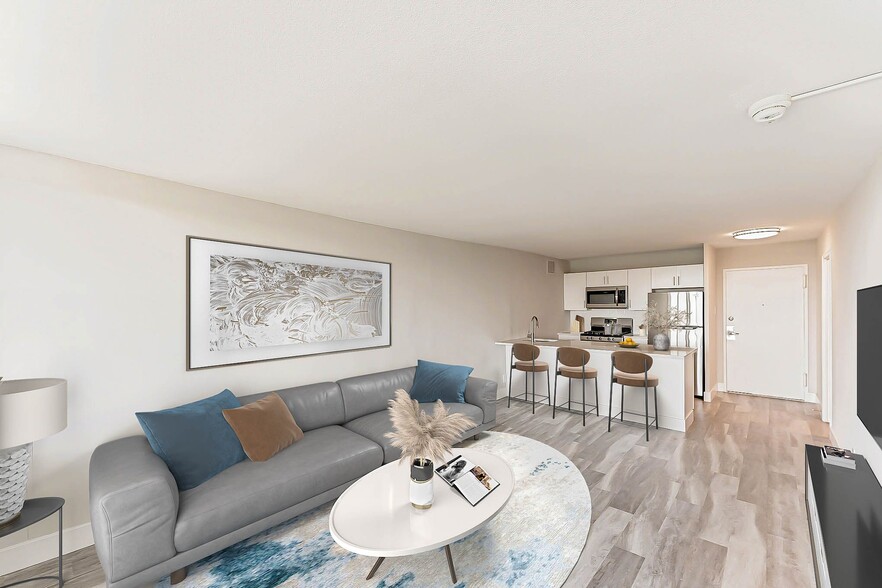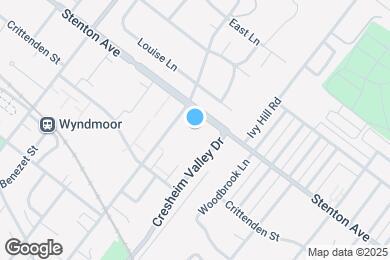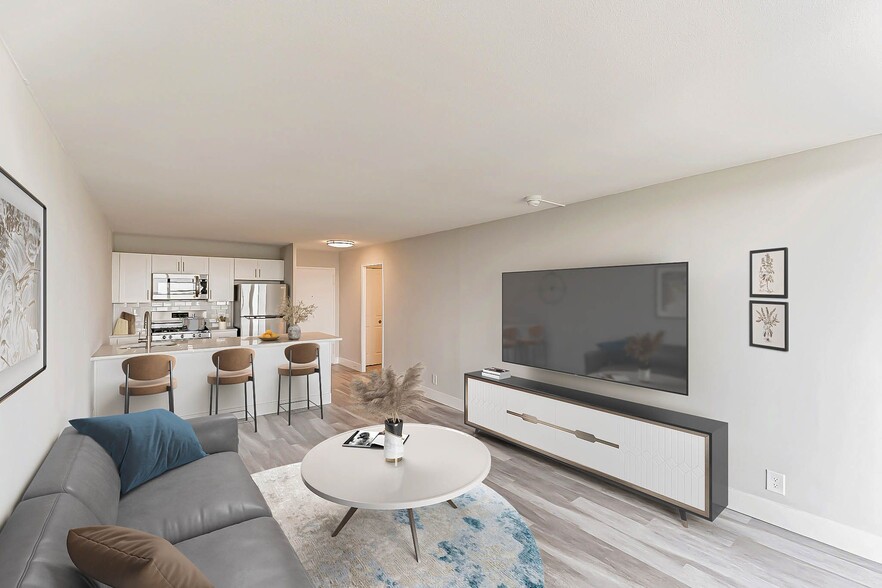1 / 32
32 Images
3D Tours
Last Updated: 34 Mins. Ago
Rent Specials
Get 1 MONTH FREE RENT when you sign a 13-month or longer lease! Use promo code Free Rent and unlock massive savings when you apply by 4/15/2025! Restrictions apply. Please contact us for more information.
Monthly Rent $1,291 - $2,396
Beds Studio - 3
Baths 1 - 2
S1
$1,291 – $1,298
Studio , 1 bath , 450 Sq Ft
B1
$1,930
2 beds , 1 bath , 1,200 Sq Ft
C1
$2,396
3 beds , 2 baths , 1,500 Sq Ft
S1
$1,291 – $1,298
Studio , 1 bath , 450 Sq Ft
A2
$1,461 – $1,717
1 bed , 1 bath , 875 Sq Ft
A1
$1,499 – $1,583
1 bed , 1 bath , 650 Sq Ft
B2
$1,966 – $2,249
2 beds , 2 baths , 1,300 Sq Ft
B1
$1,930
2 beds , 1 bath , 1,200 Sq Ft
C1
$2,396
3 beds , 2 baths , 1,500 Sq Ft
A3
Call for Rent
1 bed , 1 bath , 1,120 Sq Ft , Not Available
B3
Call for Rent
2 beds , 2 baths , 1,600 Sq Ft , Not Available
Show Unavailable Floor Plans (2)
Hide Unavailable Floor Plans
S1
$1,291 – $1,298
Studio , 1 bath , 450 Sq Ft
A2
$1,461 – $1,717
1 bed , 1 bath , 875 Sq Ft
A1
$1,499 – $1,583
1 bed , 1 bath , 650 Sq Ft
A3
Call for Rent
1 bed , 1 bath , 1,120 Sq Ft , Not Available
Show Unavailable Floor Plans (1)
Hide Unavailable Floor Plans
B2
$1,966 – $2,249
2 beds , 2 baths , 1,300 Sq Ft
B1
$1,930
2 beds , 1 bath , 1,200 Sq Ft
B3
Call for Rent
2 beds , 2 baths , 1,600 Sq Ft , Not Available
Show Unavailable Floor Plans (1)
Hide Unavailable Floor Plans
C1
$2,396
3 beds , 2 baths , 1,500 Sq Ft
Note: Based on community-supplied data and independent market research. Subject to change without notice.
Lease Terms
2 months, 3 months, 4 months, 5 months, 6 months, 7 months, 8 months, 9 months, 10 months, 11 months, 12 months, 13 months, 14 months, 15 months
Expenses
Recurring
$10
Assigned Surface Lot Parking:
$100
Assigned Garage Parking:
$50
Cat Rent:
$50
Dog Rent:
One-Time
$75
Application Fee:
$350
Cat Fee:
$0
Cat Deposit:
$350
Dog Fee:
$0
Dog Deposit:
Chestnut Hill Tower Rent Calculator
Print Email
Print Email
Choose Floor Plan
Studio
1 Bed
2 Beds
3 Beds
Pets
No Dogs
1 Dog
2 Dogs
3 Dogs
4 Dogs
5 Dogs
No Cats
1 Cat
2 Cats
3 Cats
4 Cats
5 Cats
No Birds
1 Bird
2 Birds
3 Birds
4 Birds
5 Birds
No Fish
1 Fish
2 Fish
3 Fish
4 Fish
5 Fish
No Reptiles
1 Reptile
2 Reptiles
3 Reptiles
4 Reptiles
5 Reptiles
No Other
1 Other
2 Other
3 Other
4 Other
5 Other
Expenses
1 Applicant
2 Applicants
3 Applicants
4 Applicants
5 Applicants
6 Applicants
No Vehicles
1 Vehicle
2 Vehicles
3 Vehicles
4 Vehicles
5 Vehicles
Vehicle Parking
Assigned Surface Lot
Unassigned Covered
Assigned Garage
Assigned Surface Lot
Unassigned Covered
Assigned Garage
Assigned Surface Lot
Unassigned Covered
Assigned Garage
Assigned Surface Lot
Unassigned Covered
Assigned Garage
Assigned Surface Lot
Unassigned Covered
Assigned Garage
Only Age 18+
Note: Based on community-supplied data and independent market research. Subject to change without notice.
Monthly Expenses
* - Based on 12 month lease
About Chestnut Hill Tower
Welcome to Chestnut Hill Tower. We offer beautiful studio, one, two, and three bedroom apartments in Philadelphia, Pennsylvania, that cater to your distinctive style. Life in the city doesn't get much better than this - from our chef-inspired kitchens to panoramic views of the city skyline. Schedule an in-person tour with our friendly leasing team and experience life at Chestnut Hill Tower.
Chestnut Hill Tower is located in
Philadelphia , Pennsylvania
in the 19118 zip code.
This apartment community was built in 1960 and has 18 stories with 241 units.
Special Features
Prestigious Chestnut Hill Location
Washer/Dryer (In Select Apartment Homes)
$400 Amenity Fee
Durable Surfaces In Kitchens
Elegant Surfaces In Bathrooms
Exterior Parking
Hardwood Floors
Wi-Fi
Dishwasher
Package Locker
Patio/Balcony (In Select Apartment Homes)
State Of The Art Clubhouse
Tennis Court
Ample Storage Space
Business Center
Open Lot Parking
Tennis Courts
Controlled Access Building
Full length Terraces with View of Philadelphia Skyline
Game Room
Gazebo
Newly Renovated Apartment Homes
Newly Renovated Apartment Homes (In Select Apartment Homes)
Garage Parking
Stainless Steel Appliances (In Select Apartment Homes)
Swimming Pool
Washer/dryer
Barbeque Area
Concierge Service
Elegant and Durable Surfaces in Kitchens and Bathrooms
State Of The Art Fitness Center
Washer/Dryer in Select Apartments
30 Minutes To Center City
Elevators
Stainless Steel Appliances
Floorplan Amenities
High Speed Internet Access
Wi-Fi
Washer/Dryer
Washer/Dryer Hookup
Air Conditioning
Heating
Ceiling Fans
Cable Ready
Security System
Tub/Shower
Wheelchair Accessible (Rooms)
Dishwasher
Disposal
Stainless Steel Appliances
Kitchen
Microwave
Oven
Range
Refrigerator
Freezer
Hardwood Floors
Carpet
Tile Floors
Dining Room
Views
Walk-In Closets
Linen Closet
Window Coverings
Large Bedrooms
Balcony
Patio
Yard
Lawn
Parking
Surface Lot
Assigned Parking
$10
Covered
Garage
50 spaces. *Assigned Garage Parking
Assigned Parking
$100
Security
Package Service
Controlled Access
Property Manager on Site
Concierge
Pet Policy
Dogs Allowed
Certain Weight and Breed Restrictions may apply
$50 Monthly Pet Rent
$350 Fee
75 lb Weight Limit
2 Pet Limit
Cats Allowed
$50 Monthly Pet Rent
$350 Fee
20 lb Weight Limit
2 Pet Limit
Commuter Rail
Wyndmoor
Walk:
12 min
0.6 mi
Mount Airy
Walk:
16 min
0.9 mi
Gravers
Walk:
17 min
0.9 mi
Sedgwick
Drive:
3 min
1.2 mi
St. Martins
Drive:
4 min
1.4 mi
Transit / Subway
Olney
Drive:
7 min
3.7 mi
Fern Rock Transportation Center
Drive:
8 min
3.9 mi
Logan
Drive:
9 min
4.3 mi
Wyoming
Drive:
9 min
4.8 mi
Hunting Park
Drive:
10 min
5.2 mi
Universities
Drive:
6 min
2.6 mi
Drive:
8 min
3.3 mi
Drive:
6 min
3.3 mi
Drive:
8 min
3.7 mi
Parks & Recreation
Awbury Arboretum
Drive:
5 min
2.8 mi
The Morris Arboretum
Drive:
9 min
2.9 mi
Wissahickon Environmental Center
Drive:
8 min
3.2 mi
Wissahickon Valley Park
Drive:
9 min
4.0 mi
Schuylkill Center for Environmental Education
Drive:
15 min
4.6 mi
Shopping Centers & Malls
Walk:
7 min
0.4 mi
Walk:
12 min
0.7 mi
Drive:
4 min
1.3 mi
Military Bases
Drive:
14 min
6.3 mi
Drive:
25 min
14.3 mi
Drive:
25 min
14.6 mi
Schools
Attendance Zone
Nearby
Property Identified
Henry H. Houston Elementary School
Grades K-8
365 Students
(215) 400-3490
Mccloskey John F School
Grades PK-8
250 Students
(215) 400-3380
Roxborough High School
Grades 9-12
710 Students
(215) 400-3400
The Waldorf School Of Philadelphia
Grades PK-8
240 Students
(215) 248-1662
The Crefeld School
Grades 7-12
89 Students
(215) 242-5545
School data provided by GreatSchools
Northwest Philadelphia/Manayunk in Philadelphia, PA
Schools
Restaurants
Groceries
Coffee
Banks
Shops
Fitness
Walk Score® measures the walkability of any address. Transit Score® measures access to public transit. Bike Score® measures the bikeability of any address.
Learn How It Works Detailed Scores
Other Available Apartments
Popular Searches
Philadelphia Apartments for Rent in Your Budget


