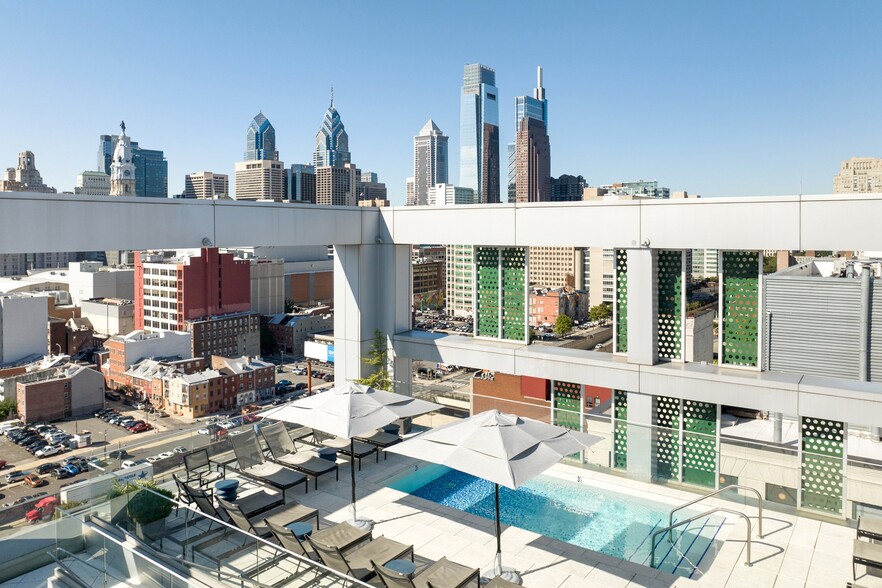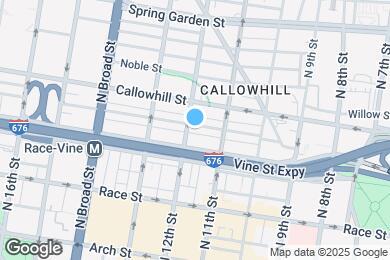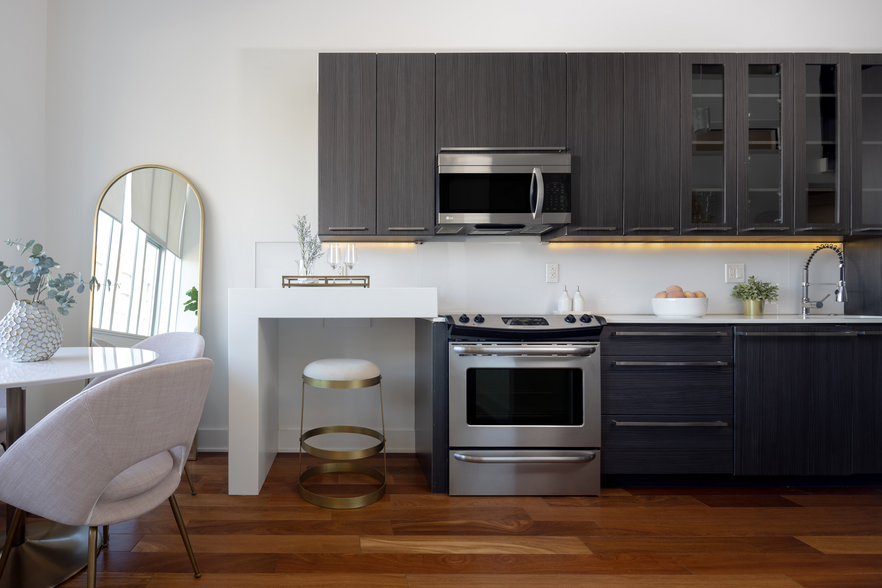1 / 30
30 Images
3D Tours
Rent Specials
1 Month Free on Select Layouts | $1500 Rent Credit for Healthcare Workers | $1000 Rent Credit for City Workers, Industry and Education Professionals. *Pricing Inclusive of Current Offers
Monthly Rent $1,785 - $3,075
Beds Studio - 3
Baths 1 - 2.5
Studio A
$1,785 – $1,815
Studio , 1 bath , 525 Sq Ft , Available Jul 26
One Bedroom A
$1,875 – $2,045
1 bed , 1 bath , 750 Sq Ft , Available Now
One Bedroom D
$1,875 – $2,255
1 bed , 1 bath , 750 Sq Ft , Available Jul 5
Two Bedroom
$2,895 – $3,075
2 beds , 2 baths , 1,100 Sq Ft , Available Apr 25
Studio B
Call for Rent
Studio , 1 bath , 600 Sq Ft , Not Available
One Bedroom E
Call for Rent
1 bed , 1.5 baths , 950 Sq Ft , Not Available
One Bedroom B
Call for Rent
1 bed , 1 bath , 750 Sq Ft , Not Available
One Bedroom C
Call for Rent
1 bed , 1 bath , 750 Sq Ft , Not Available
Three Bedroom
Call for Rent
3 beds , 2.5 baths , 1,500 Sq Ft , Not Available
Three Bedroom Penthouse
Call for Rent
3 beds , 2.5 baths , 2,300 Sq Ft , Not Available
Show Unavailable Floor Plans (6)
Hide Unavailable Floor Plans
Studio A
$1,785 – $1,815
Studio , 1 bath , 525 Sq Ft , Available Jul 26
Studio B
Call for Rent
Studio , 1 bath , 600 Sq Ft , Not Available
Show Unavailable Floor Plans (1)
Hide Unavailable Floor Plans
One Bedroom A
$1,875 – $2,045
1 bed , 1 bath , 750 Sq Ft , Available Now
One Bedroom D
$1,875 – $2,255
1 bed , 1 bath , 750 Sq Ft , Available Jul 5
One Bedroom E
Call for Rent
1 bed , 1.5 baths , 950 Sq Ft , Not Available
One Bedroom B
Call for Rent
1 bed , 1 bath , 750 Sq Ft , Not Available
One Bedroom C
Call for Rent
1 bed , 1 bath , 750 Sq Ft , Not Available
Show Unavailable Floor Plans (3)
Hide Unavailable Floor Plans
Two Bedroom
$2,895 – $3,075
2 beds , 2 baths , 1,100 Sq Ft , Available Apr 25
Three Bedroom
Call for Rent
3 beds , 2.5 baths , 1,500 Sq Ft , Not Available
Three Bedroom Penthouse
Call for Rent
3 beds , 2.5 baths , 2,300 Sq Ft , Not Available
Show Unavailable Floor Plans (2)
Hide Unavailable Floor Plans
Note: Based on community-supplied data and independent market research. Subject to change without notice.
Lease Terms
3, 4, 5, 6, 7, 8, 9, 10, 11, 12, 13, 14, 15, 16, 17, 18, 19, 20, 21, 22, 23, 24
Expenses
Recurring
$225
Assigned Surface Lot Parking:
$325
Assigned Garage Parking:
$60
Cat Rent:
$60
Dog Rent:
One-Time
$75
Application Fee:
$300
Cat Deposit:
$300
Dog Deposit:
Goldtex Rent Calculator
Print Email
Print Email
Choose Floor Plan
Studio
1 Bed
2 Beds
3 Beds
Pets
No Dogs
1 Dog
2 Dogs
3 Dogs
4 Dogs
5 Dogs
No Cats
1 Cat
2 Cats
3 Cats
4 Cats
5 Cats
No Birds
1 Bird
2 Birds
3 Birds
4 Birds
5 Birds
No Fish
1 Fish
2 Fish
3 Fish
4 Fish
5 Fish
No Reptiles
1 Reptile
2 Reptiles
3 Reptiles
4 Reptiles
5 Reptiles
No Other
1 Other
2 Other
3 Other
4 Other
5 Other
Expenses
1 Applicant
2 Applicants
3 Applicants
4 Applicants
5 Applicants
6 Applicants
No Vehicles
1 Vehicle
2 Vehicles
3 Vehicles
4 Vehicles
5 Vehicles
Vehicle Parking
Assigned Surface Lot
Assigned Garage
Unassigned Other
Assigned Surface Lot
Assigned Garage
Unassigned Other
Assigned Surface Lot
Assigned Garage
Unassigned Other
Assigned Surface Lot
Assigned Garage
Unassigned Other
Assigned Surface Lot
Assigned Garage
Unassigned Other
Only Age 18+
Note: Based on community-supplied data and independent market research. Subject to change without notice.
Monthly Expenses
* - Based on 12 month lease
About Goldtex
Goldtex was conceived under the goal of combining urban luxury with complete sustainability and eco-efficiency.By integrating innovative engineering elements into each facet of the buildings redesign, Custom features are integrated into every component of Goldtex homes, ensuring superior quality in a stylish lifestyle-inspired layout.
Goldtex is located in
Philadelphia , Pennsylvania
in the 19107 zip code.
This apartment community was built in 2013 and has 10 stories with 163 units.
Special Features
8 Tall Cabinets Offer Abundant Storage Space
Ceiling Fans in Every Room
Under-Mounted Extra Large Sink
Wheelchair Access
Modern One-Piece Low-Slung Design Toilet
Off Street Parking
XL Full Width & Height Mirrors
View
Extensive Overhead Lighting Throughout
Patio/Balcony
Commercial Style Gooseneck Faucet
Electronic Thermostat
Efficient Appliances
Elegant Suspended Frameless Glass Shower Doors
Fully-Equipped Rooftop Fitness Center
Remotely-Operated Electric Blinds Included
Direct Access To The Rail Park
Dual Flush System for Water Savings
Green Building
High-Power Garbage Disposal
Incredible 10 Tall, Wall-To-Wall Windows
Large and Well Thought-Out Closets Everywhere
Soft-Close Lid and Stain Resistant Seat
Built-In Stylish Towel and Toilet Paper Holders
Pull-Out Vanity Drawer with Even More Storage
Floorplan Amenities
High Speed Internet Access
Washer/Dryer
Air Conditioning
Heating
Ceiling Fans
Smoke Free
Cable Ready
Security System
Storage Space
Tub/Shower
Wheelchair Accessible (Rooms)
Dishwasher
Disposal
Stainless Steel Appliances
Pantry
Island Kitchen
Eat-in Kitchen
Kitchen
Microwave
Oven
Range
Refrigerator
Freezer
Warming Drawer
Hardwood Floors
Dining Room
High Ceilings
Recreation Room
Den
Views
Skylights
Walk-In Closets
Linen Closet
Loft Layout
Window Coverings
Large Bedrooms
Balcony
Patio
Deck
Parking
Surface Lot
Assigned Parking
$225
Garage
Assigned Parking
$325
Other
Security
Package Service
Controlled Access
Property Manager on Site
Concierge
Video Patrol
Gated
Pet Policy
Dogs and Cats Allowed
$300 Deposit
$60 Monthly Pet Rent
2 Pet Limit
Airport
Philadelphia International
Drive:
21 min
12.5 mi
Commuter Rail
Market East
Walk:
9 min
0.5 mi
Suburban Station
Drive:
3 min
1.2 mi
Philadelphia 30Th Street
Drive:
5 min
1.8 mi
Temple University
Drive:
5 min
2.1 mi
30Th St Lower Level
Drive:
5 min
2.5 mi
Transit / Subway
Chinatown
Walk:
8 min
0.4 mi
Spring Garden (Bss)
Walk:
8 min
0.5 mi
11Th Street
Walk:
10 min
0.5 mi
13Th Street
Walk:
10 min
0.6 mi
Race-Vine
Walk:
15 min
0.8 mi
Universities
Walk:
7 min
0.4 mi
Walk:
10 min
0.6 mi
Walk:
15 min
0.8 mi
Drive:
3 min
1.4 mi
Parks & Recreation
Edgar Allan Poe Nat'l Historic Site
Walk:
11 min
0.6 mi
Independence National Historical Park
Walk:
17 min
0.9 mi
The Academy of Natural Sciences
Drive:
2 min
1.2 mi
Franklin Institute
Drive:
3 min
1.4 mi
Fels Planetarium
Drive:
3 min
1.4 mi
Shopping Centers & Malls
Walk:
8 min
0.4 mi
Walk:
16 min
0.9 mi
Drive:
3 min
1.4 mi
Military Bases
Drive:
10 min
5.8 mi
Drive:
12 min
6.9 mi
Drive:
20 min
9.7 mi
Schools
Attendance Zone
Nearby
Property Identified
Spring Garden School
Grades K-8
239 Students
(215) 400-7610
Girard Academic Music Program (GAMP)
Grades 5-12
579 Students
(215) 400-8230
Masterman Julia R Secondary School
Grades 5-12
1,186 Students
(215) 400-7580
Penn Alexander School
Grades K-8
579 Students
(215) 400-7760
Meredith William M School
Grades K-8
516 Students
(215) 400-7990
Folk Arts-Cultural Treasures Cs
Grades K-8
487 Students
(215) 569-2600
McCall Gen George A School
Grades K-8
628 Students
(215) 400-7840
Carver High School
Grades 7-12
897 Students
(215) 400-7380
Franklin Benjamin High School
Grades 9-12
466 Students
(215) 400-7600
Science Leadership Academy
Grades 9-12
497 Students
(215) 979-5620
Bodine William W High School
Grades 9-12
547 Students
(215) 400-7630
Holy Redeemer School
Grades K-8
283 Students
(215) 922-0999
Ijoba Shule
Grades PK-1
8 Students
(215) 747-5737
Roman Catholic High School
Grades 9-12
813 Students
(215) 627-1270
School data provided by GreatSchools
Callowhill in Philadelphia, PA
Schools
Restaurants
Groceries
Coffee
Banks
Shops
Fitness
Walk Score® measures the walkability of any address. Transit Score® measures access to public transit. Bike Score® measures the bikeability of any address.
Learn How It Works Detailed Scores
Other Available Apartments
Popular Searches
Philadelphia Apartments for Rent in Your Budget



