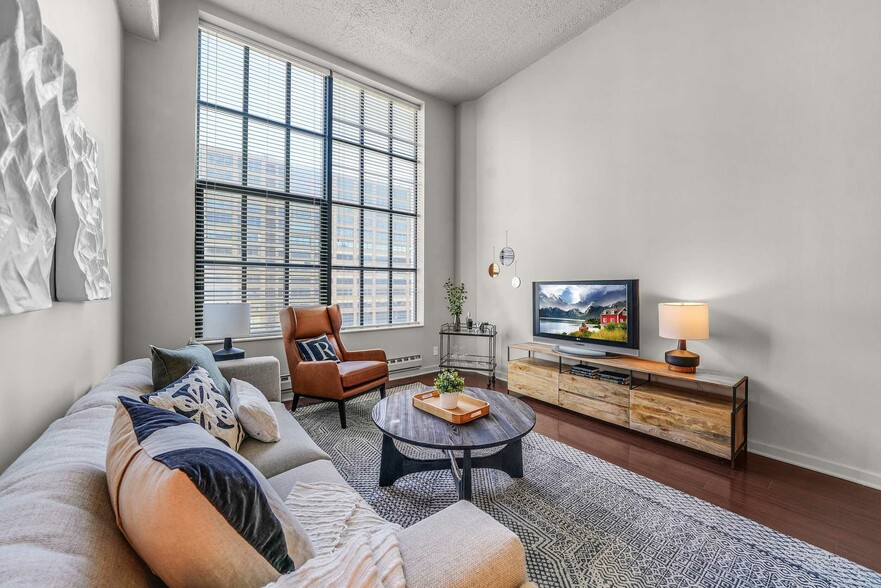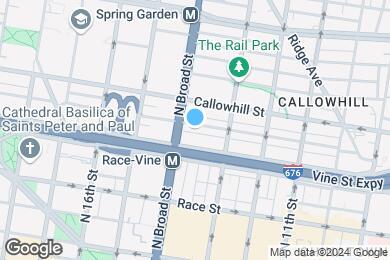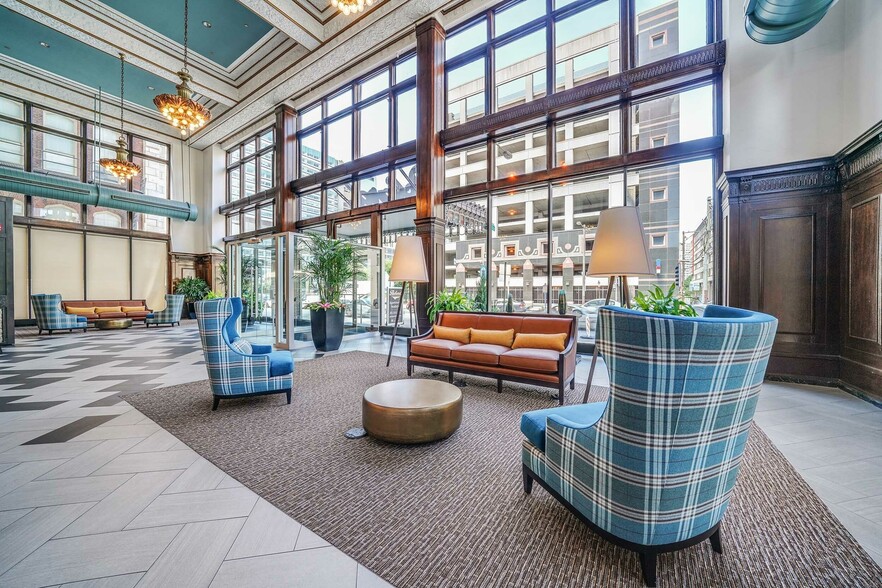1 / 44
44 Images
3D Tours
Limited Time Only!
Sign today and receive 2 months FREE!*
Monthly Rent $1,660 - $5,412
Beds Studio - 2
Baths 1 - 2
Studio
$1,660 – $3,335
Studio , 1 bath , 525 Sq Ft
466-0420
466-...
$1,660
525
466-0620
466-...
$1,680
525
466-0520
466-...
$1,670
525
1 Bed 1 Bath B
$2,084 – $4,154
1 bed , 1 bath , 680 Sq Ft
466-0518
466-...
$2,084
680
1 Bed 1.5 Baths Bi-Level with Den A
$2,383 – $4,719
1 bed , 1.5 baths , 980 – 1,010 Sq Ft
466-0817
466-...
$2,383
980
1 Bed 1 Bath C
$2,002 – $3,569
1 bed , 1 bath , 705 Sq Ft
466-0511
466-...
$2,002
705
Jr. 1 Bed 1 Bath Bi-Level with Loft A
$2,008 – $3,637
1 bed , 1 bath , 675 – 710 Sq Ft
466-0824
466-...
$2,008
710
1 Bed 1.5 Baths Bi-Level with Den B
$2,513 – $4,974
1 bed , 1.5 baths , 1,030 – 1,175 Sq Ft
466-0802
466-...
$2,513
1,130
466-0831
466-...
$2,563
1,040
1 Bed 1 Bath D
$2,102 – $4,118
1 bed , 1 bath , 720 Sq Ft
466-0614
466-...
$2,102
720
1 Bed 1 Bath F
$2,049 – $3,929
1 bed , 1 bath , 760 Sq Ft
466-0412
466-...
$2,049
760
Jr. 1 Bed 1 Bath Bi-Level with Loft B
$2,198 – $4,199
1 bed , 1 bath , 775 Sq Ft
466-0834
466-...
$2,198
775
2 Bed 2 Bath A
$2,533 – $5,412
2 beds , 2 baths , 1,040 – 1,065 Sq Ft
466-0304
466-...
$2,533
1,040
466-0406
466-...
$2,558
1,065
466-0504
466-...
$2,568
1,040
466-0704
466-...
$2,588
1,040
466-0405
466-...
$2,558
1,040
466-0404
466-...
$2,558
1,040
Show More Results (3)
2 Bed 2 Bath B
$2,725 – $4,323
2 beds , 2 baths , 1,175 – 1,205 Sq Ft
466-0501
466-...
$2,725
1,175
Studio
$1,660 – $3,335
Studio , 1 bath , 525 Sq Ft
466-0420
466-...
$1,660
525
466-0620
466-...
$1,680
525
466-0520
466-...
$1,670
525
1 Bed 1 Bath B
$2,084 – $4,154
1 bed , 1 bath , 680 Sq Ft
466-0518
466-...
$2,084
680
1 Bed 1.5 Baths Bi-Level with Den A
$2,383 – $4,719
1 bed , 1.5 baths , 980 – 1,010 Sq Ft
466-0817
466-...
$2,383
980
1 Bed 1 Bath C
$2,002 – $3,569
1 bed , 1 bath , 705 Sq Ft
466-0511
466-...
$2,002
705
Jr. 1 Bed 1 Bath Bi-Level with Loft A
$2,008 – $3,637
1 bed , 1 bath , 675 – 710 Sq Ft
466-0824
466-...
$2,008
710
1 Bed 1.5 Baths Bi-Level with Den B
$2,513 – $4,974
1 bed , 1.5 baths , 1,030 – 1,175 Sq Ft
466-0802
466-...
$2,513
1,130
466-0831
466-...
$2,563
1,040
1 Bed 1 Bath D
$2,102 – $4,118
1 bed , 1 bath , 720 Sq Ft
466-0614
466-...
$2,102
720
1 Bed 1 Bath F
$2,049 – $3,929
1 bed , 1 bath , 760 Sq Ft
466-0412
466-...
$2,049
760
Jr. 1 Bed 1 Bath Bi-Level with Loft B
$2,198 – $4,199
1 bed , 1 bath , 775 Sq Ft
466-0834
466-...
$2,198
775
2 Bed 2 Bath A
$2,533 – $5,412
2 beds , 2 baths , 1,040 – 1,065 Sq Ft
466-0304
466-...
$2,533
1,040
466-0406
466-...
$2,558
1,065
466-0504
466-...
$2,568
1,040
466-0704
466-...
$2,588
1,040
466-0405
466-...
$2,558
1,040
466-0404
466-...
$2,558
1,040
Show More Results (3)
2 Bed 2 Bath B
$2,725 – $4,323
2 beds , 2 baths , 1,175 – 1,205 Sq Ft
466-0501
466-...
$2,725
1,175
Note: Based on community-supplied data and independent market research. Subject to change without notice.
Lease Terms
6 months, 7 months, 8 months, 9 months, 10 months, 11 months, 12 months, 13 months, 14 months, 15 months, 16 months, 17 months, 18 months
Expenses
Recurring
$35
Cat Rent:
$35
Dog Rent:
One-Time
$250
Admin Fee:
$65
Application Fee:
$300
Cat Fee:
$300
Dog Fee:
Packard Building Rent Calculator
Print Email
Print Email
Pets
No Dogs
1 Dog
2 Dogs
3 Dogs
4 Dogs
5 Dogs
No Cats
1 Cat
2 Cats
3 Cats
4 Cats
5 Cats
No Birds
1 Bird
2 Birds
3 Birds
4 Birds
5 Birds
No Fish
1 Fish
2 Fish
3 Fish
4 Fish
5 Fish
No Reptiles
1 Reptile
2 Reptiles
3 Reptiles
4 Reptiles
5 Reptiles
No Other
1 Other
2 Other
3 Other
4 Other
5 Other
Expenses
1 Applicant
2 Applicants
3 Applicants
4 Applicants
5 Applicants
6 Applicants
No Vehicles
1 Vehicle
2 Vehicles
3 Vehicles
4 Vehicles
5 Vehicles
Vehicle Parking
Only Age 18+
Note: Based on community-supplied data and independent market research. Subject to change without notice.
Monthly Expenses
* - Based on 12 month lease
About Packard Building
The Packard Motor Car Building is situated between the culture-rich Logan Square and the dynamic Callowhill neighborhoods, along the vibrant North Broad Street corridor in Center City Philadelphia. Our luxury apartment community offers the ideal blend of historic charm and modern convenience. Originally a showroom and manufacturing facility for the Packard Motor Car Company, this historic landmark was transformed into a luxurious multifamily community while preserving its architectural integrity. Our luxury apartment community in Philadelphia offers spacious studio, one and two-bedroom apartments for rent with modern amenities and garage parking. Residents will enjoy a fitness center, community lounge with billiards, private meetings room and so much more!
Packard Building is located in
Philadelphia , Pennsylvania
in the 19107 zip code.
This apartment community was built in 1910 and has 7 stories with 151 units.
Special Features
Historic Building
Community Lounge
Additional Storage
Bike Racks
Appliance Upgrade - Stainless
Granite countertop
Gourmet Kitchens
Package Room with Secured Entry
Billiard table
Community Room with Pool Table
Parking Garage Access
Wood Floors
Floorplan Amenities
High Speed Internet Access
Washer/Dryer
Air Conditioning
Smoke Free
Cable Ready
Dishwasher
Disposal
Granite Countertops
Stainless Steel Appliances
Kitchen
Microwave
Oven
Range
Refrigerator
Hardwood Floors
Walk-In Closets
Window Coverings
Security
Property Manager on Site
Concierge
Pet Policy
Dogs and Cats Allowed
Weight and breed restrictions apply.
$35 Monthly Pet Rent
$300 Fee
100 lb Weight Limit
2 Pet Limit
Airport
Philadelphia International
Drive:
21 min
12.8 mi
Commuter Rail
Suburban Station
Walk:
11 min
0.6 mi
Market East
Walk:
12 min
0.6 mi
Philadelphia 30Th Street
Drive:
4 min
1.4 mi
30Th St Lower Level
Drive:
4 min
2.0 mi
Temple University
Drive:
6 min
2.4 mi
Transit / Subway
Spring Garden (Bss)
Walk:
5 min
0.3 mi
13Th Street
Walk:
9 min
0.5 mi
15Th Street
Walk:
10 min
0.5 mi
City Hall
Walk:
10 min
0.6 mi
Race-Vine
Walk:
11 min
0.6 mi
Universities
Walk:
3 min
0.2 mi
Walk:
7 min
0.4 mi
Walk:
14 min
0.8 mi
Walk:
18 min
0.9 mi
Parks & Recreation
The Academy of Natural Sciences
Walk:
11 min
0.6 mi
Fels Planetarium
Walk:
13 min
0.7 mi
Franklin Institute
Walk:
13 min
0.7 mi
Edgar Allan Poe Nat'l Historic Site
Drive:
3 min
1.2 mi
Independence National Historical Park
Drive:
2 min
1.2 mi
Shopping Centers & Malls
Walk:
10 min
0.5 mi
Walk:
14 min
0.8 mi
Walk:
15 min
0.8 mi
Military Bases
Drive:
9 min
5.3 mi
Drive:
12 min
7.1 mi
Drive:
20 min
9.9 mi
Schools
Attendance Zone
Nearby
Property Identified
Spring Garden School
Grades K-8
239 Students
(215) 400-7610
Waring Laura W School
Grades PK-8
197 Students
(215) 400-7560
Franklin Benjamin High School
Grades 9-12
466 Students
(215) 400-7600
Holy Redeemer School
Grades K-8
283 Students
(215) 922-0999
Friends Select School
Grades PK-12
588 Students
(215) 561-5900
Roman Catholic High School
Grades 9-12
813 Students
(215) 627-1270
School data provided by GreatSchools
Center City in Philadelphia, PA
Schools
Restaurants
Groceries
Coffee
Banks
Shops
Fitness
Walk Score® measures the walkability of any address. Transit Score® measures access to public transit. Bike Score® measures the bikeability of any address.
Learn How It Works Detailed Scores
Other Available Apartments
Popular Searches
Philadelphia Apartments for Rent in Your Budget


