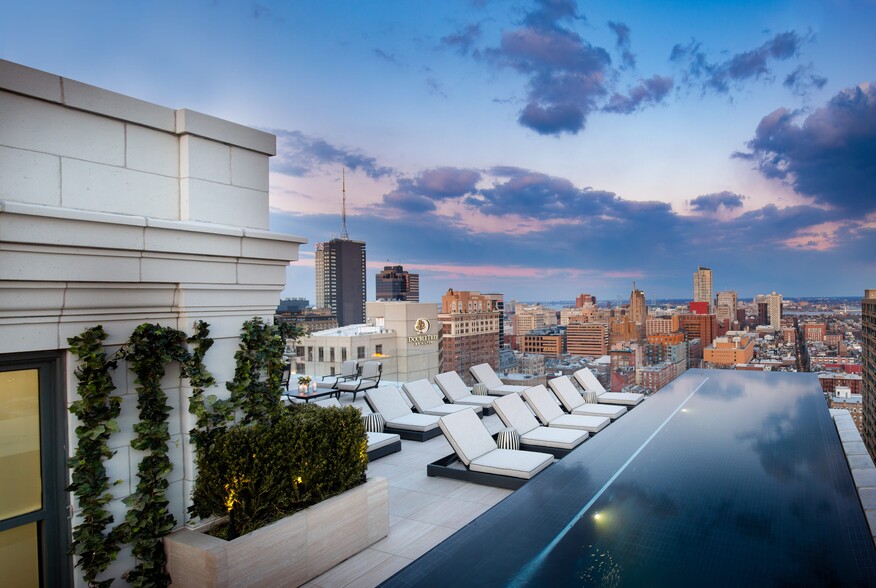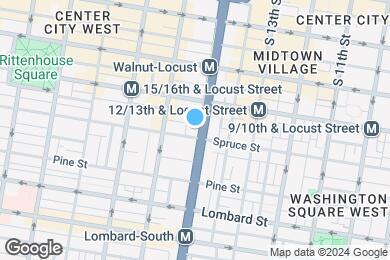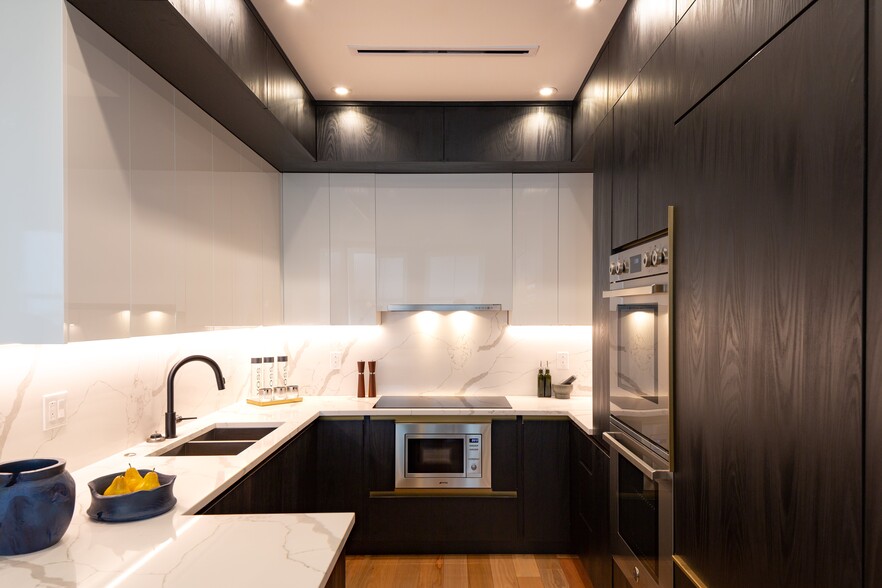1 / 40
40 Images
3D Tours
Rent Specials
2 Months Free on Select Layouts | $1,500 Rent Credit for Healthcare Workers | $1,000 Rent Credit for City Workers, Industry and Education professionals. *Pricing Inclusive of current offers
Monthly Rent $2,471 - $29,995
Beds Studio - 4
Baths 1 - 4
One Bedroom B
$2,471 – $3,335
1 bed , 1 bath , 700 Sq Ft , Available Now
One Bedroom A
$2,845 – $2,965
1 bed , 1 bath , 645 Sq Ft , Available Jul 17
Two Bedroom A
$4,075 – $4,605
2 beds , 1 bath , 910 Sq Ft , Available Now
Two Bedroom B
$5,055 – $5,225
2 beds , 1.5 baths , 1,080 Sq Ft , Available Now
Three Bedroom A ADA
$4,938 – $6,365
3 beds , 3 baths , 1,645 Sq Ft , Available Now
Three Bedroom A
$5,379 – $6,465
3 beds , 2.5 baths , 1,645 Sq Ft , Available Jun 24
Four Bedroom PH SE
$16,663 – $29,995
4 beds , 4 baths , 5,155 Sq Ft , Available Jul 7
Studio A
Call for Rent
Studio , 1 bath , 645 Sq Ft , Not Available
Studio B
Call for Rent
Studio , 1 bath , 765 Sq Ft , Not Available
Studio A ADA
Call for Rent
Studio , 1 bath , 645 Sq Ft , Not Available
Studio B ADA
Call for Rent
Studio , 1 bath , 765 Sq Ft , Not Available
One Bedroom Den
Call for Rent
1 bed , 1 bath , 1,080 Sq Ft , Not Available
One Bedroom PH
Call for Rent
1 bed , 1.5 baths , 1,655 Sq Ft , Not Available
One Bedroom ADA
Call for Rent
1 bed , 1 bath , 885 Sq Ft , Not Available
Two Bedroom C
Call for Rent
2 beds , 2 baths , 1,600 Sq Ft , Not Available
Two Bedroom C ADA
Call for Rent
2 beds , 2 baths , 1,610 Sq Ft , Not Available
Three Bedroom B
Call for Rent
3 beds , 3.5 baths , 2,030 Sq Ft , Not Available
Four Bedroom PH SW
Call for Rent
4 beds , 3 baths , 4,775 Sq Ft , Not Available
Four Bedroom PH NE
Call for Rent
4 beds , 3 baths , 4,400 Sq Ft , Not Available
Four Bedroom PH NW
Call for Rent
4 beds , 4 baths , 5,145 Sq Ft , Not Available
Show Unavailable Floor Plans (13)
Hide Unavailable Floor Plans
One Bedroom B
$2,471 – $3,335
1 bed , 1 bath , 700 Sq Ft , Available Now
One Bedroom A
$2,845 – $2,965
1 bed , 1 bath , 645 Sq Ft , Available Jul 17
One Bedroom Den
Call for Rent
1 bed , 1 bath , 1,080 Sq Ft , Not Available
One Bedroom PH
Call for Rent
1 bed , 1.5 baths , 1,655 Sq Ft , Not Available
One Bedroom ADA
Call for Rent
1 bed , 1 bath , 885 Sq Ft , Not Available
Show Unavailable Floor Plans (3)
Hide Unavailable Floor Plans
Two Bedroom A
$4,075 – $4,605
2 beds , 1 bath , 910 Sq Ft , Available Now
Two Bedroom B
$5,055 – $5,225
2 beds , 1.5 baths , 1,080 Sq Ft , Available Now
Two Bedroom C
Call for Rent
2 beds , 2 baths , 1,600 Sq Ft , Not Available
Two Bedroom C ADA
Call for Rent
2 beds , 2 baths , 1,610 Sq Ft , Not Available
Show Unavailable Floor Plans (2)
Hide Unavailable Floor Plans
Three Bedroom A ADA
$4,938 – $6,365
3 beds , 3 baths , 1,645 Sq Ft , Available Now
Three Bedroom A
$5,379 – $6,465
3 beds , 2.5 baths , 1,645 Sq Ft , Available Jun 24
Three Bedroom B
Call for Rent
3 beds , 3.5 baths , 2,030 Sq Ft , Not Available
Show Unavailable Floor Plans (1)
Hide Unavailable Floor Plans
Four Bedroom PH SE
$16,663 – $29,995
4 beds , 4 baths , 5,155 Sq Ft , Available Jul 7
Four Bedroom PH SW
Call for Rent
4 beds , 3 baths , 4,775 Sq Ft , Not Available
Four Bedroom PH NE
Call for Rent
4 beds , 3 baths , 4,400 Sq Ft , Not Available
Four Bedroom PH NW
Call for Rent
4 beds , 4 baths , 5,145 Sq Ft , Not Available
Show Unavailable Floor Plans (3)
Hide Unavailable Floor Plans
Studio A
Call for Rent
Studio , 1 bath , 645 Sq Ft , Not Available
Studio B
Call for Rent
Studio , 1 bath , 765 Sq Ft , Not Available
Studio A ADA
Call for Rent
Studio , 1 bath , 645 Sq Ft , Not Available
Studio B ADA
Call for Rent
Studio , 1 bath , 765 Sq Ft , Not Available
Show Unavailable Floor Plans (4)
Hide Unavailable Floor Plans
Note: Based on community-supplied data and independent market research. Subject to change without notice.
Lease Terms
3, 4, 5, 6, 7, 8, 9, 10, 11, 12, 13, 14, 15, 16, 17, 18, 19, 20, 21, 22, 23, 24
Expenses
Recurring
$495
Unassigned Other Parking:
$60
Cat Rent:
$60
Dog Rent:
One-Time
$75
Application Fee:
$500
Cat Deposit:
$500
Dog Deposit:
The Atlantic Rent Calculator
Print Email
Print Email
Choose Floor Plan
Studio
1 Bed
2 Beds
3 Beds
4 Beds
Pets
No Dogs
1 Dog
2 Dogs
3 Dogs
4 Dogs
5 Dogs
No Cats
1 Cat
2 Cats
3 Cats
4 Cats
5 Cats
No Birds
1 Bird
2 Birds
3 Birds
4 Birds
5 Birds
No Fish
1 Fish
2 Fish
3 Fish
4 Fish
5 Fish
No Reptiles
1 Reptile
2 Reptiles
3 Reptiles
4 Reptiles
5 Reptiles
No Other
1 Other
2 Other
3 Other
4 Other
5 Other
Expenses
1 Applicant
2 Applicants
3 Applicants
4 Applicants
5 Applicants
6 Applicants
No Vehicles
1 Vehicle
2 Vehicles
3 Vehicles
4 Vehicles
5 Vehicles
Vehicle Parking
Unassigned Surface Lot
Unassigned Covered
Unassigned Garage
Unassigned Other
Unassigned Surface Lot
Unassigned Covered
Unassigned Garage
Unassigned Other
Unassigned Surface Lot
Unassigned Covered
Unassigned Garage
Unassigned Other
Unassigned Surface Lot
Unassigned Covered
Unassigned Garage
Unassigned Other
Unassigned Surface Lot
Unassigned Covered
Unassigned Garage
Unassigned Other
Only Age 18+
Note: Based on community-supplied data and independent market research. Subject to change without notice.
Monthly Expenses
* - Based on 12 month lease
About The Atlantic
Soaring 22 stories over Philadelphia, The Atlantic is located at the intersection of Center Citys cultural and residential districts. From studios to penthouses, each room redefines elegance with sleek yet functional kitchens, open layouts for entertaining, and the latest in modern amenities. Residents also enjoy a fully-equipped fitness center and yoga room, recovery-focused his and her spas, a waterfall-edge lounging pool, an oversized hot-tub, and a vine-adorned outdoor dining pavilion.
The Atlantic is located in
Philadelphia , Pennsylvania
in the 19102 zip code.
This apartment community was built in 2020 and has 21 stories with 268 units.
Special Features
Cardboard Recycling
Extra-Large Refrigerators
Sound Attenuation
Top-Of-The-Line HVAC System
Wheelchair Access
Complimentary Daily Group Exercise Class
Functional Fitness Training Room
Laundry Facility For Oversized Loads
Library
Shabbat Mode Elevators
Solis & Luna Palette Options
Additional Resident Storage
Electronic Thermostat
Lighting
Room Service Delivery
Tilt & Turn Windows
White-Plank, White Oak Hardwood Flooring
24-Hour Concierge
24-Hour On-Site Maintenance
Bathroom
Bike Storage
Coffee Service & Ice Bar
Custom Millwork & Carpentry
Outdoor Kitchen & Dining Area
Rooftop Dog Park
State-Of-The-Art Fitness Center
Stunning Penthouses Available
Valet Parking
Ceiling Fan
HIIT Interval Training Circuit Area
Historic Building
Interactive Wellbeats Training Room
Large Rooftop Dog Park With K9 Grass
LEED Gold Green Building
Off-Street Private Driveway For Drop-Off
24-Hour Valet Parking
ATMOS - Home Automation
Center City Skyline Views
Elegant Rooftop Lounge Pool
Outdoor Salon & Sundeck
Plate-Loaded, Free Weight Stations
Resident Storage & Bicycle Storage
Soundproof Music Room
Calacatta Gold Marble Quartz Countertops
Coworking Space & Private Meeting Rooms
Efficient Appliances
Entertaining Community Lounge
Induction Cooktop
Music Room
Outdoor Dining Pavilion
Oversized Rooftop Hot-Tub
Spa Shower
View
Walk-In Wardrobes
Children’S Play Area With Splash Pad
Children'S Playroom; Art Studio, JR Gym
Kitchen Countertops
Premium Kitchen
Touch-Control Induction Cooktops
Floorplan Amenities
High Speed Internet Access
Washer/Dryer
Air Conditioning
Heating
Ceiling Fans
Smoke Free
Cable Ready
Storage Space
Double Vanities
Tub/Shower
Wheelchair Accessible (Rooms)
Dishwasher
Disposal
Ice Maker
Stainless Steel Appliances
Pantry
Island Kitchen
Eat-in Kitchen
Kitchen
Microwave
Oven
Range
Refrigerator
Freezer
Breakfast Nook
Warming Drawer
Instant Hot Water
Hardwood Floors
Tile Floors
Dining Room
High Ceilings
Family Room
Office
Recreation Room
Den
Crown Molding
Vaulted Ceiling
Views
Walk-In Closets
Linen Closet
Large Bedrooms
Balcony
Deck
Garden
Parking
Surface Lot
Covered
Garage
Other
Valet Parking
$495
Security
Package Service
Controlled Access
Property Manager on Site
Concierge
Video Patrol
Gated
Pet Policy
Dogs and Cats Allowed
$500 Deposit
$60 Monthly Pet Rent
2 Pet Limit
Airport
Philadelphia International
Drive:
21 min
8.9 mi
Commuter Rail
Suburban Station
Walk:
12 min
0.6 mi
Market East
Drive:
3 min
1.1 mi
Philadelphia 30Th Street
Drive:
4 min
1.5 mi
30Th St Lower Level
Drive:
6 min
2.6 mi
Temple University
Drive:
9 min
3.5 mi
Transit / Subway
15Th-16Th & Locust St
Walk:
3 min
0.2 mi
Lombard-South
Walk:
4 min
0.2 mi
12Th-13Th & Locust St
Walk:
4 min
0.2 mi
Walnut-Locust
Walk:
6 min
0.3 mi
City Hall
Walk:
9 min
0.5 mi
Universities
Walk:
8 min
0.4 mi
Walk:
10 min
0.6 mi
Drive:
3 min
1.3 mi
Drive:
4 min
1.5 mi
Parks & Recreation
The Academy of Natural Sciences
Drive:
3 min
1.2 mi
Franklin Institute
Drive:
3 min
1.2 mi
Schuylkill River Park
Drive:
3 min
1.2 mi
Fels Planetarium
Drive:
3 min
1.2 mi
Independence National Historical Park
Drive:
4 min
2.0 mi
Shopping Centers & Malls
Walk:
9 min
0.5 mi
Walk:
12 min
0.6 mi
Walk:
12 min
0.7 mi
Military Bases
Drive:
8 min
3.1 mi
Drive:
11 min
4.6 mi
Drive:
23 min
10.9 mi
Schools
Attendance Zone
Nearby
Property Identified
Greenfield Albert M School
Grades K-8
683 Students
(215) 400-7819
Girard Academic Music Program (GAMP)
Grades 5-12
579 Students
(215) 400-8230
Cynwyd School
Grades K-4
431 Students
(610) 645-1430
Penn Alexander School
Grades K-8
579 Students
(215) 400-7760
Masterman Julia R Secondary School
Grades 5-12
1,186 Students
(215) 400-7580
Merion Elementary School
Grades K-4
446 Students
(610) 645-1470
Camden's Pride Charter School
Grades K-4
239 Students
(856) 365-1000
Franklin Benjamin High School
Grades 9-12
466 Students
(215) 400-7600
Breath of Life Christian Academy
Grades K-12
(215) 551-3224
Kids World Christian Education Center
Grades PK-5
27 Students
(215) 474-1484
Student Ed Center & Delaware Valley High School Cc
Grades 8-12
60 Students
(215) 732-5060
School data provided by GreatSchools
Center City in Philadelphia, PA
Schools
Restaurants
Groceries
Coffee
Banks
Shops
Fitness
Walk Score® measures the walkability of any address. Transit Score® measures access to public transit. Bike Score® measures the bikeability of any address.
Learn How It Works Detailed Scores
Other Available Apartments
Popular Searches
Philadelphia Apartments for Rent in Your Budget



