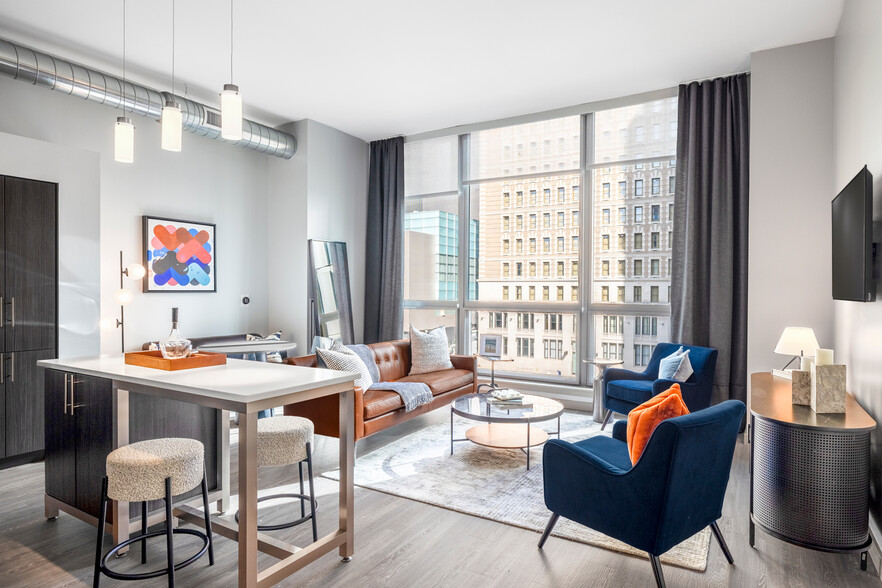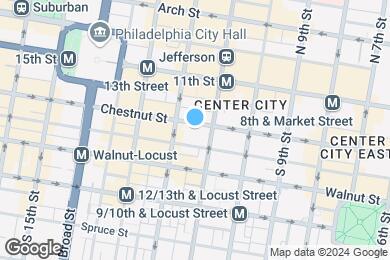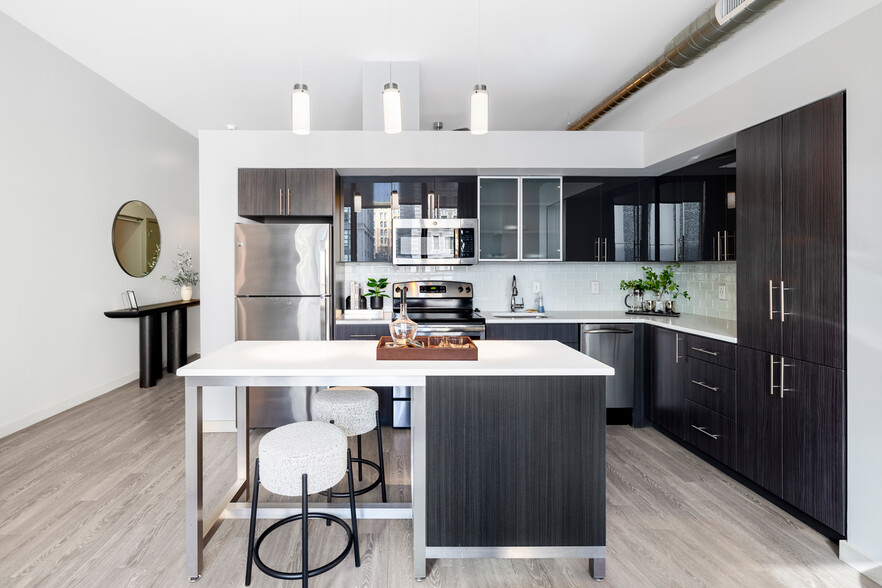1 / 55
55 Images
3D Tours
Get 1 Month free on Select Units
Lease now and receive 1 month free on select units. Conditions apply. Subject to change.
Monthly Rent $2,232 - $6,325
Beds 1 - 2
Baths 1 - 2
1-Bedroom 1-Bathroom | 748 sqft
$2,375 – $2,745
1 bed , 1 bath , 748 Sq Ft
1-Bedroom 1-Bathroom | 684 sqft
$2,232 – $2,602
1 bed , 1 bath , 684 Sq Ft
1-Bedroom 1-Bathroom | 806 sqft
$2,340 – $2,570
1 bed , 1 bath , 806 Sq Ft
1-Bedroom 1-Bathroom | 805 sqft
$2,325 – $2,665
1 bed , 1 bath , 805 Sq Ft
2-Bedroom 2.5-Bathroom Duplex | 1774 sqft
$4,560 – $6,275
2 beds , 2 baths , 1,774 Sq Ft
1-624
1-62...
$4,560
1,774
2-Bedroom 2.5-Bathroom Duplex | 1597 sqft
$4,610 – $6,325
2 beds , 2 baths , 1,597 Sq Ft
1-621
1-62...
$4,610
1,597
2-Bedroom 2-Bathroom | 1141 sqft
$3,475 – $5,125
2 beds , 2 baths , 1,141 Sq Ft
1-611
1-61...
$3,475
1,141
1-Bedroom 1-Bathroom | 748 sqft
$2,375 – $2,745
1 bed , 1 bath , 748 Sq Ft
1-Bedroom 1-Bathroom | 684 sqft
$2,232 – $2,602
1 bed , 1 bath , 684 Sq Ft
1-Bedroom 1-Bathroom | 806 sqft
$2,340 – $2,570
1 bed , 1 bath , 806 Sq Ft
1-Bedroom 1-Bathroom | 805 sqft
$2,325 – $2,665
1 bed , 1 bath , 805 Sq Ft
2-Bedroom 2.5-Bathroom Duplex | 1774 sqft
$4,560 – $6,275
2 beds , 2 baths , 1,774 Sq Ft
1-624
1-62...
$4,560
1,774
2-Bedroom 2.5-Bathroom Duplex | 1597 sqft
$4,610 – $6,325
2 beds , 2 baths , 1,597 Sq Ft
1-621
1-62...
$4,610
1,597
2-Bedroom 2-Bathroom | 1141 sqft
$3,475 – $5,125
2 beds , 2 baths , 1,141 Sq Ft
1-611
1-61...
$3,475
1,141
Note: Based on community-supplied data and independent market research. Subject to change without notice.
Lease Terms
6 months, 7 months, 8 months, 9 months, 10 months, 11 months, 12 months, 13 months, 14 months, 15 months
Expenses
Recurring
$45
Cat Rent:
$45
Dog Rent:
One-Time
$300
Amenity Fee:
$20
Admin Fee:
$75
Application Fee:
$400
Cat Fee:
$400
Dog Fee:
The Collins Rent Calculator
Print Email
Print Email
Pets
No Dogs
1 Dog
2 Dogs
3 Dogs
4 Dogs
5 Dogs
No Cats
1 Cat
2 Cats
3 Cats
4 Cats
5 Cats
No Birds
1 Bird
2 Birds
3 Birds
4 Birds
5 Birds
No Fish
1 Fish
2 Fish
3 Fish
4 Fish
5 Fish
No Reptiles
1 Reptile
2 Reptiles
3 Reptiles
4 Reptiles
5 Reptiles
No Other
1 Other
2 Other
3 Other
4 Other
5 Other
Expenses
1 Applicant
2 Applicants
3 Applicants
4 Applicants
5 Applicants
6 Applicants
No Vehicles
1 Vehicle
2 Vehicles
3 Vehicles
4 Vehicles
5 Vehicles
Vehicle Parking
Only Age 18+
Note: Based on community-supplied data and independent market research. Subject to change without notice.
Monthly Expenses
* - Based on 12 month lease
About The Collins
At The Collins, you’re in the heart of Midtown Village where it’s all happening, from street festivals to cocktail hours to art openings. Stake your claim to insider status in the neighborhood’s newest shopping-and-dining destination, home to Starbucks, Planet Fitness and all of your neighborhood essentials. Indulge in open concept living, steps from the Blue and Orange lines near the best of downtown. Get into The Collins, and live all in. Whether you need a 1 or 2 bedroom home, The Collins has a variety of loft style floor plan layouts and spacious 2 bedroom bi-level options.
For area college students, The Collins is ideally located just moments from University of the Arts (UARTS) and Thomas Jefferson University (Center City Campus). It’s also a perfect location for Drexel University, Temple University and University of Pennsylvania (UPENN) students that prefer to live in Center City.
The Collins is located in
Philadelphia , Pennsylvania
in the 19107 zip code.
This apartment community was built in 2016 and has 8 stories with 112 units.
Special Features
double vanities in select units
Keyless FOB Home Entry
Onsite Bike Storage
Rooftop Terrace with Firepit and Spectacular City Views
large Bedroom
Modern Kitchen Featuring Granite or Quartz Countertops and Luxury Finishes
Rooftop Dog Park
Tile Floors in Bathroom
High Ceiling
Wi-fi (In Rooftop Lounge And Lobby)
Controlled Access Entrance
Luxer One On Site Package Receiving
Original Crown Molding
Private Terrace & Juliet Balconies In Select Units
Window treatments
Individual Climate Control System
Island in select Units
Open Concept Apartments
State-Of-The-Art Fitness Center
Video Patrol
WiFi on Rooftop Lounge and Lobby
24 / 7 Concierge
Clubhouse with Chef Kitchen
Luxe Shower Stall & Floating Glass Door
Luxury Vinyl Plank Flooring Throughout
Online rent payment
Rooftop Lounge with Entertainment Space
Spacious Closets, Large Pantry
Built-in Microwave
Grilling Area
LEED (Leadership in Energy and Environmental Design) Certified Silver
Loft Layouts
On-Site Management
Onsite Retail: PA Wine and Spirits, Planet Fitness
Wall-To-Wall Windows
Washer and Dryer In Every Apartment
Floorplan Amenities
Wi-Fi
Washer/Dryer
Air Conditioning
Heating
Ceiling Fans
Smoke Free
Cable Ready
Security System
Trash Compactor
Double Vanities
Tub/Shower
Handrails
Intercom
Dishwasher
Disposal
Stainless Steel Appliances
Pantry
Island Kitchen
Kitchen
Microwave
Oven
Range
Refrigerator
Freezer
Instant Hot Water
Quartz Countertops
Hardwood Floors
Tile Floors
Vinyl Flooring
High Ceilings
Crown Molding
Views
Skylights
Walk-In Closets
Linen Closet
Loft Layout
Window Coverings
Large Bedrooms
Floor to Ceiling Windows
Balcony
Patio
Security
Package Service
Controlled Access
Property Manager on Site
Concierge
Video Patrol
Pet Policy
Dogs Allowed
$45 Monthly Pet Rent
$400 Fee
80 lb Weight Limit
2 Pet Limit
Cats Allowed
$45 Monthly Pet Rent
$400 Fee
70 lb Weight Limit
2 Pet Limit
Airport
Philadelphia International
Drive:
22 min
12.1 mi
Commuter Rail
Market East
Walk:
4 min
0.2 mi
Suburban Station
Walk:
12 min
0.6 mi
Philadelphia 30Th Street
Drive:
4 min
1.5 mi
30Th St Lower Level
Drive:
5 min
2.6 mi
Temple University
Drive:
7 min
2.6 mi
Transit / Subway
11Th Street
Walk:
2 min
0.1 mi
13Th Street
Walk:
4 min
0.2 mi
12Th-13Th & Locust St
Walk:
5 min
0.3 mi
9Th-10Th & Locust St
Walk:
6 min
0.3 mi
Walnut-Locust
Walk:
11 min
0.6 mi
Universities
Walk:
3 min
0.2 mi
Walk:
8 min
0.5 mi
Walk:
15 min
0.8 mi
Drive:
4 min
1.5 mi
Parks & Recreation
Great Egg Harbor River
Walk:
16 min
0.8 mi
Lower Delaware National Wild and Scenic River
Walk:
16 min
0.8 mi
Thaddeus Kosciuszko National Memorial
Walk:
20 min
1.0 mi
Independence National Historical Park
Drive:
2 min
1.1 mi
The Academy of Natural Sciences
Drive:
2 min
1.2 mi
Shopping Centers & Malls
Walk:
5 min
0.3 mi
Walk:
9 min
0.5 mi
Walk:
10 min
0.5 mi
Military Bases
Drive:
10 min
3.9 mi
Drive:
12 min
6.4 mi
Drive:
21 min
10.1 mi
Schools
Attendance Zone
Nearby
Property Identified
McCall Gen George A School
Grades K-8
628 Students
(215) 400-7840
Edwin M Stanton School
Grades PK-8
322 Students
(215) 400-7960
Franklin Benjamin High School
Grades 9-12
466 Students
(215) 400-7600
Breath of Life Christian Academy
Grades K-12
(215) 551-3224
Ijoba Shule
Grades PK-1
8 Students
(215) 747-5737
Kids World Christian Education Center
Grades PK-5
27 Students
(215) 474-1484
Student Ed Center & Delaware Valley High School Cc
Grades 8-12
60 Students
(215) 732-5060
School data provided by GreatSchools
Center City East in Philadelphia, PA
Schools
Restaurants
Groceries
Coffee
Banks
Shops
Fitness
Walk Score® measures the walkability of any address. Transit Score® measures access to public transit. Bike Score® measures the bikeability of any address.
Learn How It Works Detailed Scores
Other Available Apartments
Popular Searches
Philadelphia Apartments for Rent in Your Budget


