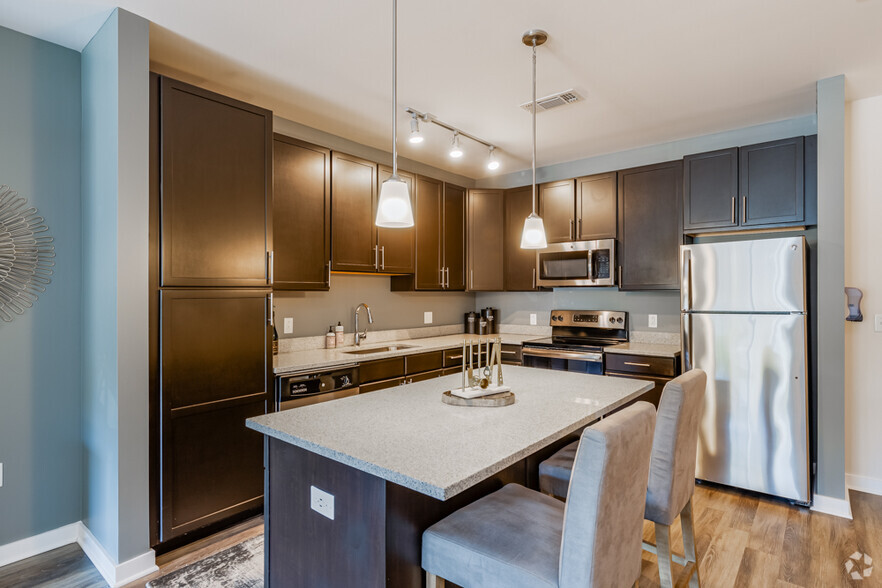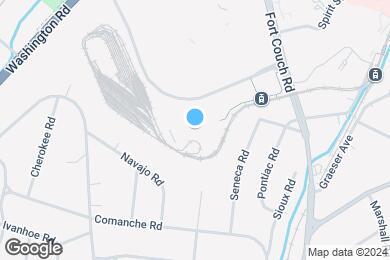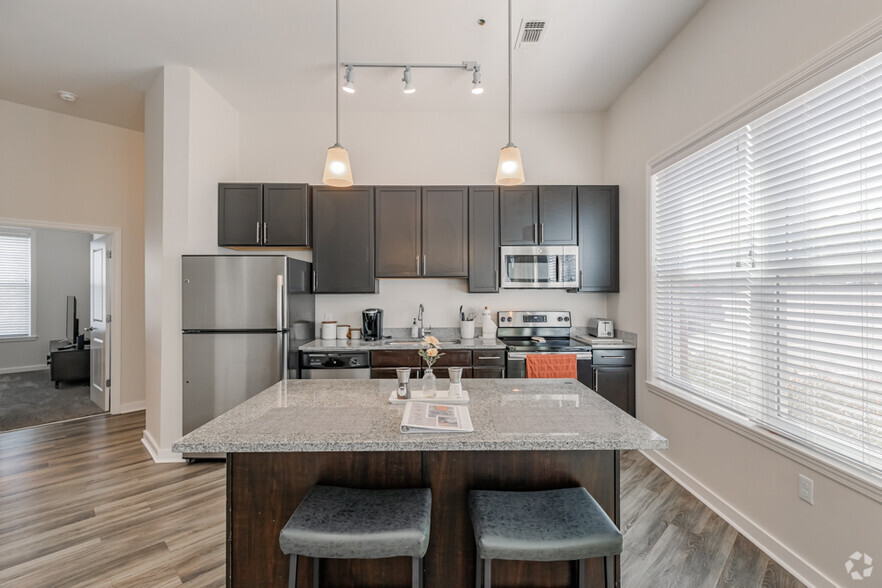1 / 50
50 Images
3D Tours
LEASING SPECIAL
Up to $750 rent concession and reimbursed application fee and admin fee on select one-bedrooms! Speak with our team to see if you qualify.
Monthly Rent $1,312 - $2,988
Beds 1 - 3
Baths 1 - 2
A9
$1,612 – $1,912
1 bed , 1 bath , 710 Sq Ft
1400-4415
1400...
$1,612
710
A2
$1,657 – $2,107
1 bed , 1 bath , 766 Sq Ft
1300-3115
1300...
$1,657
766
1100-1213
1100...
$1,722
766
1300-3205
1300...
$1,722
766
1300-3311
1300...
$1,722
766
1300-3319
1300...
$1,797
766
1400-4201
1400...
$1,797
766
1400-4001
1400...
$1,797
766
1300-3104
1300...
$1,807
766
1200-2106
1200...
$1,807
766
Show More Results (6)
A6
$1,872 – $2,172
1 bed , 1 bath , 851 Sq Ft
1300-3303
1300...
$1,872
851
A3
$1,882 – $2,222
1 bed , 1 bath , 871 Sq Ft
1400-4127
1400...
$1,882
871
1100-1407
1100...
$1,922
871
A2.1
$1,897 – $2,197
1 bed , 1 bath , 865 Sq Ft
1100-1318
1100...
$1,897
865
B1
$2,113 – $2,463
2 beds , 2 baths , 1,074 Sq Ft
1400-4004
1400...
$2,113
1,074
1200-2413
1200...
$2,163
1,074
B8
$2,323 – $2,623
2 beds , 2 baths , 1,175 – 1,178 Sq Ft
1200-2201
1200...
$2,323
1,175
A5
$1,312 – $1,362
1 bed , 1 bath , 635 Sq Ft , Not Available
A1
$1,472 – $1,522
1 bed , 1 bath , 616 Sq Ft , Not Available
A8
$1,487 – $1,537
1 bed , 1 bath , 688 Sq Ft , Not Available
A10
$1,647 – $1,697
1 bed , 1 bath , 718 Sq Ft , Not Available
A4
$1,762 – $1,812
1 bed , 1 bath , 911 Sq Ft , Not Available
B3
$1,938 – $2,163
2 beds , 2 baths , 1,065 Sq Ft , Not Available
B2
$2,038 – $2,288
2 beds , 2 baths , 1,133 Sq Ft , Not Available
B9
$2,088 – $2,138
2 beds , 2 baths , 985 Sq Ft , Not Available
B6
$2,113 – $2,163
2 beds , 2 baths , 1,049 Sq Ft , Not Available
B11
$2,123 – $2,173
2 beds , 2 baths , 1,005 Sq Ft , Not Available
B7
$2,198 – $2,248
2 beds , 2 baths , 1,073 Sq Ft , Not Available
B5
$2,213 – $2,263
2 beds , 2 baths , 1,092 Sq Ft , Not Available
B4
$2,238 – $2,288
2 beds , 2 baths , 1,040 Sq Ft , Not Available
B2.1
$2,988
2 beds , 2 baths , 1,506 Sq Ft , Not Available
C3
$2,268 – $2,318
3 beds , 2 baths , 1,146 Sq Ft , Not Available
C5
$2,500 – $2,668
3 beds , 2 baths , 1,402 Sq Ft , Not Available
C1
$2,668 – $2,718
3 beds , 2 baths , 1,442 Sq Ft , Not Available
Show Unavailable Floor Plans (17)
Hide Unavailable Floor Plans
A9
$1,612 – $1,912
1 bed , 1 bath , 710 Sq Ft
1400-4415
1400...
$1,612
710
A2
$1,657 – $2,107
1 bed , 1 bath , 766 Sq Ft
1300-3115
1300...
$1,657
766
1100-1213
1100...
$1,722
766
1300-3205
1300...
$1,722
766
1300-3311
1300...
$1,722
766
1300-3319
1300...
$1,797
766
1400-4201
1400...
$1,797
766
1400-4001
1400...
$1,797
766
1300-3104
1300...
$1,807
766
1200-2106
1200...
$1,807
766
Show More Results (6)
A6
$1,872 – $2,172
1 bed , 1 bath , 851 Sq Ft
1300-3303
1300...
$1,872
851
A3
$1,882 – $2,222
1 bed , 1 bath , 871 Sq Ft
1400-4127
1400...
$1,882
871
1100-1407
1100...
$1,922
871
A2.1
$1,897 – $2,197
1 bed , 1 bath , 865 Sq Ft
1100-1318
1100...
$1,897
865
A5
$1,312 – $1,362
1 bed , 1 bath , 635 Sq Ft , Not Available
A1
$1,472 – $1,522
1 bed , 1 bath , 616 Sq Ft , Not Available
A8
$1,487 – $1,537
1 bed , 1 bath , 688 Sq Ft , Not Available
A10
$1,647 – $1,697
1 bed , 1 bath , 718 Sq Ft , Not Available
A4
$1,762 – $1,812
1 bed , 1 bath , 911 Sq Ft , Not Available
Show Unavailable Floor Plans (5)
Hide Unavailable Floor Plans
B1
$2,113 – $2,463
2 beds , 2 baths , 1,074 Sq Ft
1400-4004
1400...
$2,113
1,074
1200-2413
1200...
$2,163
1,074
B8
$2,323 – $2,623
2 beds , 2 baths , 1,175 – 1,178 Sq Ft
1200-2201
1200...
$2,323
1,175
B3
$1,938 – $2,163
2 beds , 2 baths , 1,065 Sq Ft , Not Available
B2
$2,038 – $2,288
2 beds , 2 baths , 1,133 Sq Ft , Not Available
B9
$2,088 – $2,138
2 beds , 2 baths , 985 Sq Ft , Not Available
B6
$2,113 – $2,163
2 beds , 2 baths , 1,049 Sq Ft , Not Available
B11
$2,123 – $2,173
2 beds , 2 baths , 1,005 Sq Ft , Not Available
B7
$2,198 – $2,248
2 beds , 2 baths , 1,073 Sq Ft , Not Available
B5
$2,213 – $2,263
2 beds , 2 baths , 1,092 Sq Ft , Not Available
B4
$2,238 – $2,288
2 beds , 2 baths , 1,040 Sq Ft , Not Available
B2.1
$2,988
2 beds , 2 baths , 1,506 Sq Ft , Not Available
Show Unavailable Floor Plans (9)
Hide Unavailable Floor Plans
C3
$2,268 – $2,318
3 beds , 2 baths , 1,146 Sq Ft , Not Available
C5
$2,500 – $2,668
3 beds , 2 baths , 1,402 Sq Ft , Not Available
C1
$2,668 – $2,718
3 beds , 2 baths , 1,442 Sq Ft , Not Available
Show Unavailable Floor Plans (3)
Hide Unavailable Floor Plans
Note: Based on community-supplied data and independent market research. Subject to change without notice.
Lease Terms
6 months, 7 months, 8 months, 9 months, 10 months, 11 months, 12 months, 15 months
Expenses
Recurring
$45
Cat Rent:
$45
Dog Rent:
One-Time
$50
Application Fee:
$400
Cat Fee:
$400
Dog Fee:
The Ashby at South Hills Village Station Rent Calculator
Print Email
Print Email
Pets
No Dogs
1 Dog
2 Dogs
3 Dogs
4 Dogs
5 Dogs
No Cats
1 Cat
2 Cats
3 Cats
4 Cats
5 Cats
No Birds
1 Bird
2 Birds
3 Birds
4 Birds
5 Birds
No Fish
1 Fish
2 Fish
3 Fish
4 Fish
5 Fish
No Reptiles
1 Reptile
2 Reptiles
3 Reptiles
4 Reptiles
5 Reptiles
No Other
1 Other
2 Other
3 Other
4 Other
5 Other
Expenses
1 Applicant
2 Applicants
3 Applicants
4 Applicants
5 Applicants
6 Applicants
No Vehicles
1 Vehicle
2 Vehicles
3 Vehicles
4 Vehicles
5 Vehicles
Vehicle Parking
Unassigned Surface Lot
Unassigned Covered
Unassigned Garage
Unassigned Surface Lot
Unassigned Covered
Unassigned Garage
Unassigned Surface Lot
Unassigned Covered
Unassigned Garage
Unassigned Surface Lot
Unassigned Covered
Unassigned Garage
Unassigned Surface Lot
Unassigned Covered
Unassigned Garage
Only Age 18+
Note: Based on community-supplied data and independent market research. Subject to change without notice.
Monthly Expenses
* - Based on 12 month lease
About The Ashby at South Hills Village Station
We don't just rent apartments. From the moment you walk through the front door you'll feel the comfort and security that makes our residents happy to call us home. Cutting edge amenities, meticulously-groomed grounds, and a dedicated staff contributes to a higher standard of living. Convenient shopping, award-winning schools, local museums and parks are all close at hand, with sponsored activities to develop new hobbies while getting to know your neighbors.
The Ashby at South Hills Village Station is located in
Pittsburgh , Pennsylvania
in the 15241 zip code.
This apartment community was built in 2017 and has 4 stories with 301 units.
Special Features
Bike Storage
Efficient HVAC Systems
Expansive Windows
Hammock Lounge
Low Energy Lighting to Reduce Utility Consumption
Numerous Grocers Within One Mile, Including Whole Foods, The Fresh Market, Trader Joe's and Market D
Programmable Smart Technology thermostats
USB Outlets in Kitchens
Virtual Fitness Classes Avaible
Easily Accessible to Route 19 and I-79
Ecologically Balanced Landscaping With High Efficiency Irrigation
Low VOC Paints, Adhesives and Carpet for a Healthier Living Environment
Resort-Style Heated Saltwater Pool with Wrapping Sundeck
Self Cleaning Oven
Tiled Master Baths With Granite Countertops
Walking Distance to Primary T Station
Walking Distance to Primary T Station of South Hills to Promote Eco-Friendly Transportation
Adjacent to South Hills Village Station T Stop, Providing Direct Light Rail Service to Downtown Pitt
Energy Efficient Appliance Package
Self-Park in Surface Lots With Convenient Unit Access
9' to 10' Ceilings
Across the Street from South Hills Village, Simon Property Group's 1.1 Million-Square-Foot Regional
Pet Friendly with Amenities Including a Dog Park and Pet Grooming Station
Professionally Managed by Willow Bridge Property Company
100% Smoke Free Community
Excellent Bethel Park School District
Meeting Room
Outdoor Firepits with Stone Seating and Lounge Areas
Hospitality Coffee Bar
Kitchen Peninsula
Manicured Landscaped Grounds and Seasonal Color
Resort-Style Heated Saltwater Pool
24 Hour On-Call Service Team
Added Insulation and Upgraded Windows to Improve Energy and Sound Efficiency
Gourmet Kitchens With Granite Countertops and Deep Under-Mount Sinks
Package Room
Recycling Program
Smooth-Cooktop Electric Range
Walking Distance to Restaurants, Attractions, a Movie Theater and Other Entertainment Options
Cabana Area with Outdoor Fireplace and Grills
Free Common Area Wifi
Garages Available
Major Employer Discount
Walk-In Closets
Floorplan Amenities
Washer/Dryer
Air Conditioning
Heating
Cable Ready
Wheelchair Accessible (Rooms)
Dishwasher
Disposal
Microwave
Range
Refrigerator
Walk-In Closets
Balcony
Parking
Surface Lot
Open Space
Covered
Garage
Pet Policy
Dogs Allowed
Limit 2 pets per apartment. Breed restrictions apply.
No Aggressive breeds including but not limited to Pit Bulls, Stafford Shire Terriers, Chow Chow, Doberman Pinschers, Rottweiler are not allowed.
$45 Monthly Pet Rent
$400 Fee
200 lb Weight Limit
2 Pet Limit
Cats Allowed
Limit 2 pets per apartment. Breed restrictions apply.
$45 Monthly Pet Rent
$400 Fee
200 lb Weight Limit
2 Pet Limit
Airport
Pittsburgh International
Drive:
34 min
18.6 mi
Commuter Rail
Pittsburgh Amtrak Station
Drive:
22 min
11.0 mi
Transit / Subway
South Hills Village
Walk:
7 min
0.4 mi
Dorchester
Walk:
13 min
0.7 mi
Bethel Village
Drive:
5 min
1.7 mi
Highland
Drive:
4 min
1.8 mi
Lytle
Drive:
6 min
2.4 mi
Universities
Drive:
21 min
8.7 mi
Drive:
23 min
9.6 mi
Drive:
20 min
10.1 mi
Drive:
21 min
10.5 mi
Parks & Recreation
South Park Nature Center
Drive:
15 min
5.3 mi
Pittsburgh Botanic Garden
Drive:
15 min
7.2 mi
Point State Park
Drive:
21 min
10.5 mi
Carnegie Science Center
Drive:
23 min
11.0 mi
Settler's Cabin Park
Drive:
28 min
11.7 mi
Shopping Centers & Malls
Walk:
8 min
0.5 mi
Walk:
10 min
0.6 mi
Walk:
15 min
0.8 mi
Military Bases
Drive:
22 min
9.8 mi
Drive:
32 min
16.7 mi
Drive:
30 min
17.1 mi
Schools
Attendance Zone
Nearby
Property Identified
Bethel Memorial El School
Grades K-4
348 Students
(412) 854-8506
Neil Armstrong 5-6 Middle School
Grades 5-6
583 Students
(412) 854-8751
St. Thomas More Elementary School
Grades PK-8
263 Students
(412) 833-1412
Hillcrest Christian Academy
Grades PK-12
273 Students
(412) 854-4040
School data provided by GreatSchools
South Allegheny in Pittsburgh, PA
Schools
Restaurants
Groceries
Coffee
Banks
Shops
Fitness
Walk Score® measures the walkability of any address. Transit Score® measures access to public transit. Bike Score® measures the bikeability of any address.
Learn How It Works Detailed Scores
Other Available Apartments
Popular Searches
Pittsburgh Apartments for Rent in Your Budget



