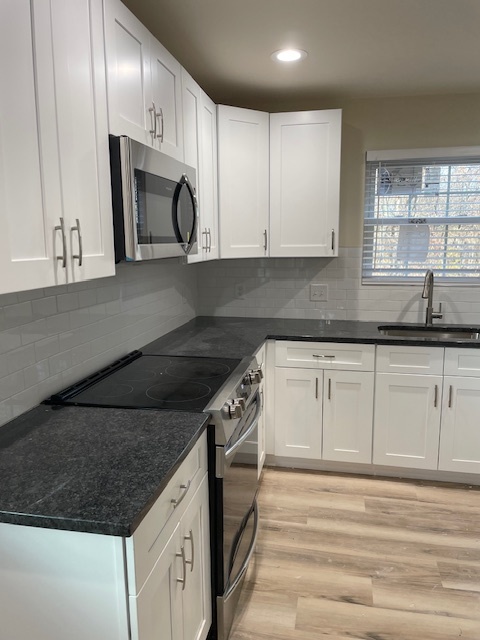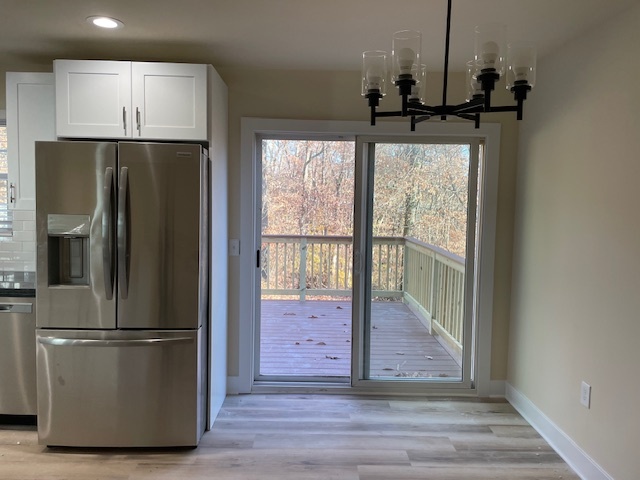Barth Elementary School
Grades PK-4
313 Students
(610) 970-6675


















Note: Prices and availability subject to change without notice.
Contact office for Lease Terms
Newly Renovated 3-Story, End Unit Townhome includes 4 Beds and 3 Baths. This spacious townhome features high ceilings and ample natural light from skylights and being an end unit, creating an inviting atmosphere. The kitchen is equipped with stainless-steel appliances, an island and laminate flooring, providing a functional space for cooking and entertaining. Each bathroom includes a vanity with sufficient storage space, tiled flooring and a white subway tiled shower and/or tub/shower. Bedrooms are carpeted, ensuring comfort, while the finished basement offers additional space for recreational options. Exterior amenities include a patio from the walkout basement and a deck off the breakfast area, perfect for outdoor relaxation. Contact us today to schedule a tour! Additional Information: Tenant pays for: Water, sewer, electric, gas, cable/internet, trash & all other utilities. This home is *Pet Friendly* Maximum of (2) Pets; Cat and/or Dog. Fee's Apply... One-time Non-Refundable Pet Fee & Monthly Fee's (Dogs 40 lbs + are subject to an add'l fee per month). All of our Properties are Smoke Free.
516 Upland St is located in Pottstown, Pennsylvania in the 19464 zip code.
Grades PK-8
247 Students
(610) 326-6167
Grades 1-9
5 Students
(610) 326-4761
Grades PK-8
191 Students
(610) 326-0544
Grades 9-12
(610) 326-1000
Ratings give an overview of a school's test results. The ratings are based on a comparison of test results for all schools in the state.
School boundaries are subject to change. Always double check with the school district for most current boundaries.
Submitting Request
Many properties are now offering LIVE tours via FaceTime and other streaming apps. Contact Now: