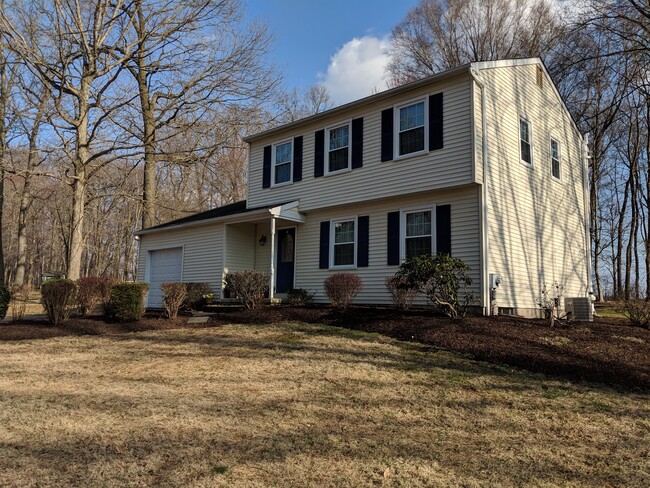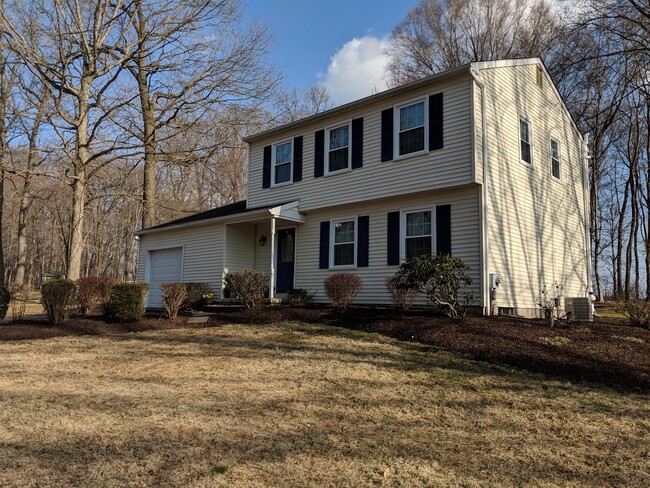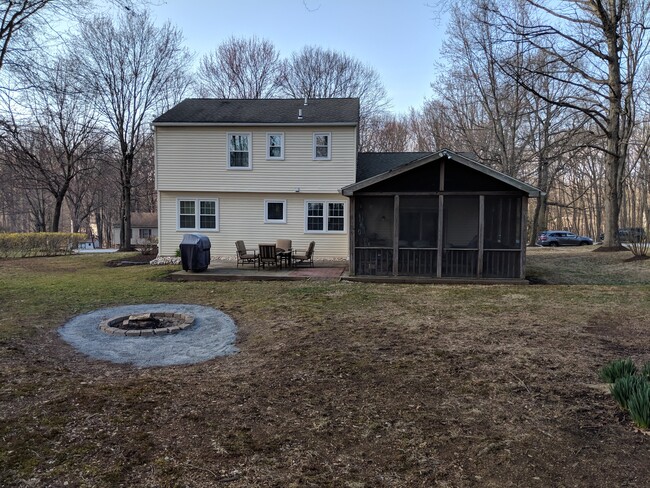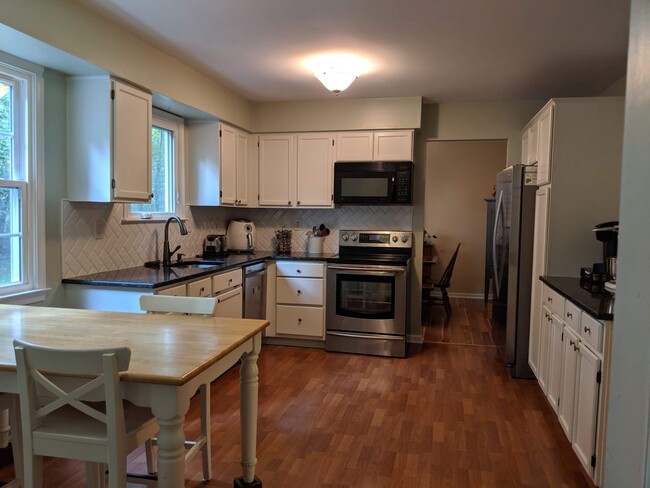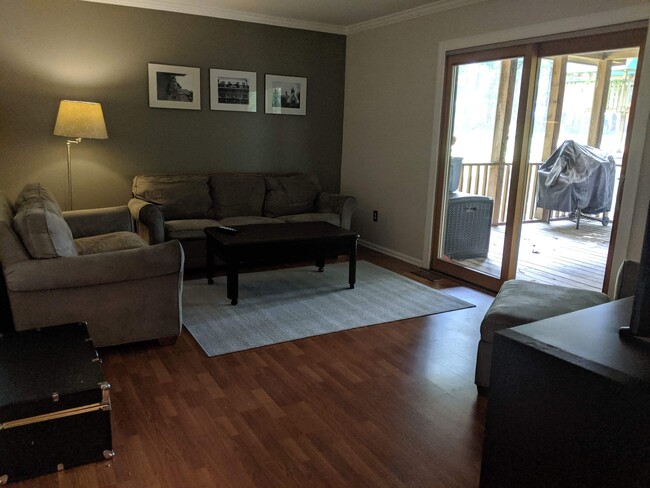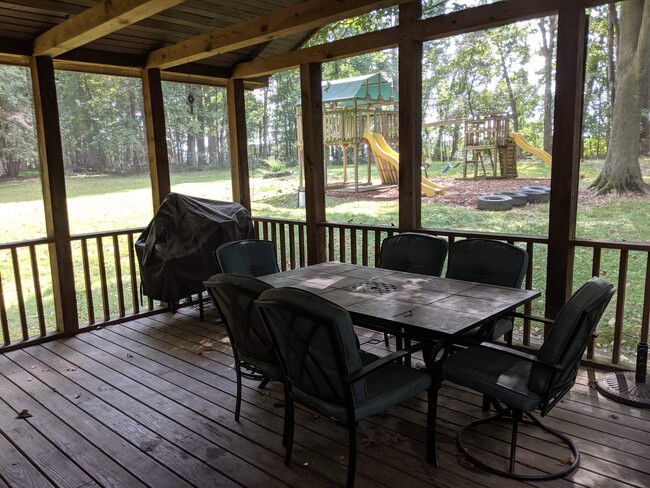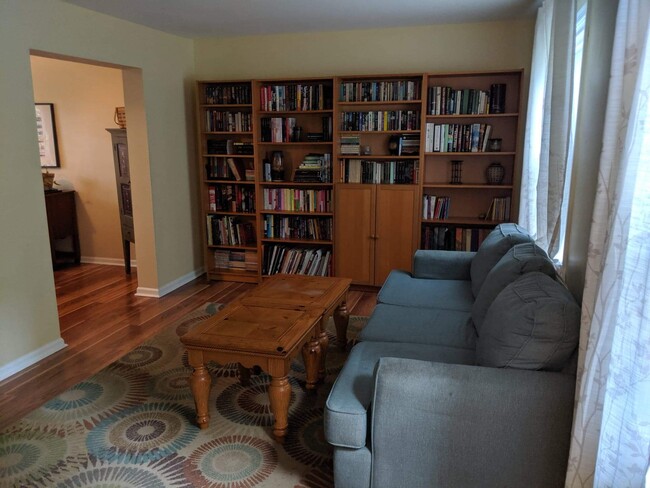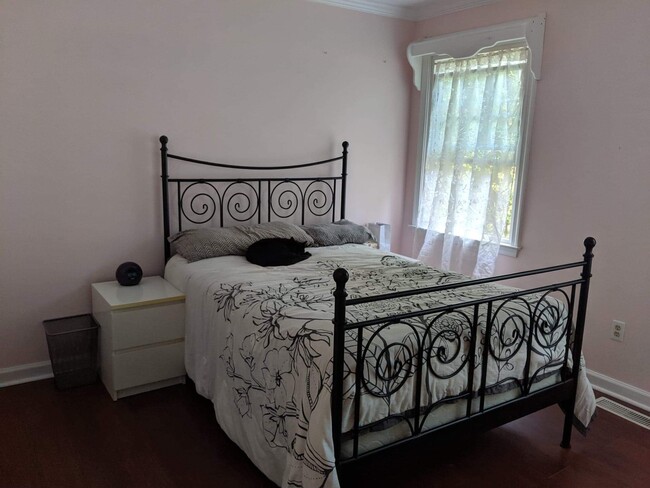Located in the award-winning Downingtown School District. Charming Colonial-style home in West Bradford that is on a picturesque tree lined street! Revel in the secluded feel of this beautiful location. A huge 1.4 acre well maintained wooded and open lot with its own fire pit for the family to enjoy! Walk through the front door and into the foyer, step right and you will be in the well-lit, spacious, Living Room, continue through the Living Room and enter the formal Dining Room with awesome views of the back yard. Next to the Dining Room is the updated Kitchen, that includes granite countertops, stainless steel appliances, backsplash, white kitchen cabinets a breakfast area and a huge walk in pantry. Continue through to the comfortable and roomy Family Room with sliders that lead to a screened in porch and large Deck. Upstairs you will find the owners suite with an en suite Bathroom and large Walk in Closet as well as a second closet. You will also find 2 more nice sized bedrooms and Hall Bath on the 2nd floor. The lower level has lots of room for storage and the Laundry area. This home also has composite hardwood floors throughout, Newer Energy Efficient Windows and a brand new Energy Efficient HVAC System! Fall in love with this classic beauty and enjoy close proximity to Great Shopping, Restaurants Community Parks and so much more.
2042 Fawn Ln is located in West Brandywine, Pennsylvania in the 19320 zip code.
