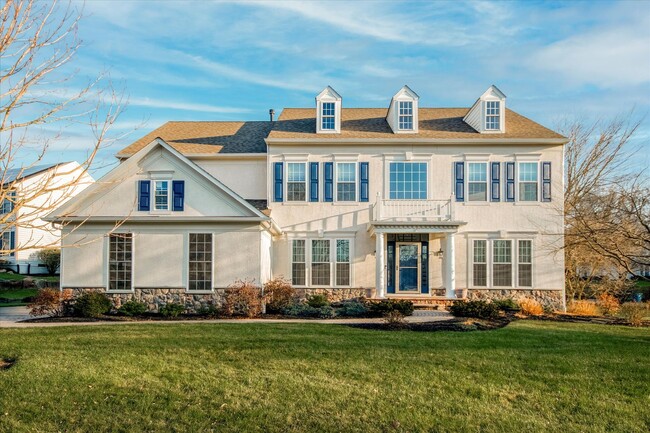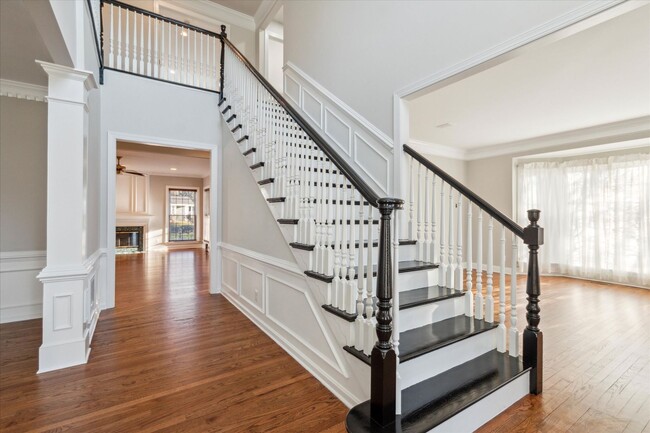Main Street School
Grades PK-5
296 Students
(610) 447-3685















































Note: Price and availability subject to change without notice. Note: Based on community-supplied data and independent market research. Subject to change without notice.
Contact office for Lease Terms
Welcome to 824 Topaz Dr, a beautiful home in Applegate! Nestled on the perfect corner lot in this desirable neighborhood the home boasts over 5000 square feet of living space. Stepping into the home you are greeted in a beautiful 2 story foyer. A formal living room to the right and a formal dining room to the left. Continue to the back of the home and you’ll love how open the main living area is. The chefs kitchen features Bosch stainless steel appliances, beverage refrigerator, gas cooking, custom tile backsplash and a large center island making it the perfect entertainment spot. The kitchen is open to the large great room with lots of natural sunlight & woodburning fireplace with a beautiful mantel. A library/office, powder room, mudroom with built in cubbies, large pantry & entry to the two car garage with an epoxy floor finish out the first floor. Upstairs you’ll find a large open laundry room featuring custom built ins and window seating with tons of natural light. Down the hall are two large bedrooms both with walk in closets with built in closets. A full hall way bath is between the two bedrooms. Down the hall is a spacious 4th bedroom with a full bathroom in suite. The primary suite is the perfect retreat at the end of the day. A beautiful tray ceiling, a large walk closet with built in cabinetry and a large primary bathroom with dual vanities, a heated floor & oversized tiled shower make it your own private spa! The finished walk out basement adds an additional 1000sq feet of living space featuring a tv room with a gas fireplace, a game room, a spacious bedroom, full bath & gym room! Two unfinished portions make the perfect spot for additional storage. Off the kitchen sliders open to a beautifil back yard. Choose between a lovely paver patio or relax under the covered large composite deck. A shed outback gives storage to outdoor equipment. Lawn & landscaping is included in the rent. All other utilities are the residents responsibility. This home features a whole home Generac, gas heating & dual zone AC. No cats, small dogs allowed, large dogs are considered on a case by case basis. The property does have an electric fence installed. Located in award winning West Chester school district, just a few minute drive to all your local shopping needs, the center of West Chester Borough, major routes like 202, the local train station and more, you cant beat this location! Credit score of 690+ and monthly income of 3x the monthly rent required. Call today to set up a showing & apply at
Luxury Single Family Home in West Chester! is located in West Chester, Pennsylvania in the 19382 zip code.
Protect yourself from fraud. Do not send money to anyone you don't know.
Grades PK-12
732 Students
(610) 399-7900
Ratings give an overview of a school's test results. The ratings are based on a comparison of test results for all schools in the state.
School boundaries are subject to change. Always double check with the school district for most current boundaries.
Submitting Request
Many properties are now offering LIVE tours via FaceTime and other streaming apps. Contact Now: