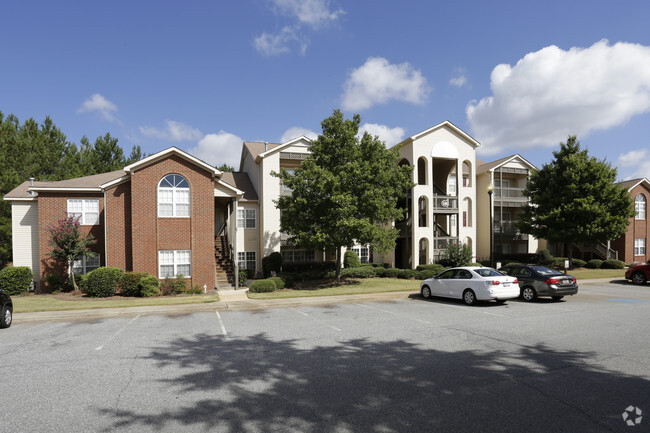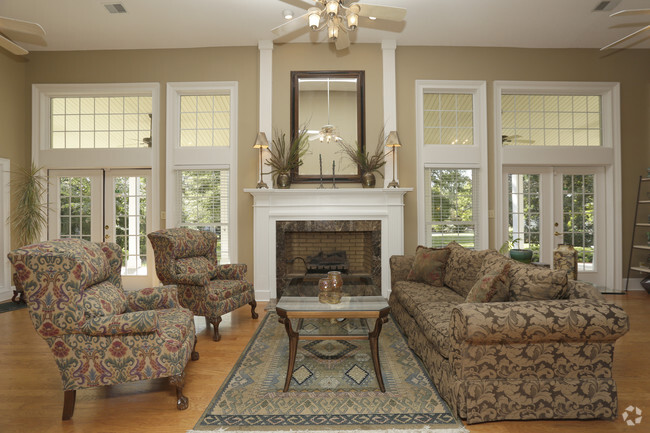Monthly Rent
No Availability
Beds
2 - 3
Baths
2
2 Beds, 2 Baths
1106 Avg Sq Ft
No Availability
3 Beds, 2 Baths
1255 Avg Sq Ft
No Availability
Note: Price and availability subject to change without notice.
Note: Based on community-supplied data and independent market research. Subject to change without notice.
Lease Terms
6 to 12 month leases available
Expenses
One-Time
- $50
Application Fee:
- $350
Cat Fee:
- $350
Cat Deposit:
- $350
Dog Fee:
- $350
Dog Deposit:
About Wexford Condominiums
Welcome to Wexford condominiums. Our spacious floorplans offer 14 ft. vaulted ceilings and easy access to I-85.
Wexford Condominiums is located in
Anderson, South Carolina
in the 29621 zip code.
This apartment community was built in 1998 and has 3 stories with 220 units.
Special Features
- 9ft. Ceiling Standard, 14ft. Available
- FREE Extended Cable
- Intrusion Alarm in Every Home
- Sound Proofing Between Homes
Floorplan Amenities
- Washer/Dryer Hookup
- Air Conditioning
- Heating
- Ceiling Fans
- Cable Ready
- Security System
- Trash Compactor
- Storage Space
- Tub/Shower
- Dishwasher
- Disposal
- Pantry
- Kitchen
- Oven
- Range
- Refrigerator
- Carpet
- Vinyl Flooring
- Vaulted Ceiling
- Walk-In Closets
- Linen Closet
- Window Coverings
- Balcony
- Patio
Commuter Rail
-
Clemson Amtrak Station
Drive:
30 min
17.7 mi
Universities
-
Drive:
8 min
3.2 mi
-
Drive:
24 min
13.5 mi
-
Drive:
32 min
17.9 mi
Shopping Centers & Malls
-
Walk:
17 min
0.9 mi
-
Walk:
19 min
1.0 mi
-
Drive:
2 min
1.1 mi
Schools
Attendance Zone
Nearby
Property Identified
Midway Elementary School of Science and Engineerin
Grades PK-5
699 Students
(864) 716-3800
Glenview Middle
Grades 6-8
733 Students
(864) 716-4060
T. L. Hanna High
Grades 9-12
1,910 Students
(864) 260-5110
Montessori School of Anderson
Grades PK-12
137 Students
(864) 226-5344
School data provided by GreatSchools
Similar Nearby Apartments with Available Units
-
= This Property
-
= Similar Nearby Apartments
Walk Score® measures the walkability of any address. Transit Score® measures access to public transit. Bike Score® measures the bikeability of any address.
Learn How It Works
Detailed Scores
Rent Ranges for Similar Nearby Apartments.
Other Available Apartments
Popular Searches
Anderson Apartments for Rent in Your Budget






