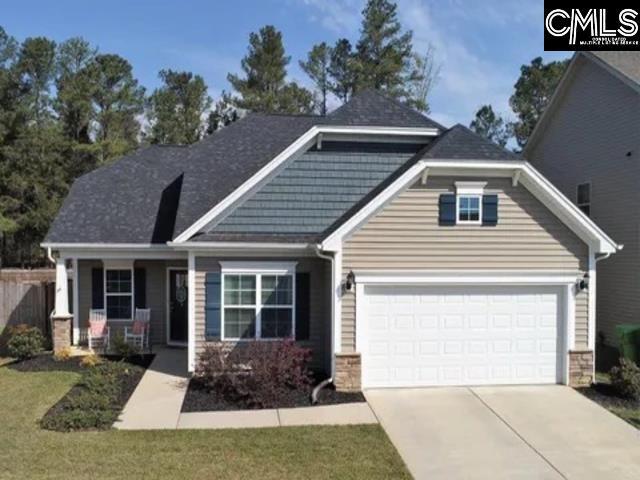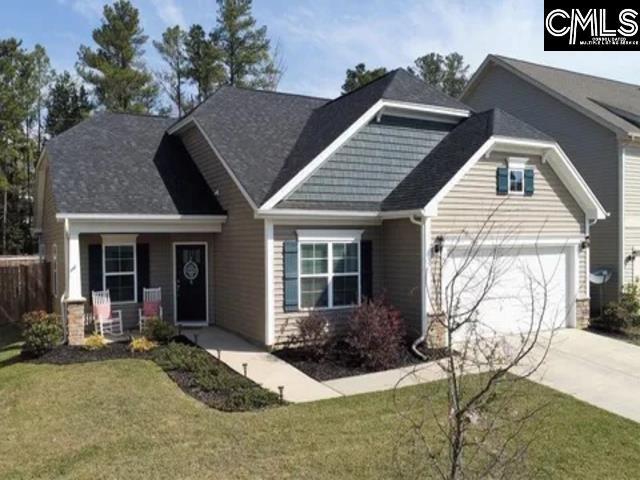Lake Murray Elementary
Grades K-4
809 Students
(803) 476-4600

























Note: Prices and availability subject to change without notice.
Contact office for Lease Terms
Welcome to this charming and spacious home in the desirable Westcott Ridge neighborhood! Step inside and you'll immediately notice the gleaming hardwood floors and abundance of natural light that fills the home. The modern kitchen features stainless steel appliances, granite countertops, and a spacious island for meal prep and casual dining. The cozy fireplace in the living room is perfect for chilly evenings, while the master suite offers a luxurious retreat with a spa-like ensuite bathroom and walk-in closet. Whether you're relaxing on the covered patio or enjoying the community amenities, this home truly has it all. This beautiful Carson floor plan boasts 4 beds, 3 baths, and 2168 square feet of living space. The open floor plan is perfect for entertaining guests, while the fenced-in back yard provides privacy and security. With a 2 car garage for convenience, this home has everything you need. Don't miss out on the opportunity to make this house your dream home! Schedule a showing today before it's gone. Disclaimer: CMLS has not reviewed and, therefore, does not endorse vendors who may appear in listings.
796 Kimsey Dr is located in Chapin, South Carolina in the 29036 zip code.

Protect yourself from fraud. Do not send money to anyone you don't know.
Grades PK-12
29 Students
(803) 781-6970
Grades 2-12
(803) 328-3000
Grades PK-6
68 Students
(803) 798-5138
Ratings give an overview of a school's test results. The ratings are based on a comparison of test results for all schools in the state.
School boundaries are subject to change. Always double check with the school district for most current boundaries.
Submitting Request
Many properties are now offering LIVE tours via FaceTime and other streaming apps. Contact Now: