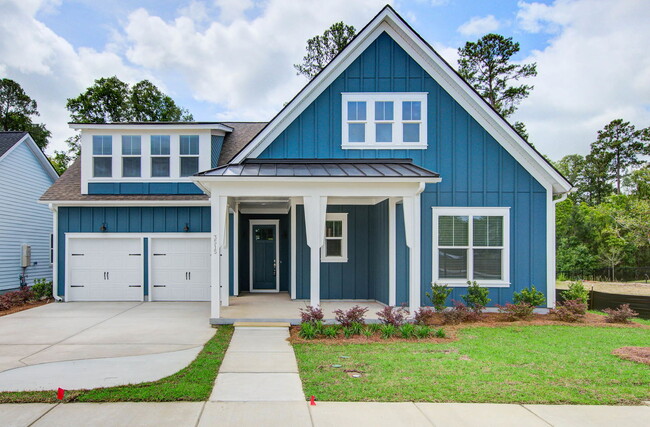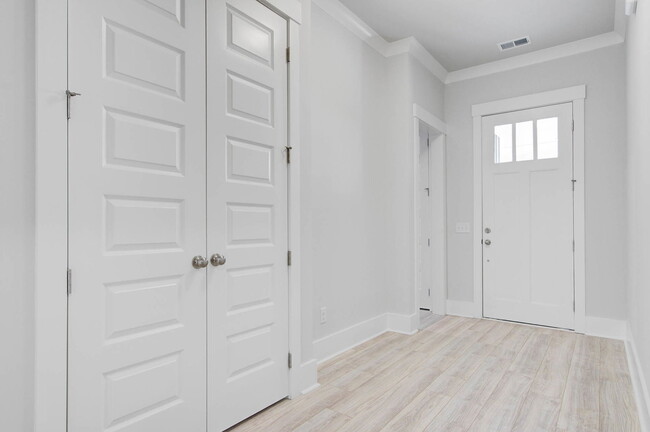Cainhoy Elementary/Middle School
Grades PK-5
154 Students
(843) 899-8975



























Note: Prices and availability subject to change without notice.
Contact office for Lease Terms
**Available for an 18-month lease** For REDUCED move in costs, talk to us about our Security Deposit Replacement Program with Rhino! **Check out the virtual tour!** Welcome to Cainhoy's Point Hope, where you will be close to Mount Pleasant, Daniel Island and Phillips Simmons High School. Point Hope offers the convenience of a shopping center, Point Hope Commons, at the entrance of the neighborhood! You will be spoiled with a Publix and plenty of shops and restaurants just around the corner! This stunning 4 bedroom, 3 and a half bathroom beautifully designed home features a spacious open-concept layout that is perfect for entertaining guests and relaxing with family. As you enter the home, you'll be greeted by flowing LVP flooring and neutral color walls. Down the hallway to the right of the entrance, you will find 2 spare bedrooms, a full hallway bath with a double sink vanity and a spacious laundry room featuring a granite countertop for folding clothes, a sink and plenty of upper cabinets. The foyer opens up to a bright and airy open concept living area with large windows that flood the space with natural light. The gourmet kitchen is a chef's dream, featuring stainless steel appliances, a wall oven and microwave, a gas stovetop with hood, sleek granite countertops, under cabinet lighting, and an oversized island that is perfect for meal prep and casual dining. The kitchen also features plenty of storage space, including a walk-in pantry. A hallway from the living area will guide you to the primary bedroom, a luxurious retreat, complete with a spacious walk-in closet and a stunning en-suite bathroom that features dual sinks, a large soaking tub, and a separate shower. Upstairs you will find a flex space loft area and the fourth bedroom, complete with an attached full bathroom, spacious walk-in closet and finished storage room. This bedroom would make a perfect guest suite or second living area! This property also features a two-car garage and a driveway with plenty of room for additional parking. There is a covered front porch and back porch for enjoying outdoor living and the beautiful Lowcountry weather. Brand new construction in a highly desirable location!!!!! W/D included. The backyard will be fenced! 1 pet under 30lbs allowed. PET POLICY/FEES: 1 pet under 30lbs allowed Pet fees are determined by PetScreening FIDO Score based on pet breed, age, weight, vaccination records, and behaviors. Pet fees CANNOT be determined for a pet until the PetScreening application is completed. Pet Screening Application: $20 single pet Non-refundable pet fee: $250-$325 per pet Monthly pet fee: $25-$45 per month per pet STATUS: Vacant VIEWING INSTRUCTIONS: Vacant and available for showings! Please contact a local realtor of your choice to schedule a showing. APPLICATION INSTRUCTIONS (HOW TO APPLY): View our qualification requirements at Each applicant in your party must complete the online application form and pay the application fee ($75 per person, non-refundable). Applications department does not accept phone calls, please email SECTION 8/HOUSING ASSISTANCE: We do not participate in the Section 8 Housing Program Listing posted by Charleston Property Company [REALLYO ID 4086848 12102024]
3515 Matisse St is located in Charleston, South Carolina in the 29492 zip code.
Protect yourself from fraud. Do not send money to anyone you don't know.
Grades PK-12
733 Students
(843) 881-9967
Ratings give an overview of a school's test results. The ratings are based on a comparison of test results for all schools in the state.
School boundaries are subject to change. Always double check with the school district for most current boundaries.
Submitting Request
Many properties are now offering LIVE tours via FaceTime and other streaming apps. Contact Now: