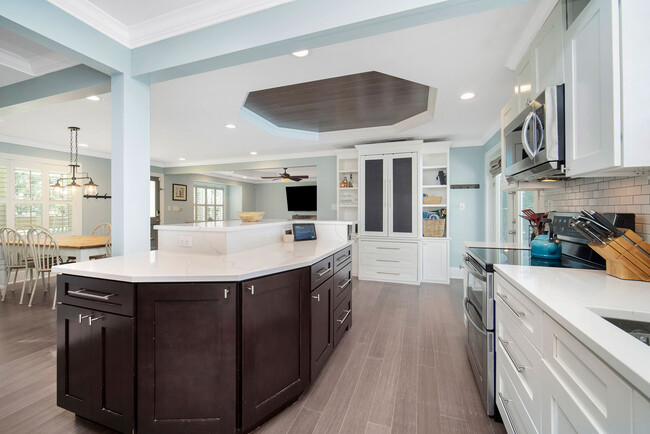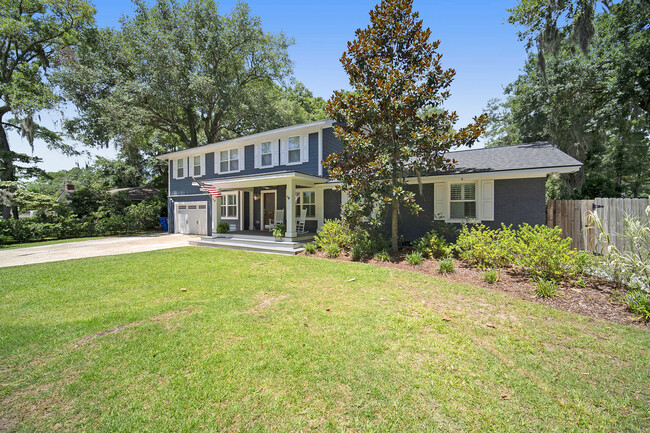Stiles Point Elementary
Grades PK-5
817 Students
(843) 762-2767






































Note: Prices and availability subject to change without notice.
Contact office for Lease Terms
Available for a minimum 30 day lease beginning November 1, 2024. ONLY AVAILABLE FROM 11/1/24-3/1/25. Welcome to this beautiful 4br/3.5ba home located on James Island, with easy access to both Downtown Charleston and Folly Beach. The well thought out floor plan features dual masters, one on each floor. The downstairs master has a large walk-in closet, master bath with new vanities, flooring, and fixtures, as well as an office/sitting area and access to a back walkout patio. There's an open concept living/dining area with plenty of room and a spacious updated kitchen featuring shaker cabinetry, stainless steel appliances, subway tile backsplash, and brand new quartz countertops. In addition to the secondary upstairs Master with en suite bathroom, there are two additional guest bedrooms sharing a renovated Jack-and-Jill bathroom and a second living area. The backyard is an entertainer's paradise featuring a large in-ground saltwater pool, 650 sqft of covered patio with fans, newly installed salt water spa, and plenty of grass! The secondary side driveway is over 150' long and has full RV hookups with 50amp service, perfect for storing your boat & RV! Just across the street you'll find the walking/biking path that will take you to Harborview Park and tennis courts, Demetre Park overlooking the Harbor, Pinckney Park and playground, DNR, and the James Island Yacht Club. Only 2 stoplights connect you to Downtown Charleston or a 10-min drive to Folly Beach. So come stay awhile! Layout: Downstairs: - Open living area with sectional sofa and Smart TV - Dining table with seating for six - Fully stocked kitchen with bar stool seating for two - Master bedroom with king bed, Smart TV, walk-in closet, sitting area, desk and chair, outdoor balcony, and full ensuite bathroom with dual vanities, glass-enclosed shower, and tub - Half bath in hallway - Laundry closet with washer/dryer and freezer Upstairs: - Second living area with Smart TV - Second master that can sleep up five with a twin over full bunk bed, and a second twin bed with a twin pull out trundle, and a full ensuite bathroom with dual vanities and shower/tub combo - Third bedroom with queen bed - Fourth bedroom with queen bed - Jack-and-Jill bathroom with shower/tub combo Outdoors: - One car garage for parking or extra storage - Main driveway with parking for multiple vehicles - Second driveway that is over 150' long for boat or RV - Covered patio with a dining table with seating for six and large outdoor sofas - Saltwater pool - Hot tub
584 Fort Johnson Rd is located in Charleston, South Carolina in the 29412 zip code.
Grades PK-12
427 Students
(843) 722-6646
Ratings give an overview of a school's test results. The ratings are based on a comparison of test results for all schools in the state.
School boundaries are subject to change. Always double check with the school district for most current boundaries.
Submitting Request
Many properties are now offering LIVE tours via FaceTime and other streaming apps. Contact Now:


The property manager for 584 Fort Johnson Rd uses the Apartments.com application portal.
Applying online is fast, easy, and secure.
Safely obtain official TransUnion® credit, criminal, and consumer reports.
With one low fee, apply to not only this property, but also other participating properties.
Continue to Apartments.com