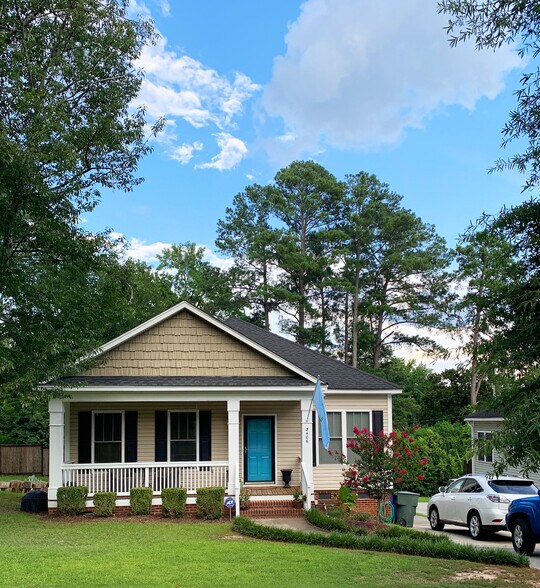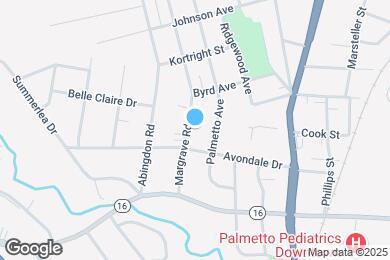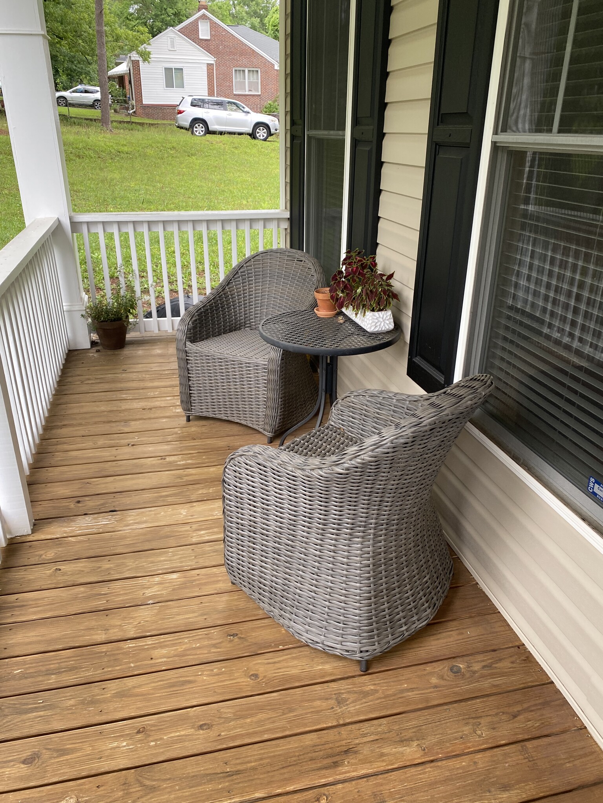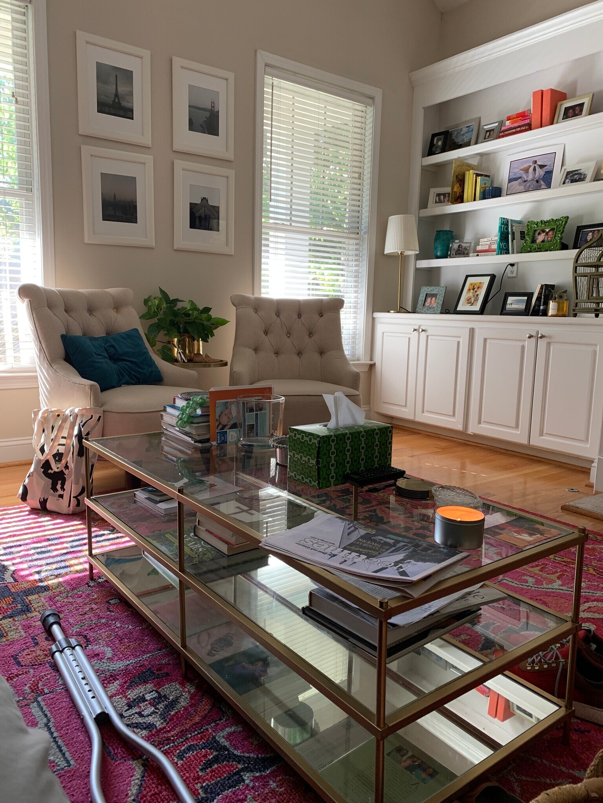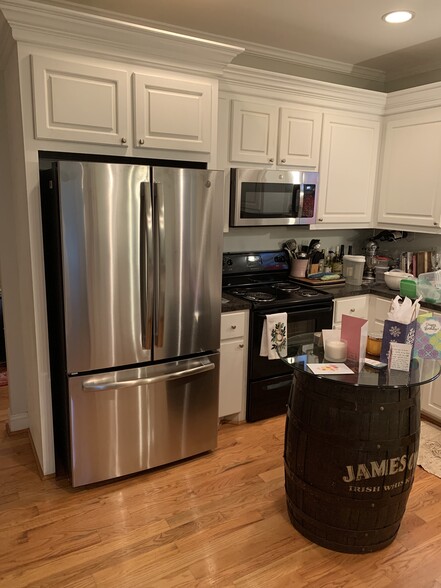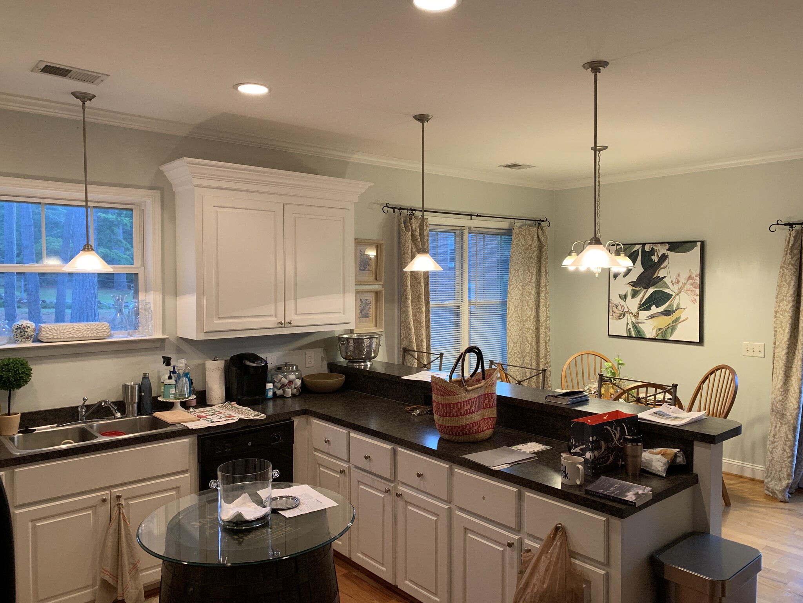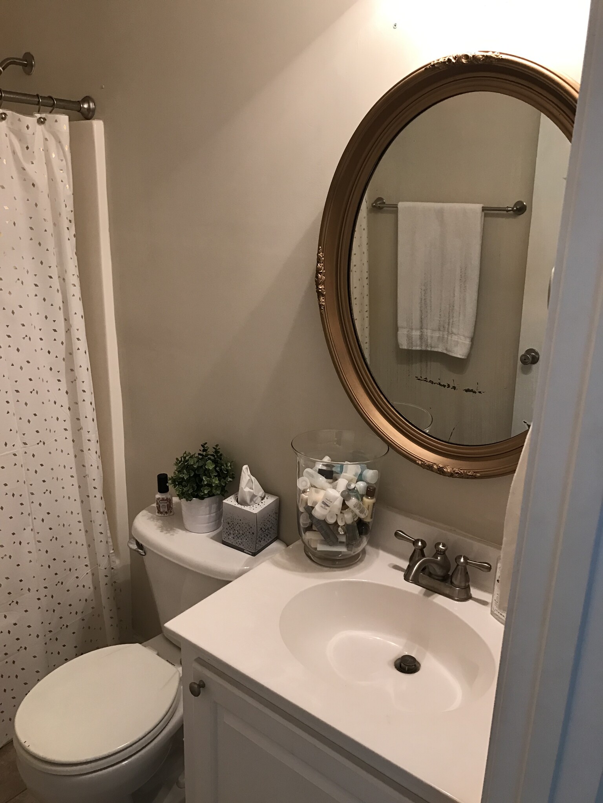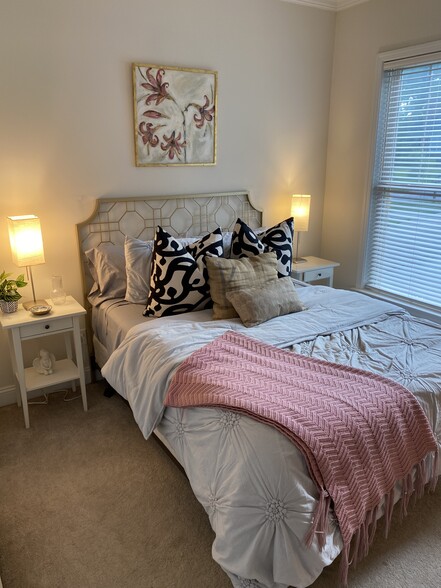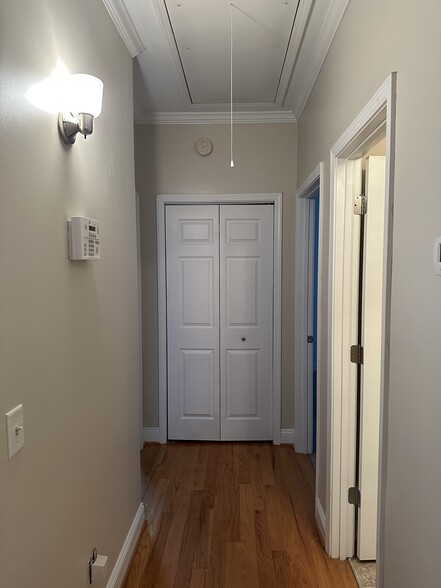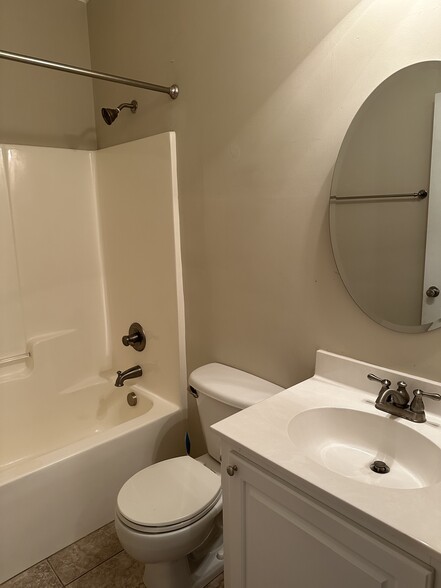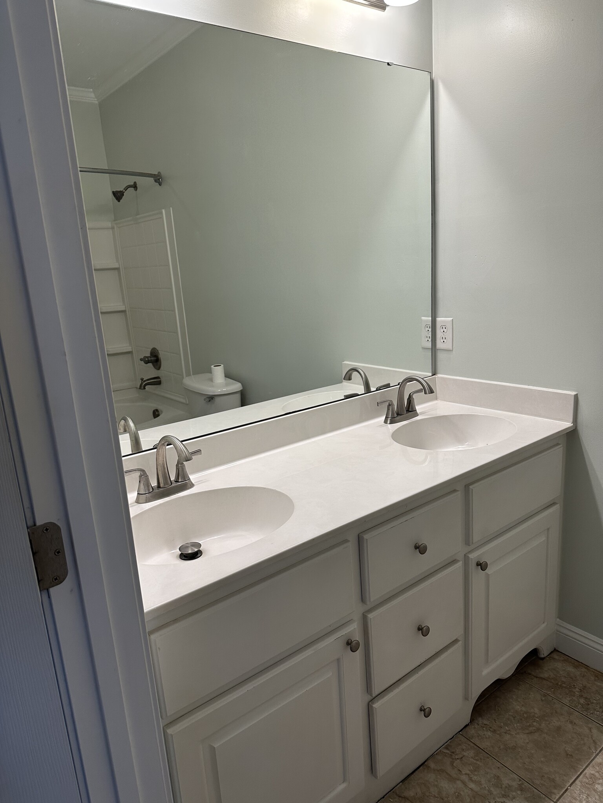3 bedroom 2 bath home nesteled in the North Main community of Keenan Terrace. This property is a clean, impecibly maintaned newer build home and has updates such as new carpet, neutral paint, contermporary lighting, stainless steel appliances, new washer/dryer and plantation blinds throughout. Hardwood flooring except bathrooms and bedrooms. Upgraded with large rear deck in past few years with a gas grill with cover and available storage space underneath. Offstreet parking for at least 3 vehicles. Trash service included as well as yard maintenance. The home is cottage style with a winding sidewalk that takes you onto the front porch of the home. Landscpaping at the front of the home includes boxwoods, crepe myrtles, roses and elephant ears. You walk from the front porch through a very southern teal blue door into the family room which has a full wall of built-in book cases and cabinets with a TV mounted over the mantel of the gas fireplace (nonworking). This room has a vaulted ceiling giving it a very large feel and a ceiling fan for both lighting and a breeze. Large windows on the front of the house allow for plenty of natural light. Shade provided by the front porch. You then enter a hallway to the right as you leave the rear of the family room. This leads to a large linen closet. Flanking both sides of the linen closet you enter secondary bedrooms. These are very similar in size with carpet, ceiling fans and ample closets. In this hallway is a bathroom with single vanity and tub/shower combo. As you exit the family room in the other direction you enter a large kitchen and eat-in kitchen area. Large bartop made for high stools. There is a large enclosed pantry and as well a seperate laundry room with new washer/dryer and ample storage. Enjoy the updated lighting and stainless steel appliances. Again plenty of natural light. The rear of the kitchen has a door leading onto the large approximately 100 sqare foot deck with a gas grill. A perfect spot for a table and chairs and umbrella if you like! Back inside the home the rear of the house is the primary suite. The bathroom is complete with double vanities and a garden tub/shower combination. The bedroom has a tray ceiling with ceiling fan, mounted television and large walk-in closet. The neighborhood is located in the North Main district of Columbia, SC. This area borders the popular neighborhoods of Cottontown and Earlewood. Just minutes from downtown as well as access to interstates 26 and 20. Within blocks of Prisma Health Richland hospital. Several restraurants, parks and shopping within a few minutes drive or walk to the local wine bar, coffee shop or gardening center! A city park with kickball/softball leagues, dog park, tennis courts, amphitheater and disc golf course is a short walk away. Bull Street district, the largest urban development project in the south, which is home to REI, Iron Hill Brewing and Segra Park home to the Columbia Fireflies Minor league baseball team as well as another dog park and many upcoming businesses and attractions is just a 5 minute drive or again long walk away. This quaint area of town also has multiple other unique businesses and is always adding more. Back at the house it is always enjoyable to sit on the front porch and talk with the neighbors as they walk their dogs or jog by. The neighbors are friendly and established. The neighborhood is a mix of home owners, longterm and even short term rentals. This home offers it all. From being in a quiet neighborhood but available to all Columbia has to offer. Please contact us for further details. Move in date is set for 5/14 but an earlier date may be possible. This house is perfect for a small family or mature graduate students or medical residents. Lease is a minimum of 1 year but would love to find a great longer term renter if possible.
3406 Margrave Rd is located in Columbia, South Carolina in the 29203 zip code.
