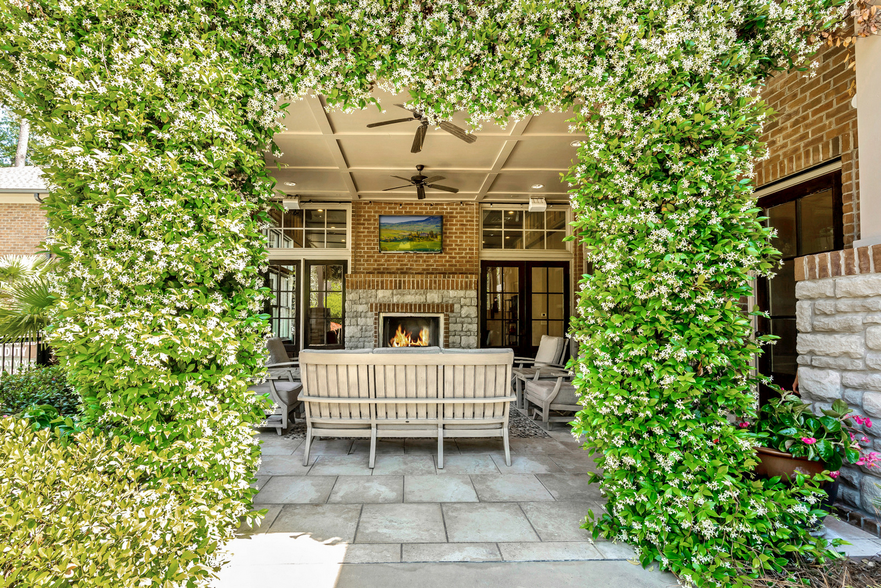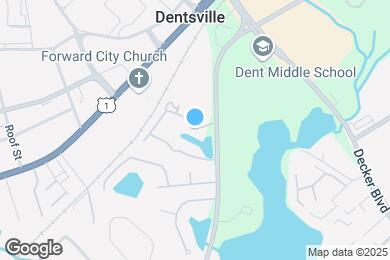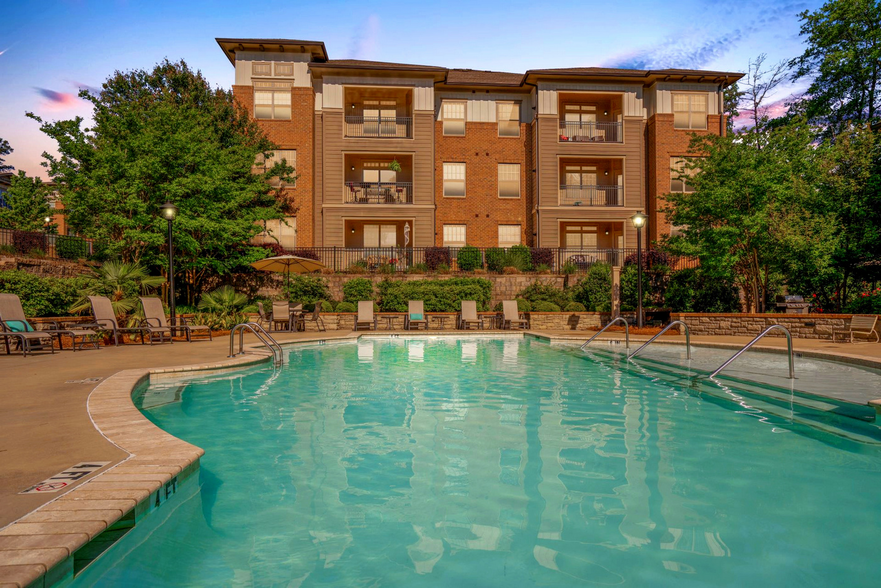Forest Lake Elementary
Grades PK-5
614 Students
(803) 782-0470



$500 Off Rent & Just $99 to Apply! *Must move in by 4/30/25.
Note: Based on community-supplied data and independent market research. Subject to change without notice.
3-15
Note: Based on community-supplied data and independent market research. Subject to change without notice.
Arcadia’s Edge offers unparalleled interiors with luxurious appointments in a serene natural setting. Surrounded by trees and highlighted with preserved wetlands and sustainable landscaping this Certified Green Community boasts unique amenities such as a resort style saltwater pool, The Inner Edge waterfront park with fire pit, scenic walking paths, cyber lounge, coffee bar and outdoor living and grilling area. Arcadia’s Edge is convenient to the finest shopping, dining and entertainment Columbia has to offer.
Arcadia's Edge Apartments is located in Columbia, South Carolina in the 29206 zip code. This apartment community was built in 2012 and has 3 stories with 204 units.
Saturday
10AM
5PM
Sunday
Closed
Monday
9AM
6PM
Tuesday
9AM
6PM
Wednesday
9AM
6PM
Thursday
9AM
6PM
Each lease holder gets 1 parking pass
Grades PK-9
100 Students
(803) 462-9904
Grades 7-12
591 Students
(803) 782-2814
Ratings give an overview of a school's test results. The ratings are based on a comparison of test results for all schools in the state.
School boundaries are subject to change. Always double check with the school district for most current boundaries.
Submitting Request
Many properties are now offering LIVE tours via FaceTime and other streaming apps. Contact Now: