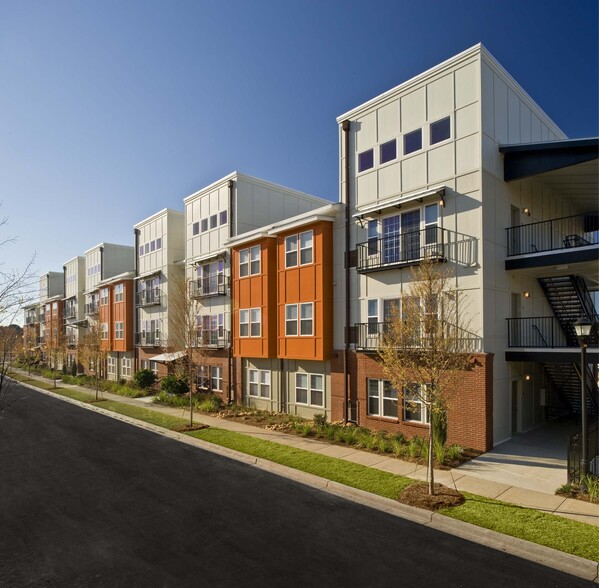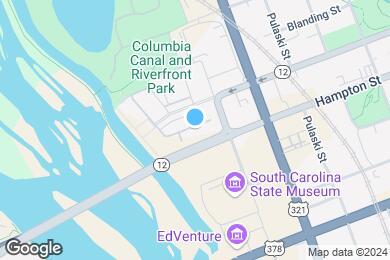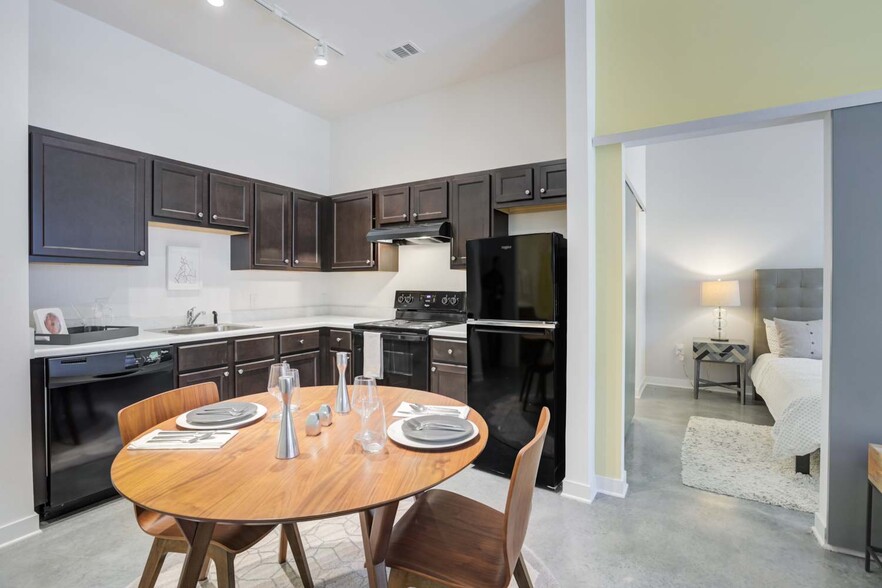1 / 25
25 Images
3D Tours
Monthly Rent $1,286 - $4,769
Beds Studio - 3
Baths 1 - 2
Devine
$1,286 – $1,950
Studio , 1 bath , 540 Sq Ft
Blossom
$1,414 – $2,500
Studio , 1 bath , 725 Sq Ft
Devine
$1,286 – $1,950
Studio , 1 bath , 540 Sq Ft
Hampton
$1,369 – $2,352
1 bed , 1 bath , 760 Sq Ft
Sumter
$1,403 – $2,344
1 bed , 1 bath , 768 Sq Ft
Saluda
$1,498 – $2,565
1 bed , 2 baths , 768 Sq Ft
Harden
$1,603 – $2,352
1 bed , 1 bath , 940 Sq Ft
Huger
$1,328 – $2,207
1 bed , 1 bath , 740 Sq Ft
Laurel
$1,392 – $2,140
1 bed , 1 bath , 860 Sq Ft
Gervais
$1,546 – $2,445
1 bed , 1 bath , 940 Sq Ft
Marion
$1,664 – $2,570
2 beds , 2 baths , 1,045 Sq Ft , Available Now
Calhoun
$1,534 – $2,715
2 beds , 2 baths , 769 Sq Ft
Taylor
$2,234 – $4,769
3 beds , 2 baths , 1,545 Sq Ft
10368A
1036...
$2,269
1,545
13320B
1332...
$2,234
1,545
8361B
8361...
Call for Rent
1,545
8361H
8361...
$2,253
1,545
Show More Results (1)
Lincoln
Call for Rent
1 bed , 1 bath , 725 Sq Ft , Not Available
Pulaski
Call for Rent
1 bed , 1 bath , 885 Sq Ft , Not Available
Whaley
Call for Rent
2 beds , 2 baths , 1,200 Sq Ft , Not Available
Greene
Call for Rent
2 beds , 2 baths , 1,270 Sq Ft , Not Available
Show Unavailable Floor Plans (4)
Hide Unavailable Floor Plans
Blossom
$1,414 – $2,500
Studio , 1 bath , 725 Sq Ft
Devine
$1,286 – $1,950
Studio , 1 bath , 540 Sq Ft
Hampton
$1,369 – $2,352
1 bed , 1 bath , 760 Sq Ft
Sumter
$1,403 – $2,344
1 bed , 1 bath , 768 Sq Ft
Saluda
$1,498 – $2,565
1 bed , 2 baths , 768 Sq Ft
Harden
$1,603 – $2,352
1 bed , 1 bath , 940 Sq Ft
Huger
$1,328 – $2,207
1 bed , 1 bath , 740 Sq Ft
Laurel
$1,392 – $2,140
1 bed , 1 bath , 860 Sq Ft
Gervais
$1,546 – $2,445
1 bed , 1 bath , 940 Sq Ft
Lincoln
Call for Rent
1 bed , 1 bath , 725 Sq Ft , Not Available
Pulaski
Call for Rent
1 bed , 1 bath , 885 Sq Ft , Not Available
Show Unavailable Floor Plans (2)
Hide Unavailable Floor Plans
Marion
$1,664 – $2,570
2 beds , 2 baths , 1,045 Sq Ft , Available Now
Calhoun
$1,534 – $2,715
2 beds , 2 baths , 769 Sq Ft
Whaley
Call for Rent
2 beds , 2 baths , 1,200 Sq Ft , Not Available
Greene
Call for Rent
2 beds , 2 baths , 1,270 Sq Ft , Not Available
Show Unavailable Floor Plans (2)
Hide Unavailable Floor Plans
Taylor
$2,234 – $4,769
3 beds , 2 baths , 1,545 Sq Ft
10368A
1036...
$2,269
1,545
13320B
1332...
$2,234
1,545
8361B
8361...
Call for Rent
1,545
8361H
8361...
$2,253
1,545
Show More Results (1)
Note: Based on community-supplied data and independent market research. Subject to change without notice.
Lease Terms
1 month, 2 months, 3 months, 4 months, 5 months, 6 months, 7 months, 8 months, 9 months, 10 months, 11 months, 12 months, 13 months, 14 months, 15 months
Expenses
Recurring
$0
Cat Rent:
$0
Dog Rent:
One-Time
$250
Admin Fee:
$75
Application Fee:
$0
Cat Deposit:
$0
Dog Deposit:
Canalside Lofts Rent Calculator
Print Email
Print Email
Choose Floor Plan
Studio
1 Bed
2 Beds
3 Beds
Pets
No Dogs
1 Dog
2 Dogs
3 Dogs
4 Dogs
5 Dogs
No Cats
1 Cat
2 Cats
3 Cats
4 Cats
5 Cats
No Birds
1 Bird
2 Birds
3 Birds
4 Birds
5 Birds
No Fish
1 Fish
2 Fish
3 Fish
4 Fish
5 Fish
No Reptiles
1 Reptile
2 Reptiles
3 Reptiles
4 Reptiles
5 Reptiles
No Other
1 Other
2 Other
3 Other
4 Other
5 Other
Expenses
1 Applicant
2 Applicants
3 Applicants
4 Applicants
5 Applicants
6 Applicants
No Vehicles
1 Vehicle
2 Vehicles
3 Vehicles
4 Vehicles
5 Vehicles
Vehicle Parking
Unassigned Street
Unassigned Other
Unassigned Street
Unassigned Other
Unassigned Street
Unassigned Other
Unassigned Street
Unassigned Other
Unassigned Street
Unassigned Other
Only Age 18+
Note: Based on community-supplied data and independent market research. Subject to change without notice.
Monthly Expenses
* - Based on 12 month lease
About Canalside Lofts
Find your new home along the canal, at Canalside Lofts. Named "Columbia's Best" multiple years in a row, it's all here - skyline views, inspired design, flexible, open floor plans, high ceilings, hardwood floors, premium finishes, exposed ductwork, sleek black appliances in a contemporary kitchen, Juliet balconies, business center, courtyard pool, amenities and more. Explore our floor plans today to find your perfect fit!
Canalside Lofts is located in
Columbia , South Carolina
in the 29201 zip code.
This apartment community was built in 2008 and has 3 stories with 374 units.
Special Features
CanalSide park with water feature
Garages available for rent *
Large windows with ample natural lighting
Prime riverfront location
Walking distance to restaurants and shops
Large capacity dishwasher and refrigerator
Spacious countertops in kitchen and master baths
Spacious dog park
Washer and dryer connections
Central mail and laundry facility
Large walk-in closets *
Non-Smoking Community.
On-street parking for guests and visitors
24-hour fitness center
Stain Concrete Floors Available
Business/conference center with wi-fi
Contemporary wood cabinetry in kitchen and baths
Direct access to Three Rivers Greenway Esplanade
Loft-style sliding barn doors *
Planned community social events
High-speed internet and cable-ready
Large gourmet kitchen islands
Open green space
Sleek black or stainless steel appliances
Sound controlled environment
24-hour emergency maintenance service
Ceiling fans throughout *
Lofts With Spiral Staircase Available
Wood Plank Flooring Available
Attached Garage With Storage
Covered Parking *
Parking Available At No Cost!
Two courtyard pools
Floorplan Amenities
High Speed Internet Access
Washer/Dryer Hookup
Air Conditioning
Heating
Cable Ready
Tub/Shower
Handrails
Dishwasher
Disposal
Ice Maker
Island Kitchen
Microwave
Oven
Range
Refrigerator
Freezer
Breakfast Nook
Den
Views
Walk-In Closets
Linen Closet
Loft Layout
Double Pane Windows
Window Coverings
Balcony
Patio
Parking
Street
Two off-street parking spaces per unit.
Other
Airport
Columbia Metro
Drive:
21 min
10.3 mi
Commuter Rail
Columbia Amtrak Station
Drive:
3 min
1.2 mi
Universities
Drive:
6 min
2.1 mi
Drive:
6 min
2.2 mi
Drive:
6 min
2.4 mi
Drive:
18 min
7.7 mi
Parks & Recreation
South Carolina State Museum
Walk:
21 min
1.1 mi
EdVenture Children's Museum
Walk:
25 min
1.3 mi
McKissick Museum
Drive:
6 min
2.3 mi
Melton Memorial Observatory
Drive:
6 min
2.3 mi
Riverbanks Zoo
Drive:
7 min
2.9 mi
Shopping Centers & Malls
Drive:
3 min
1.3 mi
Drive:
3 min
1.3 mi
Drive:
3 min
1.7 mi
Military Bases
Drive:
40 min
16.9 mi
Drive:
35 min
18.2 mi
Schools
Attendance Zone
Nearby
Property Identified
Logan Elementary
Grades PK-5
233 Students
(803) 343-2915
H. B. Rhame Elementary
Grades PK-5
446 Students
(803) 731-8900
Northside Middle
Grades 6-8
555 Students
(803) 739-4190
St. Andrews Middle
Grades 6-8
706 Students
(803) 731-8910
Brookland-Cayce Senior High
Grades 9-12
1,171 Students
803-791-5000
Columbia High
Grades 9-12
665 Students
(803) 731-8950
St Peters Catholic School
Grades PK-6
93 Students
(803) 252-8285
Islamic Academy of Columbia
Grades K-11
(803) 771-0708
The Keystone School
Grades 6-12
(800) 255-4937
School data provided by GreatSchools
Columbia, SC
Schools
Restaurants
Groceries
Coffee
Banks
Shops
Fitness
Walk Score® measures the walkability of any address. Transit Score® measures access to public transit. Bike Score® measures the bikeability of any address.
Learn How It Works Detailed Scores
Other Available Apartments
Popular Searches
Columbia Apartments for Rent in Your Budget



