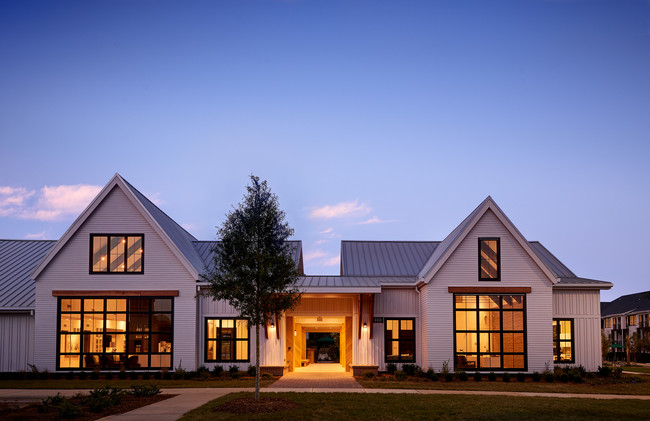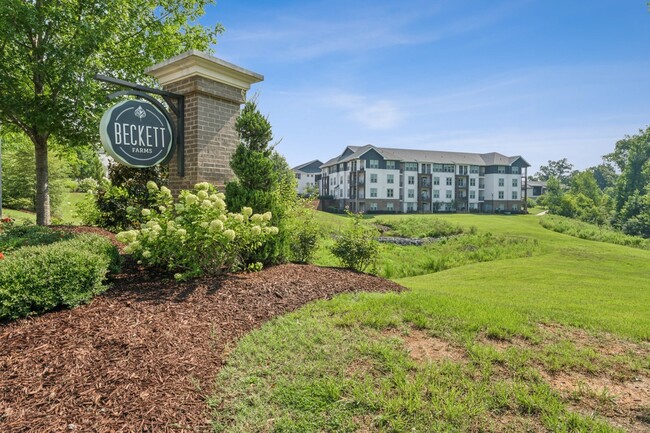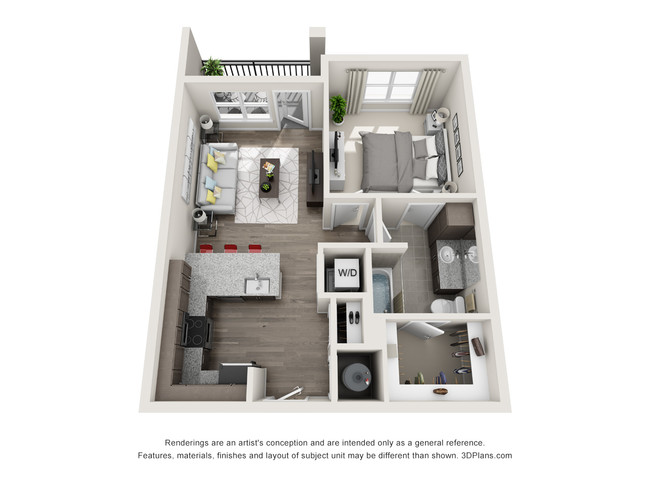Monthly Rent
No Availability
Beds
1 - 3
Baths
1 - 2
1 Bed, 1 Bath
774 Avg Sq Ft
No Availability
2 Beds, 2 Baths
1157 Avg Sq Ft
No Availability
3 Beds, 2 Baths
1378 Avg Sq Ft
No Availability
* Price shown is base rent. Excludes user-selected optional fees and variable or usage-based fees and required charges due at or prior to move-in or at move-out. View Fees and Policies for details. Price, availability, fees, and any applicable rent special are subject to change without notice.
Note: Price and availability subject to change without notice.
Note: Based on community-supplied data and independent market research. Subject to change without notice.
Lease Terms
4 - 14 Month Leases
Expenses
Recurring
- $199
Reservation/Holding Fee:
- $300
Pet Fee:
- $20
Pet Rent:
- $175
Assigned Garage Parking:
- $20
Cat Rent:
- $20
Dog Rent:
One-Time
- $75
Application Fee Per Applicant:
- $300
Cat Fee:
- $300
Dog Fee:
About Beckett Farms
This prestigious 43-acre apartment community has been thoughtfully designed to combine farm-style living with the finest finishes and modern amenities. Nestled in the highly coveted town of Fort Mill, South Carolina, Beckett Farm residents are surrounded by tranquil outdoor life and the conveniences of easy access to downtown Charlotte.Beckett Farms boasts one, two and three-bedroom modern floorplans featuring well-designed living and dining rooms, high-end kitchens boasting oversized islands, granite countertops, stainless steel appliances, and subway tile backsplashes. The spacious bedrooms have oversized closets and elegant ensuite or full hallway bathrooms. Additional highlights include in-unit washer and dryers, rustic light fixtures and wood-style flooring in the common living spaces. No detail has been left undone.
Beckett Farms is located in
Fort Mill, South Carolina
in the 29715 zip code.
This apartment community was built in 2017 and has 3 stories with 280 units.
Special Features
- Extra Storage
- Large Closets
- State-of-the-art fitness center
- Dog Park
- yoga, spin and virtual fitness room
- 6,000-square-foot clubhouse
- High Speed Internet Access Ready
- Pet Spa
- Smoke Free Community!
- Lounge chairs
- Private Garages
- Wood-style flooring
- 2 fire pit lounge areas
- Car Wash
- In-unit Washer & Dryers
- Large Kitchen Pantries
- Outdoor Kitchen
- Pocket parks and play lawns with tables
- Saltwater/mineral pool with sun shelves
- Spacious Closets
- Modern Floorplans
- Private covered outdoor cabanas
- Outdoor kitchen and grill station
- Oversized Islands
- Patio/Balcony
- Tables and chairs with umbrellas
- Two fire pits
Floorplan Amenities
- High Speed Internet Access
- Washer/Dryer
- Air Conditioning
- Heating
- Smoke Free
- Cable Ready
- Dishwasher
- Disposal
- Granite Countertops
- Stainless Steel Appliances
- Pantry
- Island Kitchen
- Kitchen
- Microwave
- Oven
- Range
- Refrigerator
- Freezer
- Hardwood Floors
- Carpet
- Vinyl Flooring
- Dining Room
- Walk-In Closets
- Balcony
- Patio
- Lawn
Parking
Surface Lot
Garage
Assigned Parking
$175
Other
Security
- Controlled Access
- Property Manager on Site
Pet Policy
Dogs and Cats Allowed
Certain weight restrictions on upper floors may apply. All pets must be approved by management; PRG reserves the right to approve or deny pet applications.
The Nonrefundable pet fee is $300 for the first pet and $200 for the second.
- $20 Monthly Pet Rent
- $300 Fee
- 2 Pet Limit
Airport
-
Charlotte/Douglas International
Drive:
25 min
13.2 mi
Commuter Rail
-
Charlotte Amtrak Station
Drive:
24 min
16.6 mi
Transit / Subway
-
I-485/South Boulevard
Drive:
12 min
6.8 mi
-
Sharon Road West
Drive:
13 min
7.5 mi
-
Arrowood
Drive:
13 min
8.6 mi
-
Archdale
Drive:
14 min
9.0 mi
-
Tyvola
Drive:
14 min
9.5 mi
Universities
-
Drive:
12 min
7.0 mi
-
Drive:
16 min
10.6 mi
-
Drive:
22 min
13.8 mi
-
Drive:
20 min
14.0 mi
Parks & Recreation
-
McDowell Nature Center and Preserve
Drive:
12 min
6.8 mi
-
Stream Park
Drive:
14 min
8.8 mi
-
Brixham Park
Drive:
15 min
9.4 mi
-
Ballantyne's Backyard
Drive:
17 min
9.8 mi
-
Museum of York County Settlemyre Planetarium
Drive:
23 min
13.9 mi
Shopping Centers & Malls
-
Walk:
20 min
1.1 mi
-
Drive:
4 min
1.7 mi
-
Drive:
4 min
1.8 mi
Schools
Public Elementary School
841 Students
(803) 584-8150
Grades K-5
Public Middle School
691 Students
(803) 548-8199
Grades 6-8
Public High School
1,877 Students
(803) 835-0000
Grades 9-12
Private Elementary, Middle & High School
(803) 835-2000
Grades K-12
Private Elementary, Middle & High School
495 Students
(803) 328-5475
Grades PK-12
Private Elementary, Middle & High School
(803) 547-1999
Grades 1-11
Similar Nearby Apartments with Available Units
-
= This Property
-
= Similar Nearby Apartments
Walk Score® measures the walkability of any address. Transit Score® measures access to public transit. Bike Score® measures the bikeability of any address.
Learn How It Works
Detailed Scores
Other Available Apartments
Popular Searches
Fort Mill Apartments for Rent in Your Budget













