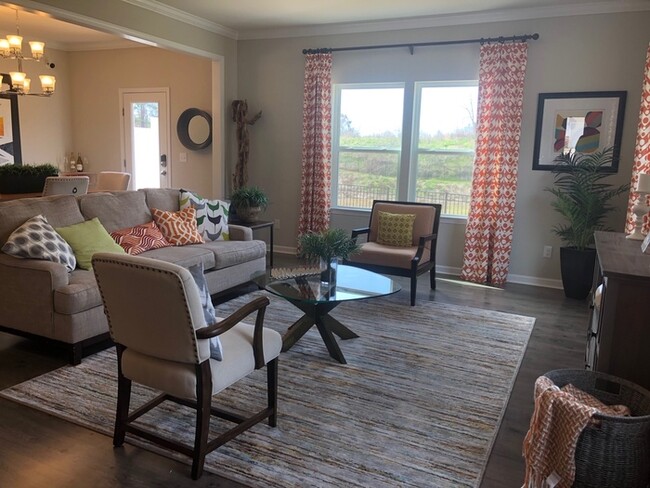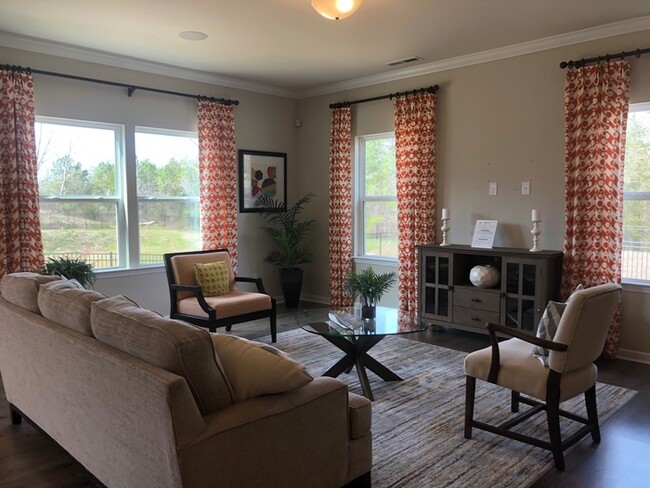Sugar Creek Elementary
Grades PK-5
780 Students
(803) 835-0150



















Note: Prices and availability subject to change without notice.
Contact office for Lease Terms
Wonderful floor plan by True Homes, town home with attached 2 car garage. Main floor has large entry foyer, kitchen has two tone cabinets, large island, SS appliances, staggered upper cabinetry and is open to the large family room. Separate computer niche area makes a great office, arched entry way dining room has access to the patio. Hallway leading to the 2 car garage incudes half bathroom as well as built in bench/cubby system. LVP flooring throughout main floor. Upstairs has a split bedroom plan, with a large loft separating the primary bedroom from the two guest suites. Primary bedroom has en suite bathroom with dual sinks, upgraded walk in shower, walk in closet with window. Laundry room has nice folding table, hall bathroom upstairs with extended vanity. Available for May move in! Has access to Regent parkway amenities which include pools, basketball, tennis, dog park. Apply Now! Rental Requirements: - Income: 3x the rent - Credit Score: 580+ - Rental History: Good history, no prior evictions - Background Check: Must pass - Lease Term: 12 months Move In Cost: - Application Fee: $69 per adult Apply at - Admin Fee: $199 due at move-in - Deposit: Due within 48 hours of approval - Resident Benefits Package: $64.95/month (Includes Renters Insurance, Pest Control, Filter Delivery, Rewards & Credit Building) - First Months Rent: Due Prior to move in day Other Charges: - Utilities: Tenant pays all utilities - Resident Benefits Package ($64.95/month) (Includes Renters Insurance, Pest Control, Filter Delivery, Rewards & Credit Building+ More) **Equal Housing Opportunity** Raising Awareness - Northpoint Asset Management does not advertise properties on Craigslist, Facebook Marketplace, LetGo or other classified advertising websites. If you believe one of our properties has been listed on these sites by a scammer, please email us the address. School attendance zones and room measurements are deemed reliable but not guaranteed. The deposit is due immediately upon application approval by Rent Money Voucher. Application fee $69 per adult. $199 Doc Admin Fee due at move in. All our residents enjoy an exclusive Resident Benefits Package for just $64.95/month. Apply today at ! to the ad at . To see all available Northpoint Asset Management properties and application terms, please visit our website. Contact us to schedule a showing.
Wonderful floor plan by True Homes is located in Fort Mill, South Carolina in the 29715 zip code.
Protect yourself from fraud. Do not send money to anyone you don't know.
Grades K-12
(803) 835-2000
Grades K-12
1,683 Students
(704) 943-4500
Ratings give an overview of a school's test results. The ratings are based on a comparison of test results for all schools in the state.
School boundaries are subject to change. Always double check with the school district for most current boundaries.
Submitting Request
Many properties are now offering LIVE tours via FaceTime and other streaming apps. Contact Now: