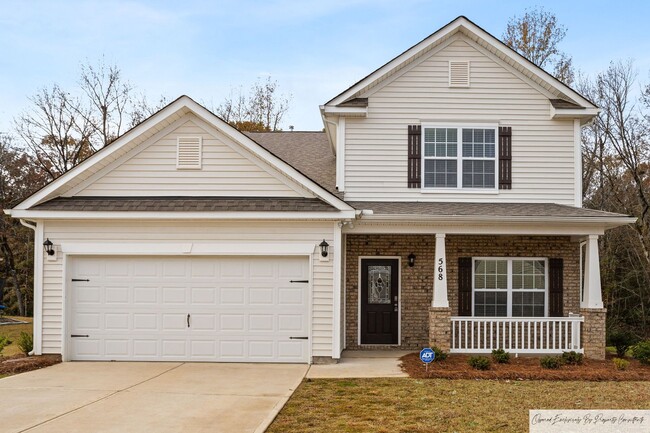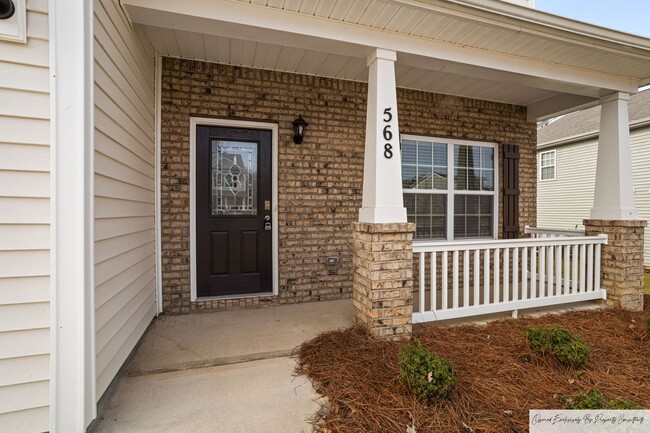Private lot that backs up to woods! Fenced Yard! Two Primary Suites! 4 Beds, 3.5 Baths & Two Car Garage. Hardwood flooring in all downstairs Living Areas. A Formal Dining Room is located off the Foyer, then opens to a large Kitchen featuring a huge Island, white cabinetry, Granite countertops, subway tile back splash, ample storage, Pantry, recessed lighting & Stainless appliances w/ a 5-burner gas stove! The Kitchen is open to the Family Room with a beautiful gas fireplace. One Primary Suite is on the Main level! Primary Bedroom has Tray ceiling, Walk-In Closet, & the Downstairs Primary Bathroom features Granite countertops, dual sinks, & a huge 5-foot shower. Upstairs has an open Loft area. Three additional Bedrooms on Second level– one is a 2nd Primary suite! This plan is perfect for a multi-generational family or if you’re looking for a Primary Bedroom downstairs! Situated on a great lot with a covered back deck overlooking woods and a small stream. Pet Friendly! A beautiful community, close to the interstate and shopping!
EXECUTIVE HOME IN IRMO'S STONEMONT WITH TW... is located in Irmo, South Carolina in the 29063 zip code.




































