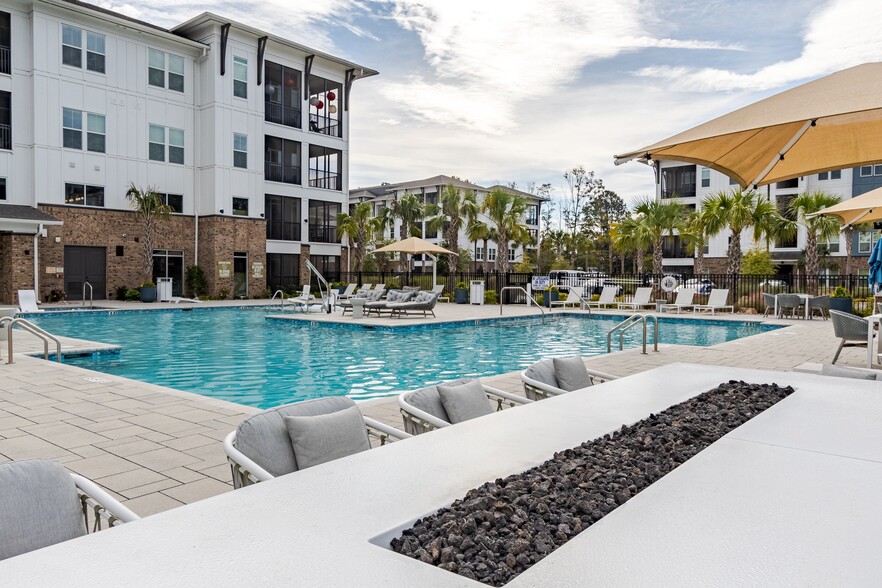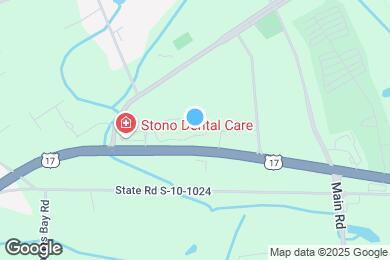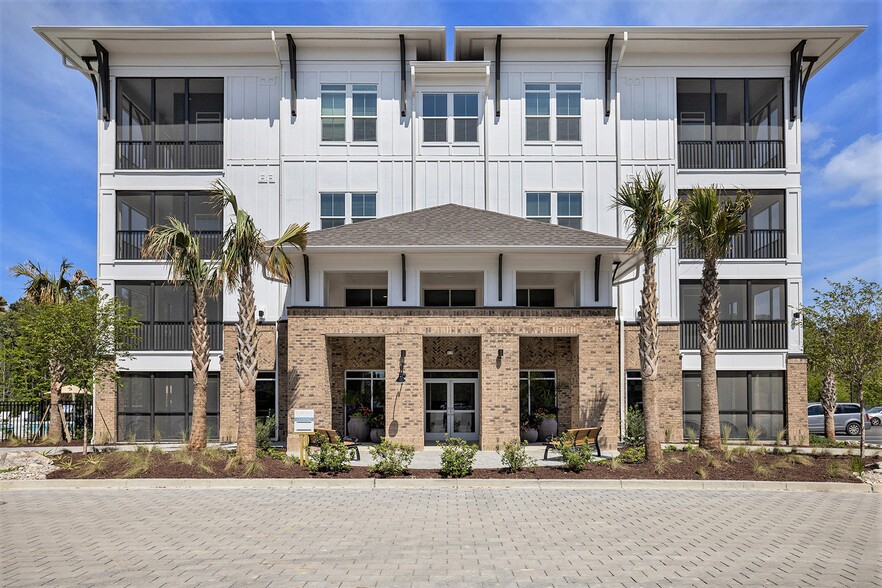Oakland Elementary
Grades PK-5
530 Students
(843) 763-1510



Limited Time Offers Available - NOW OFFERING UP TO TWO MONTHS FREE ON SELECT APARTMENT HOMES + $500 OFF! *Conditions apply, contact the leasing office for details.
Note: Based on community-supplied data and independent market research. Subject to change without notice.
6, 7, 8, 9, 10, 11, 12, 13, 14, 15, 16, 17
Note: Based on community-supplied data and independent market research. Subject to change without notice.
Welcome to Satori West Ashley, where luxury meets modern convenience in a serene setting. Choose from our stylish 1-, 2-, or 3-bedroom apartments, each thoughtfully designed with soaring ceilings, wood-inspired flooring, and chef-inspired kitchens. Unwind in spacious living areas with smart comfort features like Nest thermostats, or relax on your private balcony. Enjoy upscale community amenities, including a saltwater pool, two-story fitness center, coworking lounge, and pet spa. Discover your perfect retreat in the heart of Johns Island-schedule your tour today!
Satori West Ashley is located in Johns Island, South Carolina in the 29455 zip code. This apartment community was built in 2023 and has 4 stories with 297 units.
Wednesday
9AM
6PM
Thursday
9AM
6PM
Friday
9AM
6PM
Saturday
10AM
5PM
Sunday
1PM
5PM
Monday
9AM
6PM
Rottweiler, doberman pinscher, pit bull terrier, staffordshire terrier, chow, presa canarias, akita, alaskan malamute, wolf hyrbid or any mix thereof.
$400 for 1 pet, $500 for 2 pets
$400 for 1 pet, $500 for 2 pets
Grades PK-K
23 Students
(843) 559-0052
Grades PK-12
(843) 766-2986
Ratings give an overview of a school's test results. The ratings are based on a comparison of test results for all schools in the state.
School boundaries are subject to change. Always double check with the school district for most current boundaries.
Submitting Request
Many properties are now offering LIVE tours via FaceTime and other streaming apps. Contact Now: