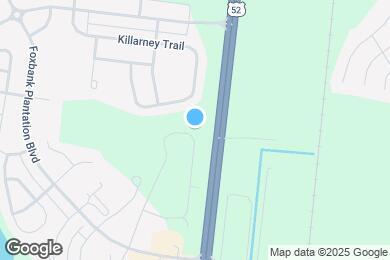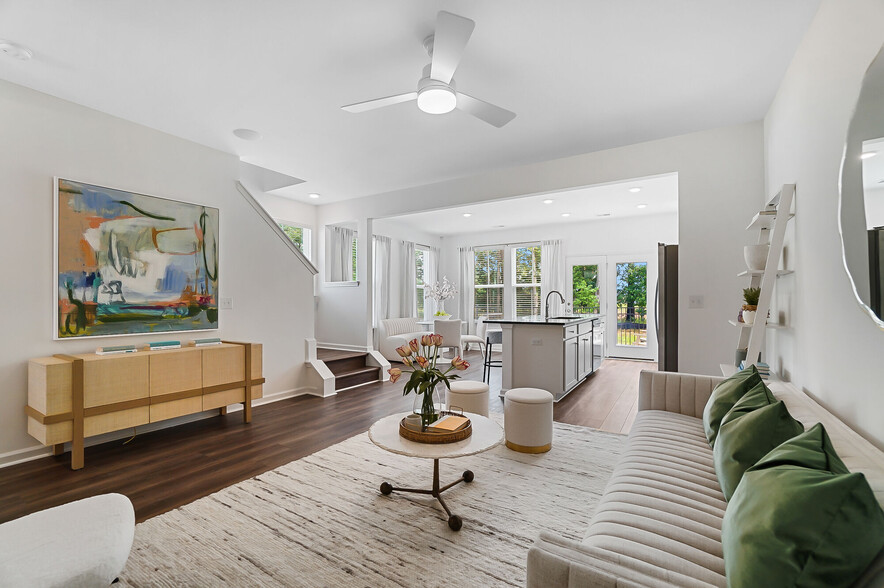Whitesville Elementary
Grades PK-5
1,031 Students
(843) 899-8880



Lease Now for 1 Month Free Rent! *Terms and Conditions Apply*
Note: Based on community-supplied data and independent market research. Subject to change without notice.
Available months 12,13,14,15
Note: Based on community-supplied data and independent market research. Subject to change without notice.
HARMON Foxbank invites you to experience a new kind of home rental community. Enjoy townhomes crafted with care, a welcoming neighborhood, and modern amenities that simplify life. Our beautiful two-story townhomes for rent feature open-concept layouts, a gourmet kitchen, a fenced-in maintenance-free backyard, and an attached garage everything you need is right at your fingertips. Located in Moncks Corner, SC, within the Foxbank Plantation master development, residents can access a lakefront pool, shopping, and dining at the Shops at Foxbank and Foxbank Elementary School nearby. Enjoy the convenience of being close to retail stores and a short drive to scenic Lake Moultrie. Contact us for more information and to schedule your tour. Make this exceptional townhome your new home today!
HARMON Foxbank by Crescent Communities is located in Moncks Corner, South Carolina in the 29461 zip code. This townhomes community was built in 2022 and has 2 stories with 109 units.
Monday
9AM
6PM
Tuesday
9AM
6PM
Wednesday
9AM
6PM
Thursday
9AM
6PM
Friday
9AM
6PM
Saturday
10AM
5PM
Grades PK-12
207 Students
(843) 873-9856
Ratings give an overview of a school's test results. The ratings are based on a comparison of test results for all schools in the state.
School boundaries are subject to change. Always double check with the school district for most current boundaries.
Submitting Request
Many properties are now offering LIVE tours via FaceTime and other streaming apps. Contact Now: