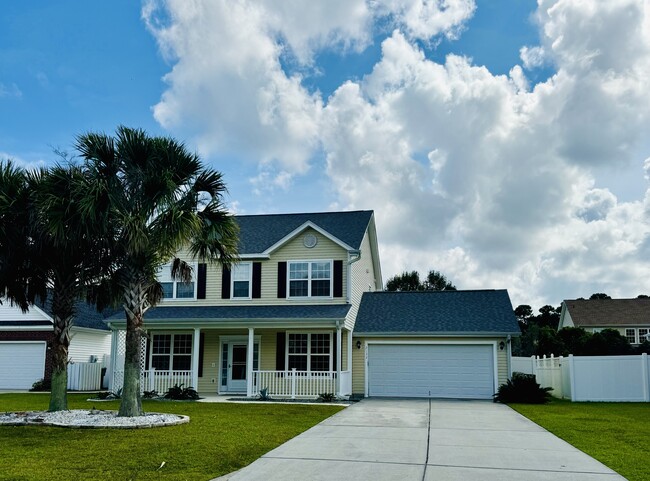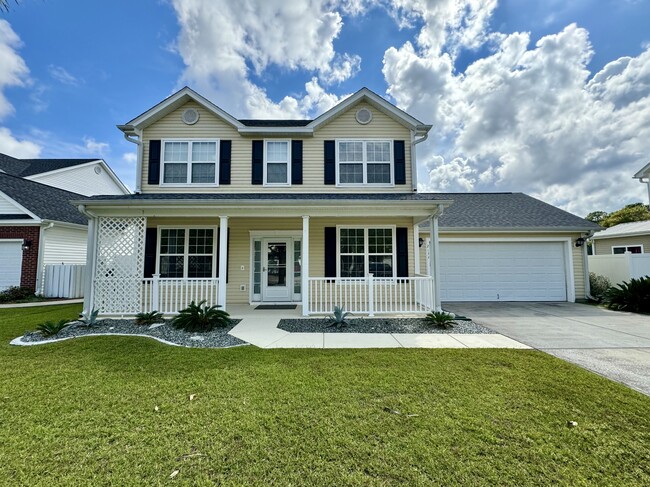Carolina Forest Elementary
Grades PK-5
1,246 Students
(843) 236-0001

































Note: Prices and availability subject to change without notice.
Contact office for Lease Terms
HOME FOR THE HOLIDAYS!! You won't believe the value for your money for this beautifully updated 4-bedroom home in the sought-after Avalon Community of Carolina Forest! Welcome to this meticulously updated 4-bedroom, 2.5-bathroom single-family home located in the highly desirable Avalon community in Carolina Forest. With a blend of modern upgrades and spacious living areas, this home is perfect for those looking for both comfort and convenience. Step inside to discover all-new luxury vinyl plank (LVP) flooring throughout the entire first floor, and brand new carpet on the stairs and second floor. The entire home has been freshly painted, giving it a bright and inviting feel. The kitchen has been thoughtfully updated with new granite countertops, a new stove and dishwasher, and stylish new vanity lights—making it the perfect space to gather and entertain. The first floor features a versatile bonus/flex room, a large welcoming foyer, a formal dining room, a half bath, and ample storage space. The open-concept great room, which overlooks the backyard, flows seamlessly into the kitchen and includes an eat-in dining area, offering plenty of room for everyday living. Upstairs, you'll find four generously sized bedrooms, including a spacious primary suite with a private ensuite bath. One additional full bathroom and a laundry room WITH washer and dryer offer convenience for the whole family. This home also comes with an attached 2-car garage, a covered front porch, and a large shed for extra storage. (Please note: washer & dryer are provided as a courtesy but will not be maintained by the homeowner/landlord). The private, fenced backyard is perfect for outdoor relaxation and family gatherings. Community and Location Nestled in the heart of the Avalon community, you'll enjoy access to a range of exceptional amenities. The 11-acre community center features a junior Olympic swimming pool, a baseball/softball diamond with dugouts, a soccer field, a full-size basketball court, and a regulation volleyball court. For outdoor fun, there's a fishing pond, children's playground, and a covered picnic pavilion complete with tables and charcoal grills. ____________________________________________________________________ You MUST complete a Request for Showing form on our website to schedule a viewing of the home. *Do not apply before seeing the home in person and/or speaking with a property manager. Application fees are nonrefundable.* Renter Requirements and Minimums are posted on our website under Available Rentals. *MINIMUM 12 month lease. *No smoking inside the home or garage. *Sorry, NO PETS/ANIMALS will be considered for this home. COSTS FOR MOVE IN: *Application fees are $65/per adult. All adults over 18 yrs of age must fill out a separate application and be listed on the lease. *A holding deposit (equal to one month's rent) is due within 48 hours of approval to secure the rental, or we may move on to the next qualified applicant. *The holding deposit converts to your security deposit upon move-in, but if your lease is canceled or you do not move in when planned, the holding deposit is forfeited for taking the property off the market and losing income. *Sometimes an additional deposit is required if credit history is marginal. This will be due at the same time as the regular deposit and cannot be split into payments after move-in. *The first month's rent is due at your move in appointment (cashier's check). If moving in any day other than the 1st, rent will be pro-rated. *Move-ins after the 15th are also required to pay the following month in full. ____________ Please note this is a Listing / Placement for the homeowner who will self-manage. No pets/animals of any kind.
2133 Seneca Ridge Dr is located in Myrtle Beach, South Carolina in the 29579 zip code.
Protect yourself from fraud. Do not send money to anyone you don't know.
Grades PK-6
(843) 236-1919
Grades 3-7
6 Students
(843) 236-1452
Grades 6-12
60 Students
(843) 347-8871
Ratings give an overview of a school's test results. The ratings are based on a comparison of test results for all schools in the state.
School boundaries are subject to change. Always double check with the school district for most current boundaries.
Submitting Request
Many properties are now offering LIVE tours via FaceTime and other streaming apps. Contact Now: