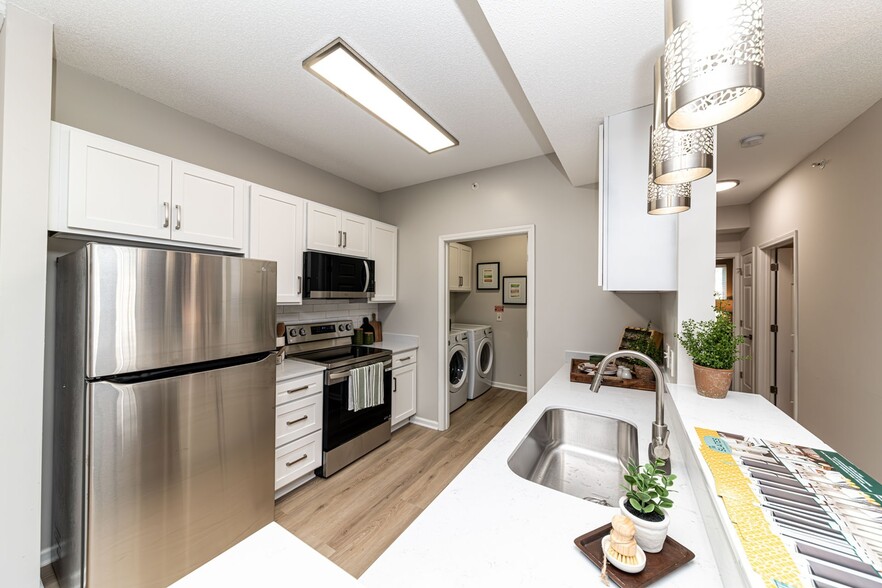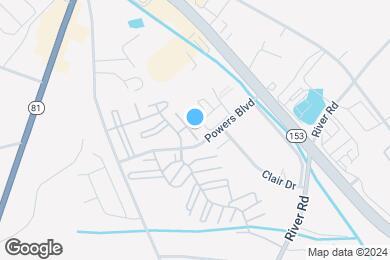1 / 72
72 Images
3D Tours
Hop Into Your New Home at The Slates!
Hop Into Your New Home at The Slates! Up to 2 Months Free Rent / Waived Admin Fee / Select Units - Reduced Rates / Move in by 4.25.25
Monthly Rent $1,329 - $1,949
Beds 2 - 3
Baths 2
Two Bedroom Two Bathroom
$1,329 – $1,529
2 beds , 2 baths , 1,000 Sq Ft
100-324
100-...
$1,329
1,000
K-128
K-12...
$1,379
1,000
F-105
F-10...
$1,379
1,000
Two Bedroom Two Bathroom
$1,329 – $1,529
2 beds , 2 baths , 1,000 Sq Ft
100-324
100-...
$1,329
1,000
K-128
K-12...
$1,379
1,000
F-105
F-10...
$1,379
1,000
Two Bedroom Two Bathroom
$1,349 – $1,549
2 beds , 2 baths , 1,025 Sq Ft
Z-202
Z-20...
$1,349
1,025
FF-102
FF-1...
$1,399
1,025
Prestige Two Bedroom Two Bathroom
$1,479 – $1,749
2 beds , 2 baths , 1,095 Sq Ft
9-307
9-30...
$1,479
1,095
9-211
9-21...
$1,529
1,095
9-105
9-10...
$1,529
1,095
Three Bedroom Two Bathroom
$1,549 – $1,749
3 beds , 2 baths , 1,200 Sq Ft
N-207
N-20...
$1,549
1,200
112-205
112-...
$1,549
1,200
Three Bedroom Two Bathroom
$1,579 – $1,779
3 beds , 2 baths , 1,225 Sq Ft
CC-121
CC-1...
$1,629
1,225
Q-115
Q-11...
$1,629
1,225
A-100
A-10...
$1,629
1,225
Prestige Three Bedroom Two Bathroom
$1,729 – $1,949
3 beds , 2 baths , 1,325 Sq Ft
6-123
6-12...
$1,779
1,325
13-100
13-1...
$1,779
1,325
12-235
12-2...
$1,729
1,325
Two Bedroom Two Bathroom
$1,329 – $1,529
2 beds , 2 baths , 1,000 Sq Ft
100-324
100-...
$1,329
1,000
K-128
K-12...
$1,379
1,000
F-105
F-10...
$1,379
1,000
Two Bedroom Two Bathroom
$1,349 – $1,549
2 beds , 2 baths , 1,025 Sq Ft
Z-202
Z-20...
$1,349
1,025
FF-102
FF-1...
$1,399
1,025
Prestige Two Bedroom Two Bathroom
$1,479 – $1,749
2 beds , 2 baths , 1,095 Sq Ft
9-307
9-30...
$1,479
1,095
9-211
9-21...
$1,529
1,095
9-105
9-10...
$1,529
1,095
Three Bedroom Two Bathroom
$1,549 – $1,749
3 beds , 2 baths , 1,200 Sq Ft
N-207
N-20...
$1,549
1,200
112-205
112-...
$1,549
1,200
Three Bedroom Two Bathroom
$1,579 – $1,779
3 beds , 2 baths , 1,225 Sq Ft
CC-121
CC-1...
$1,629
1,225
Q-115
Q-11...
$1,629
1,225
A-100
A-10...
$1,629
1,225
Prestige Three Bedroom Two Bathroom
$1,729 – $1,949
3 beds , 2 baths , 1,325 Sq Ft
6-123
6-12...
$1,779
1,325
13-100
13-1...
$1,779
1,325
12-235
12-2...
$1,729
1,325
Note: Based on community-supplied data and independent market research. Subject to change without notice.
Lease Terms
3 months, 4 months, 5 months, 6 months, 7 months, 8 months, 9 months, 10 months, 11 months, 12 months
Expenses
Recurring
$25
Cat Rent:
$25
Dog Rent:
One-Time
$150
Admin Fee:
$75
Application Fee:
$300
Cat Fee:
$300
Dog Fee:
The Slates at Powdersville Rent Calculator
Print Email
Print Email
Pets
No Dogs
1 Dog
2 Dogs
3 Dogs
4 Dogs
5 Dogs
No Cats
1 Cat
2 Cats
3 Cats
4 Cats
5 Cats
No Birds
1 Bird
2 Birds
3 Birds
4 Birds
5 Birds
No Fish
1 Fish
2 Fish
3 Fish
4 Fish
5 Fish
No Reptiles
1 Reptile
2 Reptiles
3 Reptiles
4 Reptiles
5 Reptiles
No Other
1 Other
2 Other
3 Other
4 Other
5 Other
Expenses
1 Applicant
2 Applicants
3 Applicants
4 Applicants
5 Applicants
6 Applicants
No Vehicles
1 Vehicle
2 Vehicles
3 Vehicles
4 Vehicles
5 Vehicles
Vehicle Parking
Only Age 18+
Note: Based on community-supplied data and independent market research. Subject to change without notice.
Monthly Expenses
* - Based on 12 month lease
About The Slates at Powdersville
Discover comfort and convenience at The Slates at Powdersville. Our spacious two and three-bedroom homes offer modern living with stylish finishes and ample natural light. Enjoy resort-style amenities including a pool, fitness center, and clubhouse. Conveniently located near major highways and vibrant city life, The Slates is the perfect place to call home. Schedule your tour today!
The Slates at Powdersville is located in
Piedmont , South Carolina
in the 29673 zip code.
This apartment community has 3 stories with 788 units.
Special Features
Private Patio/Balcony
Quartz/Granite Counters
Wellness Studio
Wi-Fi Lounge and Coffee Bar
15 Minutes to Clemson University
Farmhouse Style Sink W/ High Faucet
Tile Backsplash In Kitchen
(2) Off Leash Bark Parks
Washer/Dryer Connections
Designer Two-Tone Paint
Hardwood-Style Flooring
Modern Cabinetry
Farmhouse Style Stainless Sinks with High Rise Faucets
Grill Pavilion
10 Minute Walk to Shopping & Dining
Generous Closet Space
Stainless Steel Appliance Package
(3) Pools with Sundecks
9' Ceilings Available
Vaulted Ceilings Available
Floorplan Amenities
High Speed Internet Access
Wi-Fi
Washer/Dryer
Washer/Dryer Hookup
Air Conditioning
Ceiling Fans
Cable Ready
Trash Compactor
Dishwasher
Ice Maker
Granite Countertops
Stainless Steel Appliances
Kitchen
Microwave
Oven
Refrigerator
Quartz Countertops
Hardwood Floors
Carpet
Vinyl Flooring
High Ceilings
Vaulted Ceiling
Walk-In Closets
Linen Closet
Balcony
Patio
Airport
Greenville Spartanburg International
Drive:
29 min
19.3 mi
Commuter Rail
Greenville Amtrak Station
Drive:
17 min
8.2 mi
Universities
Drive:
15 min
7.3 mi
Drive:
16 min
9.6 mi
Drive:
18 min
10.5 mi
Drive:
19 min
11.1 mi
Parks & Recreation
Falls Park
Drive:
14 min
6.9 mi
The Children's Museum of the Upstate
Drive:
16 min
7.7 mi
Cleveland Park
Drive:
16 min
8.5 mi
Lake Conestee Nature Park
Drive:
16 min
8.6 mi
Greenville Zoo
Drive:
17 min
9.2 mi
Shopping Centers & Malls
Walk:
8 min
0.4 mi
Walk:
8 min
0.4 mi
Walk:
16 min
0.8 mi
Schools
Attendance Zone
Nearby
Property Identified
Concrete Primary
Grades PK-2
843 Students
(864) 269-4571
Powdersville Elementary
Grades 3-5
751 Students
(864) 269-4431
Powdersville Middle
Grades 6-8
756 Students
(864) 269-1821
Powdersville High
Grades 9-12
999 Students
(864) 312-5641
Carolina Academy
Grades 9-12
1,047 Students
(864) 355-2300
Crosspoint Christian Academy
Grades PK-8
52 Students
(864) 269-7290
Trinity Christian Academy
Grades 6-12
7 Students
(864) 277-0270
School data provided by GreatSchools
Piedmont, SC
Schools
Restaurants
Groceries
Coffee
Banks
Shops
Fitness
Walk Score® measures the walkability of any address. Transit Score® measures access to public transit. Bike Score® measures the bikeability of any address.
Learn How It Works Detailed Scores
Other Available Apartments


