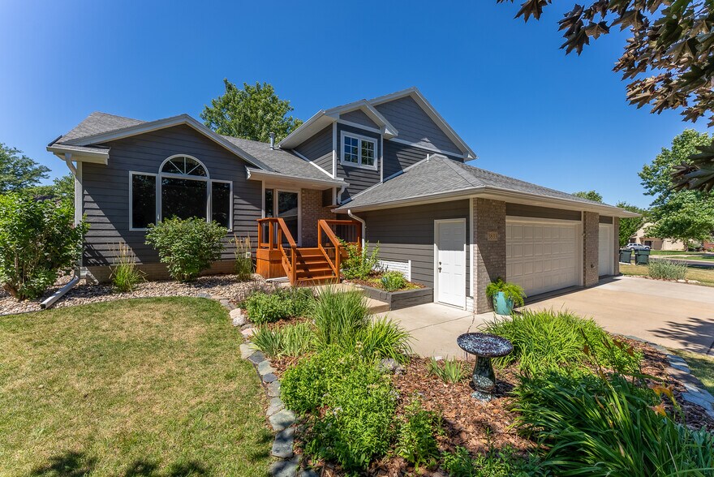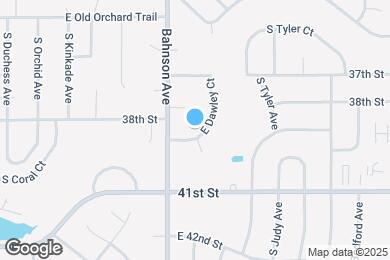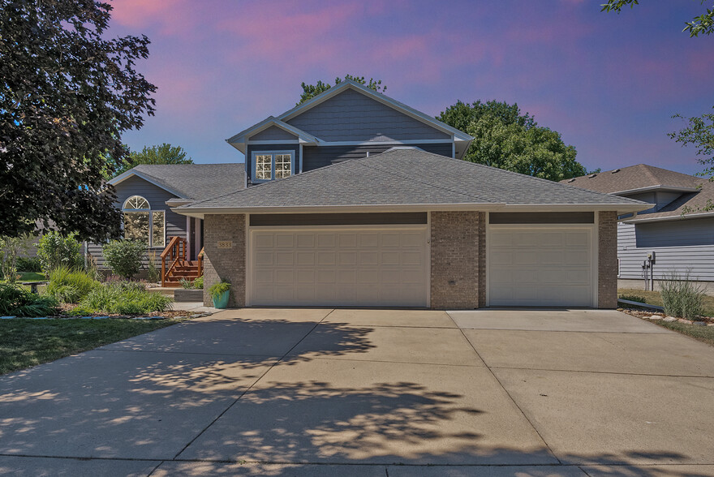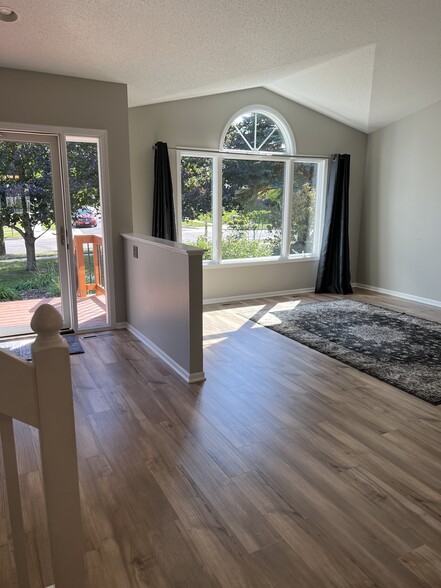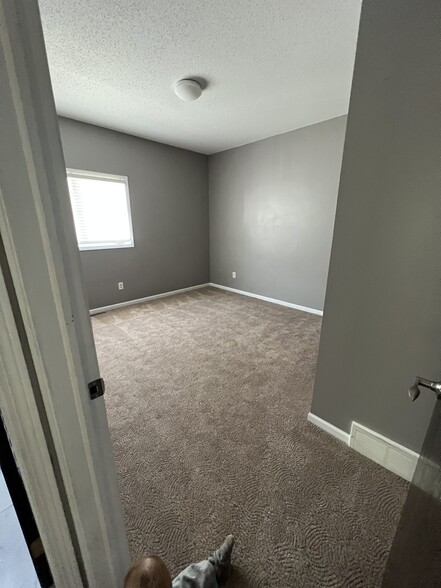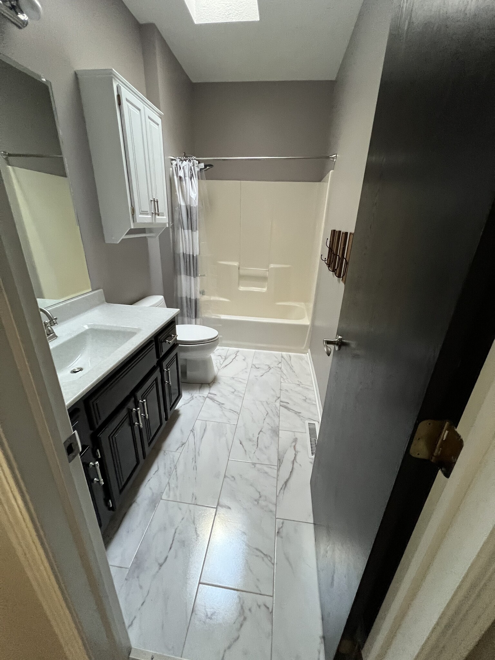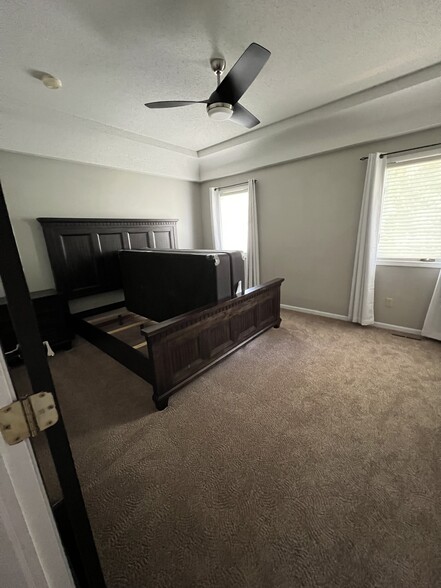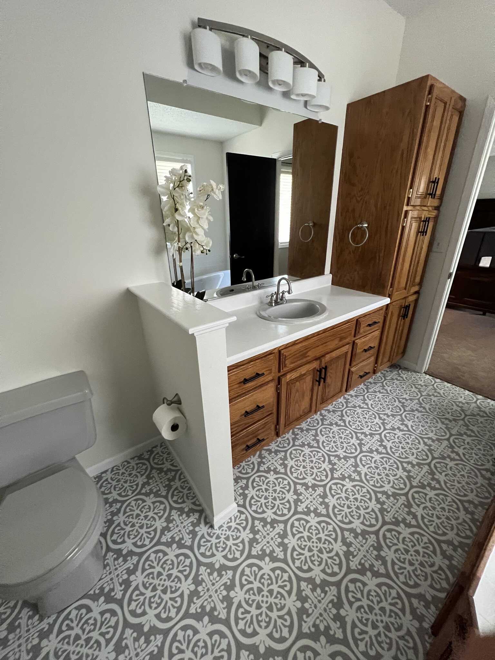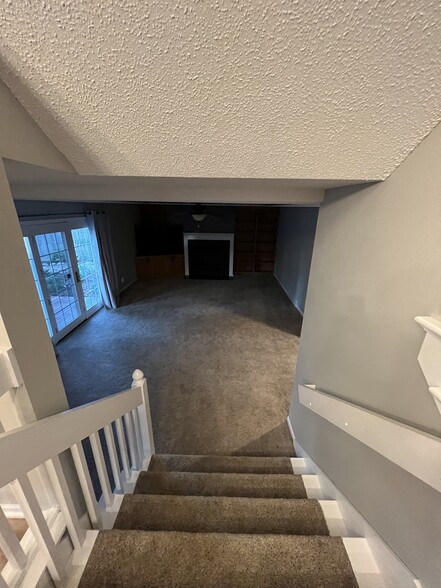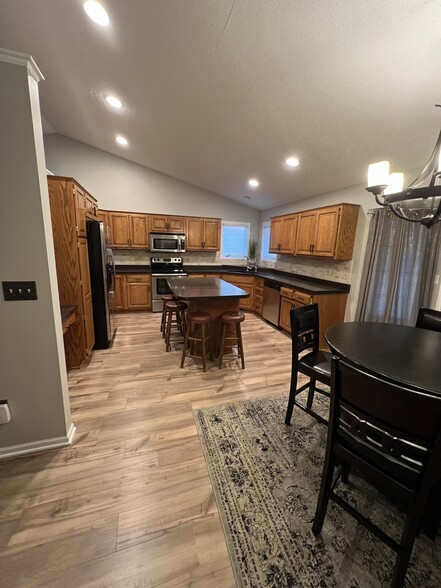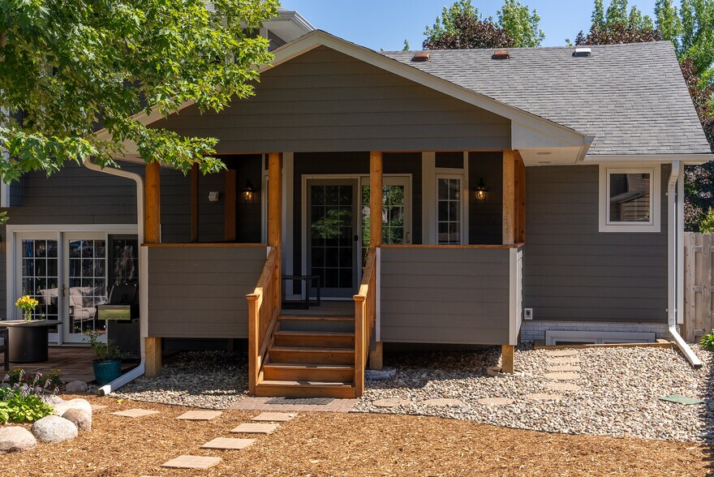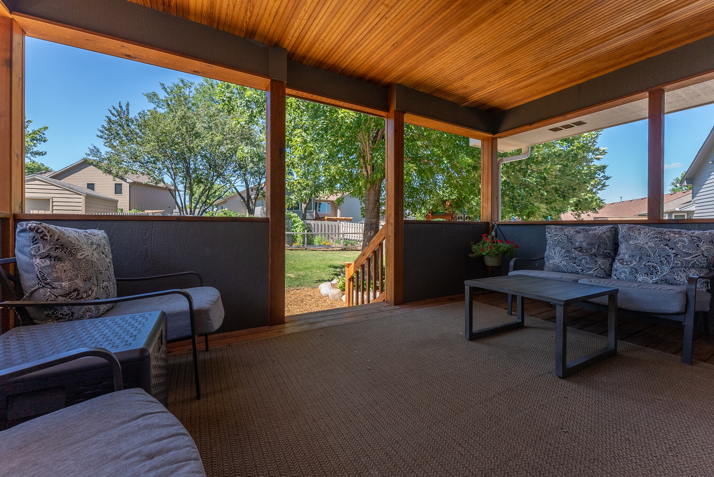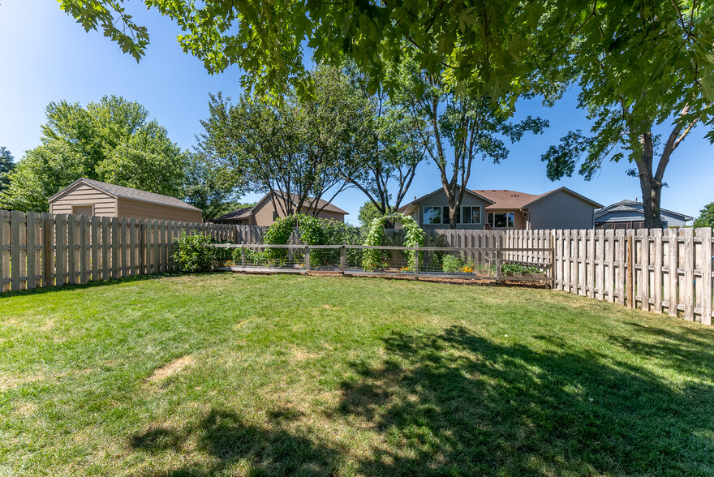Upon entering this multilevel home you are greeted with vaulted ceilings and view of the spacious backyard. This main level includes a beautiful living space with big picture window and walkway through to the kitchen/dinning area with a walkout to a covered porch. The kitchen comes equipped with stainless steel appliances and a roomy kitchen island for extra seating! The top level provides 3 bedrooms and 2 bathrooms including a spacious master bedroom with attached master bathroom as well as a walk in closet. The second bathroom features a skylight with beautiful natural light filtering through he upstairs hallway. Through the kitchen dinning area you can view the lower level living room. After descending 4 steps you are greeted to a spacious family room with a gas fireplace, built in bookshelves, and a walk out to a deck overlooking the fully fenced in yard. This lower level also includes a half bath, entryway with closet and separate laundry room before exiting through the garage door. The backyard has plenty of space for entertaining, including covered porch, lower deck, children's playset, with a fence and a separate gated garden area.The lowest level offers a private living space with a full bathroom, living room, and bed room. 3 stall garage available for parking. Pets upon request.
3833 E Dawley Ct is located in Sioux Falls, South Dakota in the 57103 zip code.
