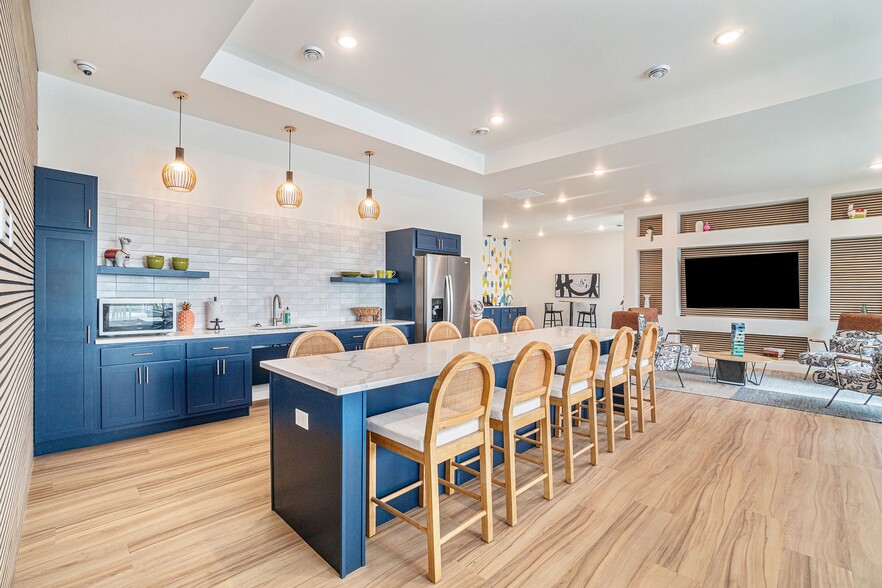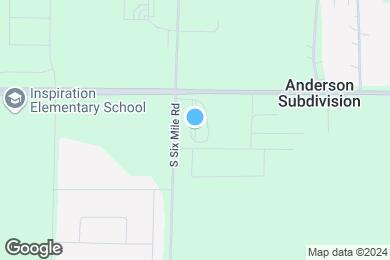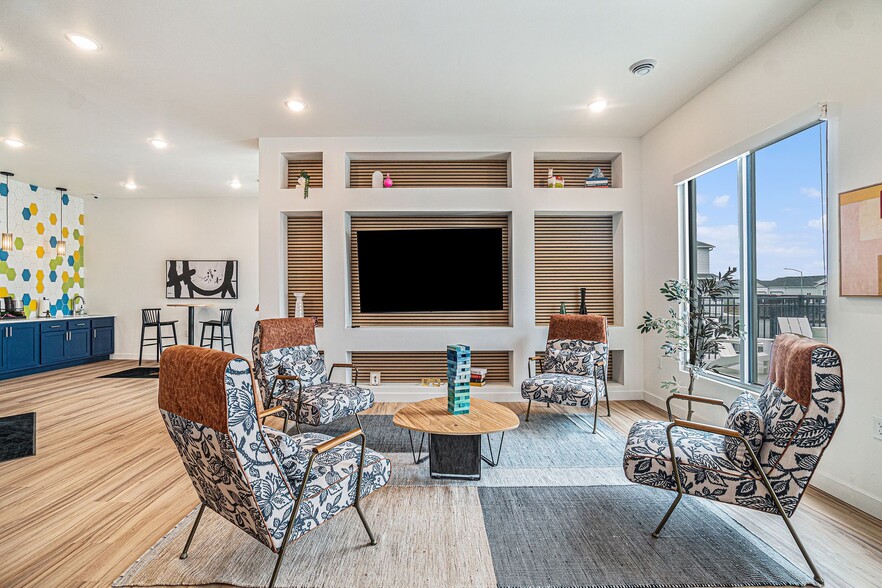Brandon Valley Intermedia
Grades 5-6
728 Students
(605) 582-6035



Spring Special: For a limited time, we are offering one month FREE on a 13 month lease term. Contact us today for more details!
Note: Based on community-supplied data and independent market research. Subject to change without notice.
6 - 24 months
Note: Based on community-supplied data and independent market research. Subject to change without notice.
Welcome to the 41Six, a brand-new, pet-friendly community offering 1- to 4-bedroom townhomes with open floor plans and modern finishes. Each home is designed with style and comfort in mind, featuring in-unit laundry and access to fantastic amenities. Enjoy the pool, clubhouse with a community room, fitness center, outdoor fire table, and on-site dog park. Located along 41st Street and Six Mile Road, we’re just a short drive from all the best that east Sioux Falls has to offer—grocery stores, restaurants, Dawley Farm Village, and more. Plus, for outdoor lovers, we’re close to Harmodon Park, Willow Run Golf Course, Mary Jo Wagner Arboretum, and Arrowhead Park. 41Six is the perfect spot to live, relax, and explore!
41Six is located in Sioux Falls, South Dakota in the 57110 zip code. This townhomes community was built in 2024 and has 2 stories with 138 units.
Friday
9AM
4PM
Saturday
By Appointment
Sunday
Closed
Monday
9AM
5PM
Tuesday
10AM
5PM
Wednesday
9AM
5PM
Our homes have a 2 pet limit. Pet deposit and fees are starting points and are subject to adjustment. Call us today and press option 1 to learn more about our pet policies and fees.
Grades K-12
36 Students
(505) 336-1034
Grades PK-6
355 Students
(605) 371-1481
Grades 1-8
8 Students
(605) 333-0197
Ratings give an overview of a school's test results. The ratings are based on a comparison of test results for all schools in the state.
School boundaries are subject to change. Always double check with the school district for most current boundaries.
Submitting Request
Many properties are now offering LIVE tours via FaceTime and other streaming apps. Contact Now: