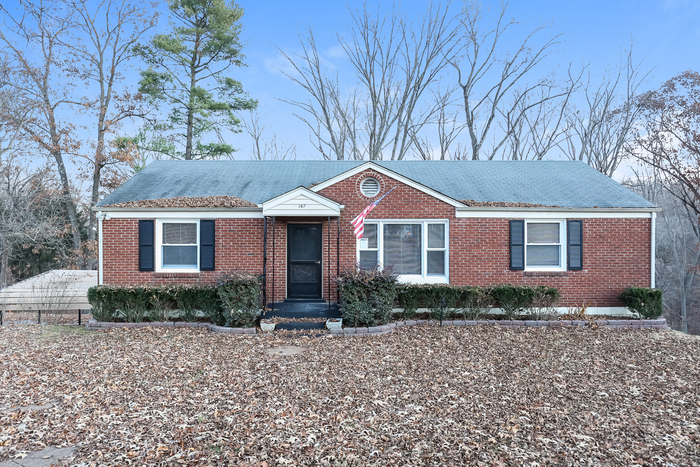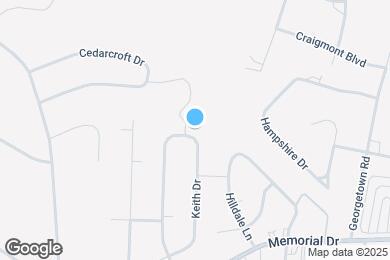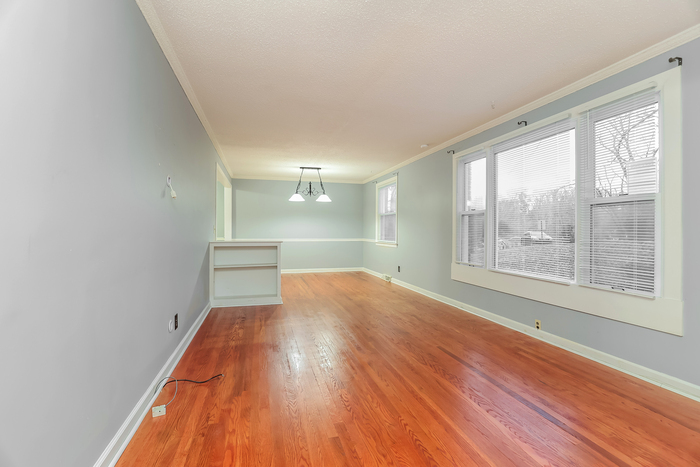Moore Magnet Elementary
Grades PK-5
490 Students
(931) 648-5635













Note: Prices and availability subject to change without notice.
Contact office for Lease Terms
COMING SOON Maymont Homes is committed to clear and upfront pricing. In addition to the advertised rent, residents may have monthly fees, including a $10.95 utility management fee, a $25.00 wastewater fee for homes on septic systems, and an amenity fee for homes with smart home technology, valet trash, or other community amenities. This does not include utilities or optional fees, including but not limited to pet fees and renter’s insurance. Welcome to this charming brick ranch-style home in Clarksville, TN. This thoughtfully designed layout features 3 bedrooms and 2 bathrooms, paired with freshly painted interiors that enhance its bright and airy atmosphere. The spacious living room offers a cozy yet polished setting for relaxing evenings, while the dedicated dining room provides a warm, inviting space perfect for daily meals or casual gatherings. The kitchen is both stylish and functional, featuring crisp white cabinetry and generous countertop space—ideal for all your cooking and meal prep needs. A well-placed window above the sink brings in plenty of natural light, making the space feel cheerful and open. A built-in barstool area adds convenience and is great for quick breakfasts, casual conversations, or working on the go. Every detail is designed to support a comfortable and efficient lifestyle. Each bedroom is nicely sized and versatile, offering options for restful retreats, creative spaces, or work-from-home setups. A finished basement provides even more flexibility—perfect for a media room, studio, or game space. Out back, enjoy the large raised wooden deck—an excellent spot for relaxing, enjoying fresh air, or adding outdoor furniture to make it your own. Don’t miss out on this home in a convenient Clarksville location! *Maymont Homes provides residents with convenient solutions, including simplified utility billing and flexible rent payment options. Contact us for more details. This information is deemed reliable, but not guaranteed. All measurements are approximate. Actual product and home specifications may vary in dimension or detail. Images are for representational purposes only. Some programs and services may not be available in all market areas. Prices and availability are subject to change without notice. Advertised rent prices do not include the required application fee, the partially refundable reservation fee (due upon application approval), or the mandatory monthly utility management fee (in select market areas.) Residents must maintain renters insurance as specified in their lease. If third-party renters insurance is not provided, residents will be automatically enrolled in our Master Insurance Policy for a fee. Select homes may be located in communities that require a monthly fee for community-specific amenities or services. For complete details, please contact a company leasing representative. Equal Housing Opportunity. Contact us to schedule a showing.
147 Keith Dr is located in Clarksville, Tennessee in the 37043 zip code.
Protect yourself from fraud. Do not send money to anyone you don't know.
Grades PK-5
(931) 320-3640
Grades K-12
16 Students
(931) 645-6003
Ratings give an overview of a school's test results. The ratings are based on a comparison of test results for all schools in the state.
School boundaries are subject to change. Always double check with the school district for most current boundaries.
Submitting Request
Many properties are now offering LIVE tours via FaceTime and other streaming apps. Contact Now: