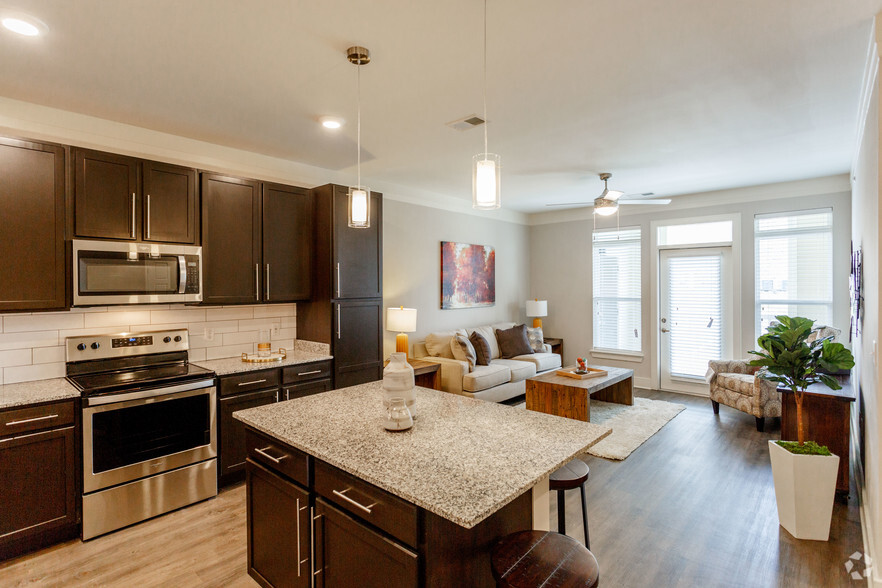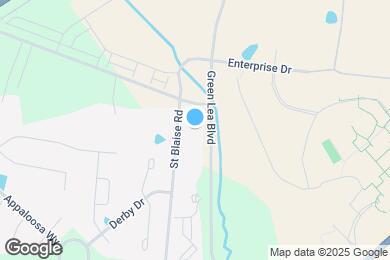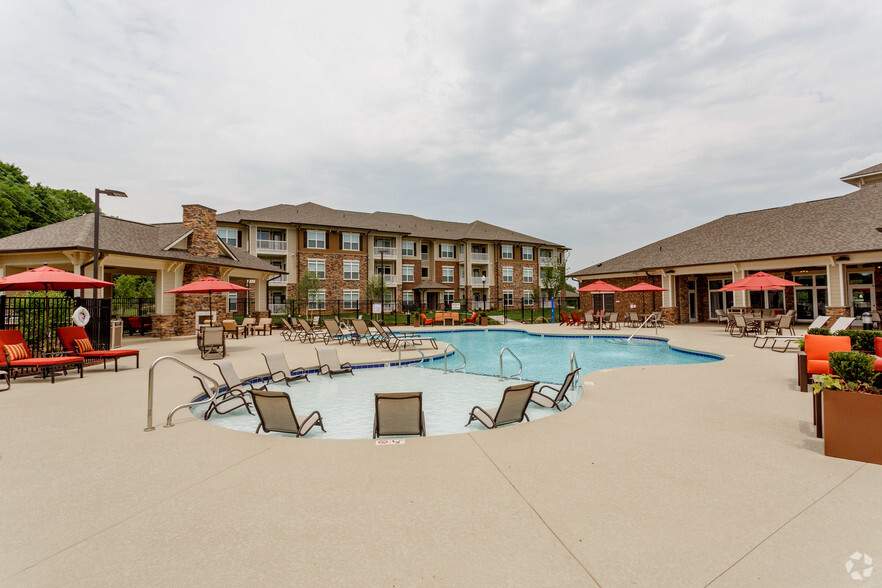Station Camp Elementary
Grades PK-5
872 Students
(615) 230-0387



Note: Based on community-supplied data and independent market research. Subject to change without notice.
Available months 3,4,5,6,7,8,9,10,11,12,13,14,15
Only Age 18+
Note: Based on community-supplied data and independent market research. Subject to change without notice.
Reinvent your lifestyle at this amazing apartment community featuring luxury apartment homes with resort-style amenities. This modern community is conveniently located in the soft surroundings of Sumner County Tennessee, in the City of Gallatin, at the intersection of TN-386 and Greenlea Boulevard. We offer a wide variety of one-, two-, and three-bedroom apartment homes planned with your lifestyle in mind. Extraordinary features and excellent location make The Edison at Peytona an incomparable place to call home.
The Edison at Peytona is located in Gallatin, Tennessee in the 37066 zip code. This apartment community was built in 2018 and has 3 stories with 304 units.
Saturday
10AM
5PM
Sunday
12PM
5PM
Monday
9AM
6PM
Tuesday
9AM
6PM
Wednesday
9AM
6PM
Thursday
9AM
6PM
Assigned Parking $140
We are a pet-friendly community allowing 2 pets per unit with a combined weight limit of 85 pounds. Qualified service animals are always welcome without additional fees or rent. Veterinary documentation must be provided to include breed, weight once fully grown, and current vaccination records at the time of occupancy. Pet policies are subject to management's discretion. Please call for more information.
Dogs are welcome in any of our apartment homes. One-time Fee for 2nd dog is $150.00
We are a pet-friendly community allowing 2 pets per unit with a combined weight limit of 85 pounds. Qualified service animals are always welcome without additional fees or rent. Veterinary documentation must be provided to include breed, weight once fully grown, and current vaccination records at the time of occupancy. Pet policies are subject to management's discretion. Please call for more information.
Cats are welcome in any of our apartment homes. One-time Fee for 2nd cat is $150.00
Grades PK-5
872 Students
(615) 230-0387
8 out of 10
Grades 6-8
861 Students
(615) 206-0116
9 out of 10
Grades 9-12
1,110 Students
(615) 451-6551
9 out of 10
Grades PK-8
147 Students
(615) 452-1914
NR out of 10
Grades 7-12
(615) 228-5354
NR out of 10
Ratings give an overview of a school's test results. The ratings are based on a comparison of test results for all schools in the state.
School boundaries are subject to change. Always double check with the school district for most current boundaries.
Walk Score® measures the walkability of any address. Transit Score® measures access to public transit. Bike Score® measures the bikeability of any address.

Thanks for reviewing your apartment on ApartmentFinder.com!
Sorry, but there was an error submitting your review. Please try again.
Submitting Request
Your email has been sent.
Many properties are now offering LIVE tours via FaceTime and other streaming apps. Contact Now: