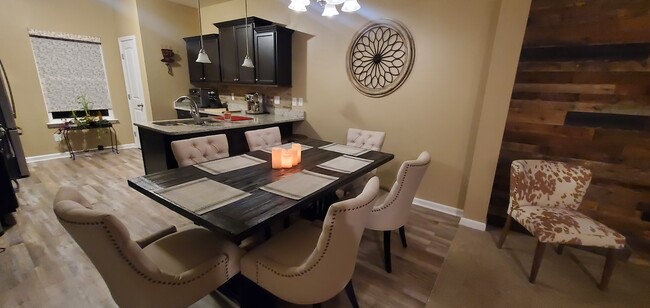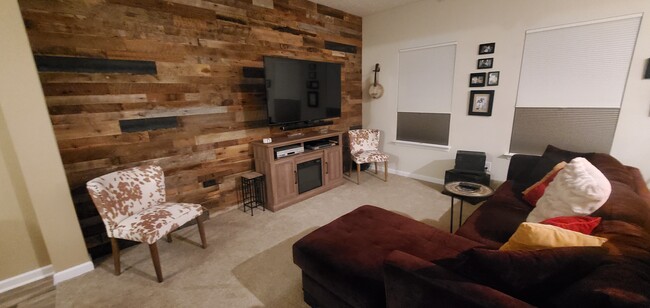Mount View Elementary School
Grades PK-4
718 Students
(615) 641-9393

















Note: Prices and availability subject to change without notice.
Contact office for Lease Terms
This beautiful 3 year old townhouse has granite countertops and stainless steel appliances in kitchen and custom blinds throughout. Living room has a barn wood accent wall with a TV mount. Washer and dryer included. On the first floor there is an attached 2 car garage, office, and 1/2 bath. On the second floor you will find an inviting main living area which includes the kitchen, dining area, living room, washer & dryer and a 1/2 bath. On the third floor is a primary bedroom with a walk-in closet and a spacious bathroom, and 2 additional bedrooms and a guest bathroom. This townhouse is conveniently located close to all the public schools and in walking distance to middle school. Willing to rent partially furnished for no extra cost. Amenities included: balcony, central air, central heat, dishwasher, stainless steel appliance, updated kitchen, updated bathroom, storage, and washer dryer. Is pet friendly 2 pet limit. Date Available: Jan 1st 2025. $1,850/month rent. $1,850 security deposit required. Please submit the form on this page or contact Tessa at to learn more. This property is managed by a responsible landlord using Avail landlord software.
102 Jean Alyne Dotson Dr. is located in La Vergne, Tennessee in the 37086 zip code.
Protect yourself from fraud. Do not send money to anyone you don't know.
Grades PK-12
537 Students
(615) 223-0451
Ratings give an overview of a school's test results. The ratings are based on a comparison of test results for all schools in the state.
School boundaries are subject to change. Always double check with the school district for most current boundaries.
Submitting Request
Many properties are now offering LIVE tours via FaceTime and other streaming apps. Contact Now: