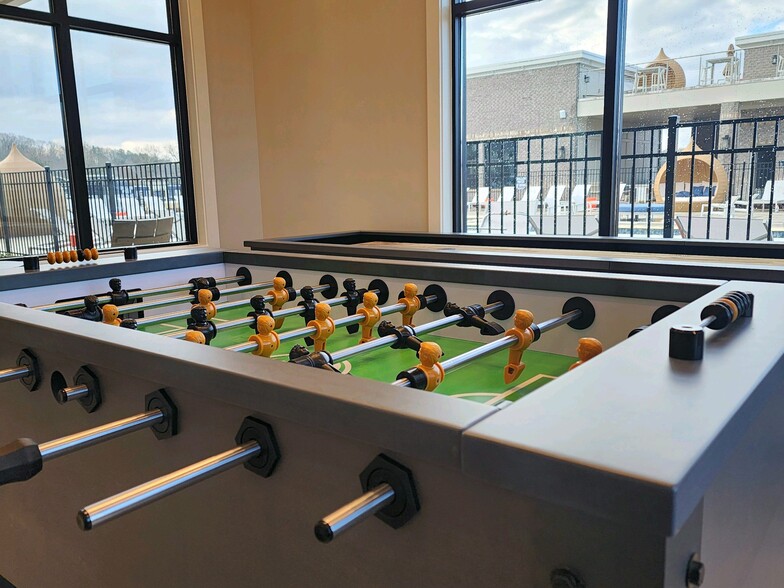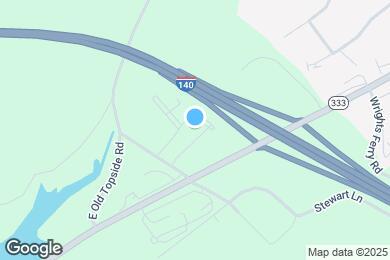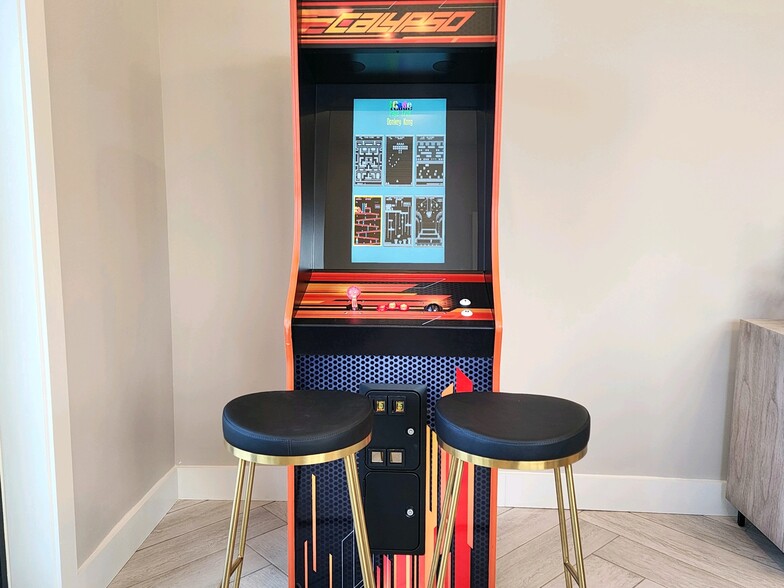Middlesettlements Elementary School
Grades PK-5
329 Students
(865) 983-6644



Note: Based on community-supplied data and independent market research. Subject to change without notice.
6, 7, 8, 9, 10, 11, 12
Note: Based on community-supplied data and independent market research. Subject to change without notice.
Welcome to Ardmore at Topside Apartments, a place where comfort meets convenience. Our apartments in Louisville, TN offer 1, 2, and 3 bedroom layouts equipped with luxurious amenities like farmhouse sinks with gooseneck faucets, washer and dryer included, and rainfall shower heads and curved shower curtain rods. Residents of our pet friendly community also enjoy exclusive access to communal perks like our game room with shuffleboard, foosball, and pacman, swimming pool with sun shelf and fountains, and pet spa and pet park.Our property is located near McGhee Tyson Airport, offering easy access to Topside Road and I-140. This ensures you're never far from the best that the greater Knoxville area has to offer. Explore nearby places like Bicentennial Park or relax at Louisville Point Park and Landing Marina.
Ardmore at Topside is located in Louisville, Tennessee in the 37777 zip code. This apartment community was built in 2024 and has 3 stories with 282 units.
Friday
9AM
6PM
Saturday
10AM
5PM
Sunday
Closed
Monday
9AM
6PM
Tuesday
9AM
6PM
Wednesday
9AM
6PM
2nd Pet is additional $250
Grades PK-6
96 Students
(865) 970-4322
Grades PK-8
481 Students
(865) 588-0415
Grades 6-7
3 Students
Grades 8-12
(865) 584-1561
Ratings give an overview of a school's test results. The ratings are based on a comparison of test results for all schools in the state.
School boundaries are subject to change. Always double check with the school district for most current boundaries.
Submitting Request
Many properties are now offering LIVE tours via FaceTime and other streaming apps. Contact Now: