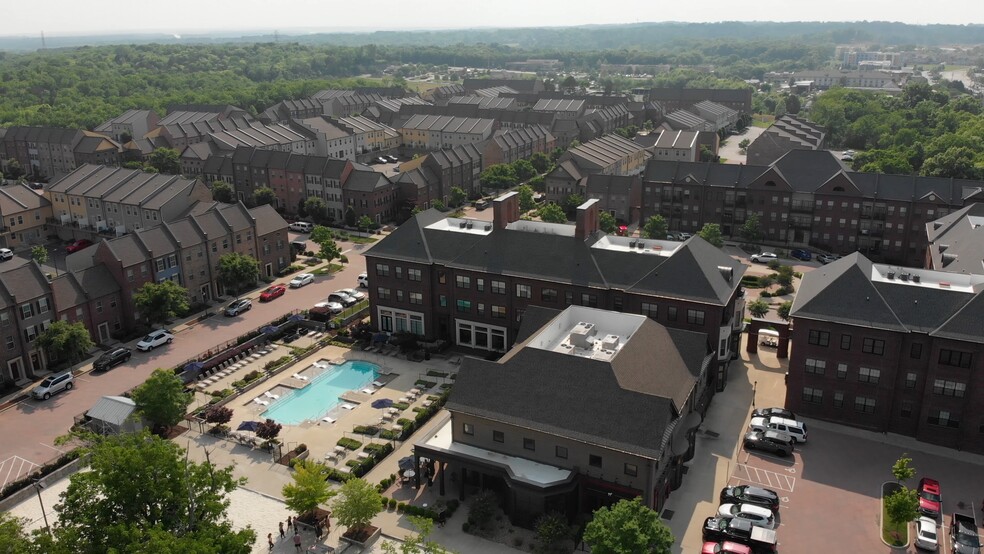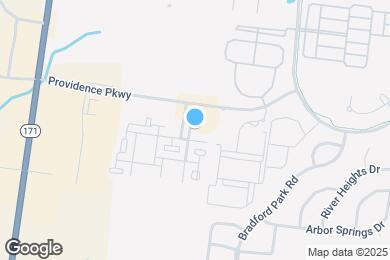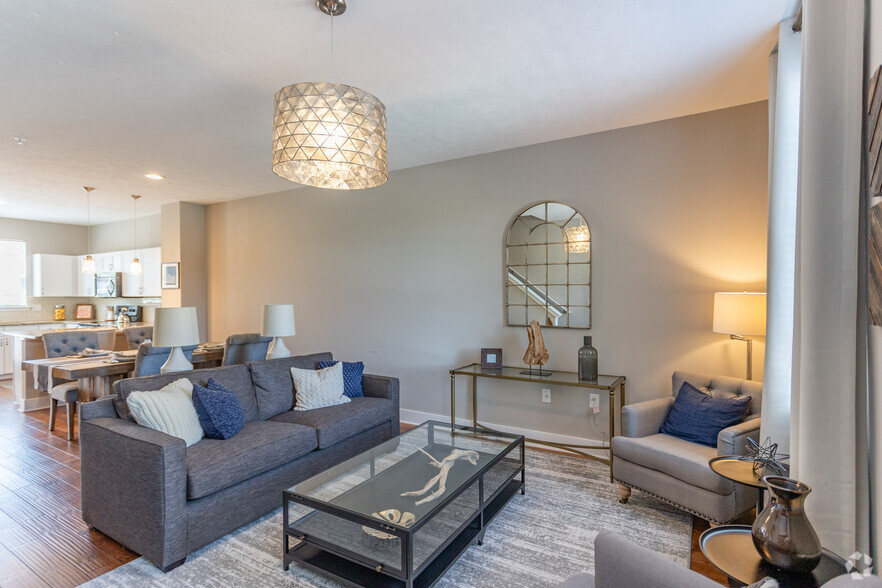1 / 39
39 Images
3D Tours
Specials
Save Up to $500 on Any Floor Plan in April - Tour & Apply Today!
Monthly Rent $1,420 - $2,255
Beds 1 - 2
Baths 1 - 2.5
Greystone I
$1,420 – $1,515
1 bed , 1 bath , 692 Sq Ft
12-1824
12-1...
$1,425
692
19-1104
19-1...
$1,460
692
19-1108
19-1...
$1,460
692
Bentley Flat
$1,424 – $1,534
1 bed , 1 bath , 685 – 812 Sq Ft
03-1341
03-1...
$1,424
685
06-1601
06-1...
$1,504
685
09-1841
09-1...
$1,504
685
Town Center I
$1,510
1 bed , 1 bath , 682 – 745 Sq Ft
01-1105
01-1...
$1,510
782
Greystone II
$1,623 – $1,753
2 beds , 2 baths , 1,125 Sq Ft
04-5101
04-5...
$1,623
1,125
17-6303
17-6...
$1,693
1,125
11-8229
11-8...
$1,703
1,125
Greystone I
$1,420 – $1,515
1 bed , 1 bath , 692 Sq Ft
12-1824
12-1...
$1,425
692
19-1104
19-1...
$1,460
692
19-1108
19-1...
$1,460
692
Bentley Flat
$1,424 – $1,534
1 bed , 1 bath , 685 – 812 Sq Ft
03-1341
03-1...
$1,424
685
06-1601
06-1...
$1,504
685
09-1841
09-1...
$1,504
685
Greystone I - R
$1,620 – $1,650
1 bed , 1 bath , 692 Sq Ft
19-1220
19-1...
$1,620
692
12-1818
12-1...
$1,650
692
Town Center I
$1,510
1 bed , 1 bath , 682 – 745 Sq Ft
01-1105
01-1...
$1,510
782
Greystone II
$1,623 – $1,753
2 beds , 2 baths , 1,125 Sq Ft
04-5101
04-5...
$1,623
1,125
17-6303
17-6...
$1,693
1,125
11-8229
11-8...
$1,703
1,125
Bentley Town
$1,777
2 beds , 2 baths , 1,056 Sq Ft
05-1363
05-1...
$1,777
1,056
06-1603
06-1...
$1,777
1,056
14-129
14-1...
$1,777
1,056
Greystone II - R
$1,781 – $1,821
2 beds , 2 baths , 1,125 Sq Ft
11-8325
11-8...
$1,781
1,125
15-7223
15-7...
$1,796
1,125
11-8125
11-8...
$1,821
1,125
Bentley Town - R
$1,790
2 beds , 2 baths , 1,056 Sq Ft
12-1836
12-1...
$1,790
1,056
Stansbury Town
$2,065 – $2,120
2 beds , 2.5 baths , 1,350 Sq Ft
12-1806
12-1...
$2,065
1,350
13-165
13-1...
$2,065
1,350
06-231
06-2...
$2,120
1,350
Stansbury Town - R
$2,255
2 beds , 2.5 baths , 1,350 Sq Ft
08-1620
08-1...
$2,255
1,350
13-1514
13-1...
$2,255
1,350
Bentley Flat - R
Call for Rent
1 bed , 1 bath , 685 – 812 Sq Ft , Not Available
Town Center II
Call for Rent
2 beds , 2 baths , 1,000 Sq Ft , Not Available
Show Unavailable Floor Plans (2)
Hide Unavailable Floor Plans
Greystone I
$1,420 – $1,515
1 bed , 1 bath , 692 Sq Ft
12-1824
12-1...
$1,425
692
19-1104
19-1...
$1,460
692
19-1108
19-1...
$1,460
692
Bentley Flat
$1,424 – $1,534
1 bed , 1 bath , 685 – 812 Sq Ft
03-1341
03-1...
$1,424
685
06-1601
06-1...
$1,504
685
09-1841
09-1...
$1,504
685
Greystone I - R
$1,620 – $1,650
1 bed , 1 bath , 692 Sq Ft
19-1220
19-1...
$1,620
692
12-1818
12-1...
$1,650
692
Town Center I
$1,510
1 bed , 1 bath , 682 – 745 Sq Ft
01-1105
01-1...
$1,510
782
Bentley Flat - R
Call for Rent
1 bed , 1 bath , 685 – 812 Sq Ft , Not Available
Show Unavailable Floor Plans (1)
Hide Unavailable Floor Plans
Greystone II
$1,623 – $1,753
2 beds , 2 baths , 1,125 Sq Ft
04-5101
04-5...
$1,623
1,125
17-6303
17-6...
$1,693
1,125
11-8229
11-8...
$1,703
1,125
Bentley Town
$1,777
2 beds , 2 baths , 1,056 Sq Ft
05-1363
05-1...
$1,777
1,056
06-1603
06-1...
$1,777
1,056
14-129
14-1...
$1,777
1,056
Greystone II - R
$1,781 – $1,821
2 beds , 2 baths , 1,125 Sq Ft
11-8325
11-8...
$1,781
1,125
15-7223
15-7...
$1,796
1,125
11-8125
11-8...
$1,821
1,125
Bentley Town - R
$1,790
2 beds , 2 baths , 1,056 Sq Ft
12-1836
12-1...
$1,790
1,056
Stansbury Town
$2,065 – $2,120
2 beds , 2.5 baths , 1,350 Sq Ft
12-1806
12-1...
$2,065
1,350
13-165
13-1...
$2,065
1,350
06-231
06-2...
$2,120
1,350
Stansbury Town - R
$2,255
2 beds , 2.5 baths , 1,350 Sq Ft
08-1620
08-1...
$2,255
1,350
13-1514
13-1...
$2,255
1,350
Town Center II
Call for Rent
2 beds , 2 baths , 1,000 Sq Ft , Not Available
Show Unavailable Floor Plans (1)
Hide Unavailable Floor Plans
Note: Based on community-supplied data and independent market research. Subject to change without notice.
Property Map
Lease Terms
12 months, 13 months, 14 months, 15 months, 16 months, 17 months
Expenses
Recurring
$25
Cat Rent:
$25
Dog Rent:
One-Time
$225
Admin Fee:
$55
Application Fee:
$300
Cat Fee:
$300
Dog Fee:
LC Mount Juliet Rent Calculator
Print Email
Print Email
Pets
No Dogs
1 Dog
2 Dogs
3 Dogs
4 Dogs
5 Dogs
No Cats
1 Cat
2 Cats
3 Cats
4 Cats
5 Cats
No Birds
1 Bird
2 Birds
3 Birds
4 Birds
5 Birds
No Fish
1 Fish
2 Fish
3 Fish
4 Fish
5 Fish
No Reptiles
1 Reptile
2 Reptiles
3 Reptiles
4 Reptiles
5 Reptiles
No Other
1 Other
2 Other
3 Other
4 Other
5 Other
Expenses
1 Applicant
2 Applicants
3 Applicants
4 Applicants
5 Applicants
6 Applicants
No Vehicles
1 Vehicle
2 Vehicles
3 Vehicles
4 Vehicles
5 Vehicles
Vehicle Parking
Only Age 18+
Note: Based on community-supplied data and independent market research. Subject to change without notice.
Monthly Expenses
* - Based on 12 month lease
About LC Mount Juliet
Welcome to LC Mount Juliet in the heart of Mount Juliet, TN. Offering pet-friendly studios, 1- and 2-bedroom apartments and townhomes, our community proudly features upscale finishes, hardwood floors, and private balconies. With resort-style amenities like a pool, fitness center, and The Goat restaurant and bar, you’ll find everything you need to live your best life. Located near Providence Marketplace and just minutes from downtown Nashville, LC Mount Juliet gives you quick access to shopping, dining, and major employers. Love where you live—schedule your tour today!
LC Mount Juliet is located in
Mount Juliet , Tennessee
in the 37122 zip code.
This apartment community was built in 2017 and has 3 stories with 451 units.
Special Features
On-Site Fitness Facility and Wellness Offering
On-Site Property Management and Maintenance
Convenient Trash Pickup - Door to Door
End Units with Desirable Views
Luxury Townhomes & Flats
Volleyball Courts and Leagues
Modern Kitchen Spaces with Upgraded Appliances
Bonus Space/Flex Room
Detached Garages Available
Shared Spaces
Luxury Home Features
Spacious Walk-In Closet
*Some Amenities Listed Apply To Select Homes Only*
Other
Outdoor Terraces and Balconies
Private & Convenient Street Front Entrances
Luxurious Open Concepts
Luxury Townhomes
Preferred Employer Discounts for: Amazon
The Goat Restaurant and Bar
Floorplan Amenities
High Speed Internet Access
Wi-Fi
Washer/Dryer
Air Conditioning
Heating
Storage Space
Tub/Shower
Dishwasher
Disposal
Ice Maker
Granite Countertops
Stainless Steel Appliances
Pantry
Island Kitchen
Eat-in Kitchen
Kitchen
Microwave
Oven
Range
Refrigerator
Freezer
Instant Hot Water
Quartz Countertops
Hardwood Floors
Carpet
Vinyl Flooring
High Ceilings
Walk-In Closets
Balcony
Patio
Deck
Pet Policy
Dogs and Cats Allowed
$25 Monthly Pet Rent
$300 Fee
200 lb Weight Limit
2 Pet Limit
Airport
Nashville International
Drive:
17 min
12.6 mi
Commuter Rail
Mt Juliet
Drive:
7 min
3.3 mi
Hermitage
Drive:
12 min
7.7 mi
Donelson
Drive:
15 min
10.4 mi
Martha
Drive:
14 min
10.6 mi
Hamilton Springs Station
Drive:
23 min
15.0 mi
Universities
Drive:
21 min
15.1 mi
Drive:
21 min
15.7 mi
Drive:
25 min
19.0 mi
Parks & Recreation
Charlie Daniels Park
Drive:
11 min
5.0 mi
Long Hunter State Park
Drive:
17 min
7.5 mi
The Hermitage
Drive:
17 min
10.0 mi
Hamilton Creek Trails
Drive:
19 min
12.0 mi
Shopping Centers & Malls
Walk:
9 min
0.5 mi
Walk:
10 min
0.5 mi
Walk:
13 min
0.7 mi
Schools
Attendance Zone
Nearby
Property Identified
Rutland Elementary
Grades PK-5
1,361 Students
(615) 754-1800
West Wilson Middle School
Grades 6-8
1,250 Students
(615) 758-5152
Mt. Juliet High School
Grades 9-12
1,633 Students
(615) 758-5606
Wilson Central High School
Grades 9-12
1,582 Students
(615) 453-4600
Heritage Christian Academy - Mount Juliet
Grades K-12
(615) 754-7946
Mt Juliet Montessori Academy
Grades PK-6
72 Students
(615)758-0819
School data provided by GreatSchools
Mount Juliet, TN
Schools
Restaurants
Groceries
Coffee
Banks
Shops
Fitness
Walk Score® measures the walkability of any address. Transit Score® measures access to public transit. Bike Score® measures the bikeability of any address.
Learn How It Works Detailed Scores
Other Available Apartments
Popular Searches
Mount Juliet Apartments for Rent in Your Budget



