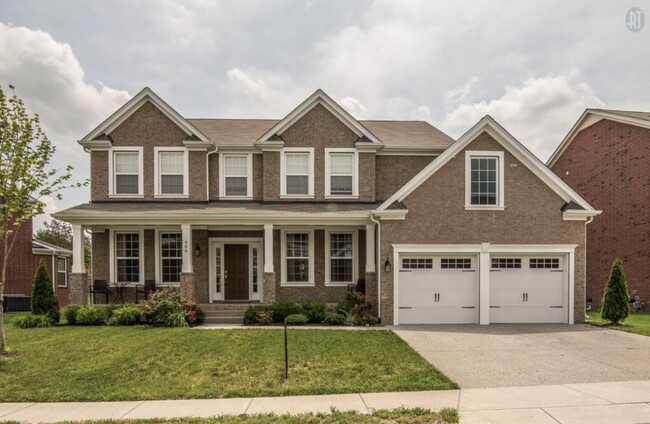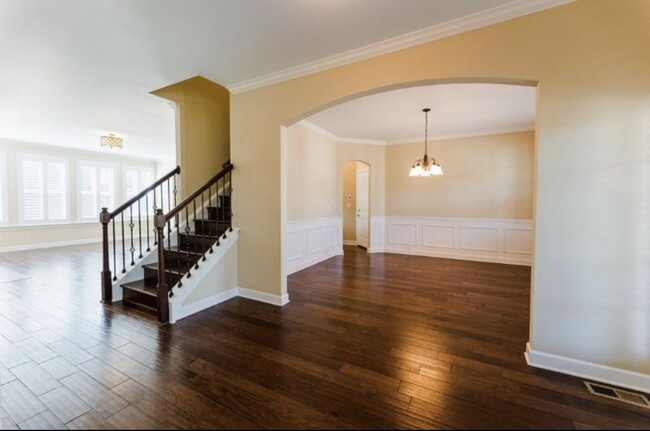Great Location, right inside Providence! Walking distance to Rutland Elementary, close to Shopping, & includes other neighborhood amenities (walking trails, community pool, playground). This is a 3122sq foot family home with 5 bedrooms & 3 full baths. Open concept with ample space for a growing family; spacious great room with fireplace with custom stone tile work, formal dining room with wainscoting and crown molding and den or office. Guest bedroom on the first level. The kitchen has 42" expresso color cabinets, granite counter tops, designer glass tile backsplash. It comes with stainless steel appliances and a walk-in pantry. The laundry room is right of the kitchen. Sliding doors off the cafe area lead to the deck and patio. Huge master bedroom with a deluxe owners retreat which includes a soaking tub and a walk-in closet. Three more bedrooms are located upstairs with walk in closets and a vaulted ceiling grand loft with surround sound for your movie night and football games. Wood floors on the entire first floor with the exception of the guest bedroom and the den. Tile in all the bathrooms, upgraded carpet in the bedrooms. Crown molding adorn much of the downstairs and the master bedroom also has a tray ceiling. This home has all the upgrades including plantation shutters on the main level. The garage offers a three car tandem garage. All brick on four sides. Available for showings during April 7, 2025. Send your request now.
406 Valley Spring Dr is located in Mt Juliet, Tennessee in the 37122 zip code.



















