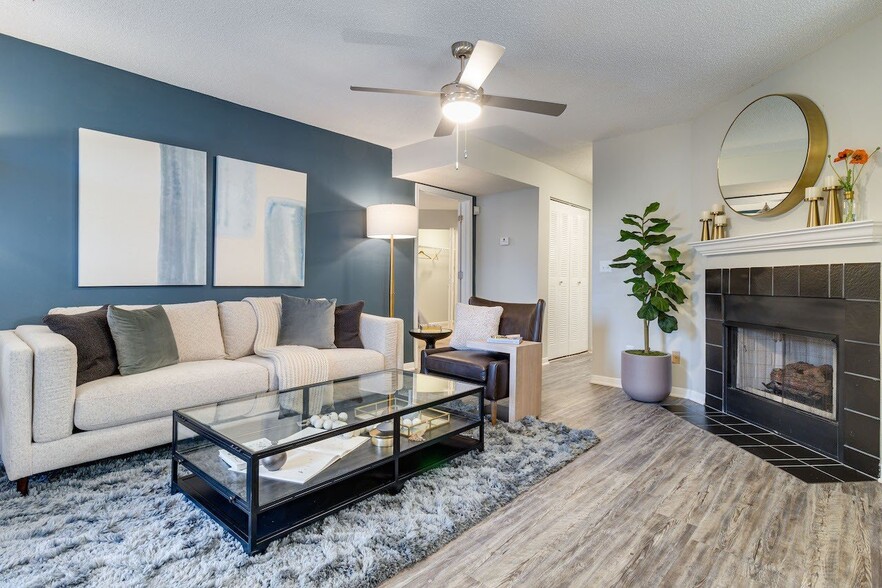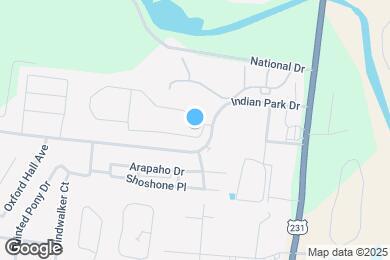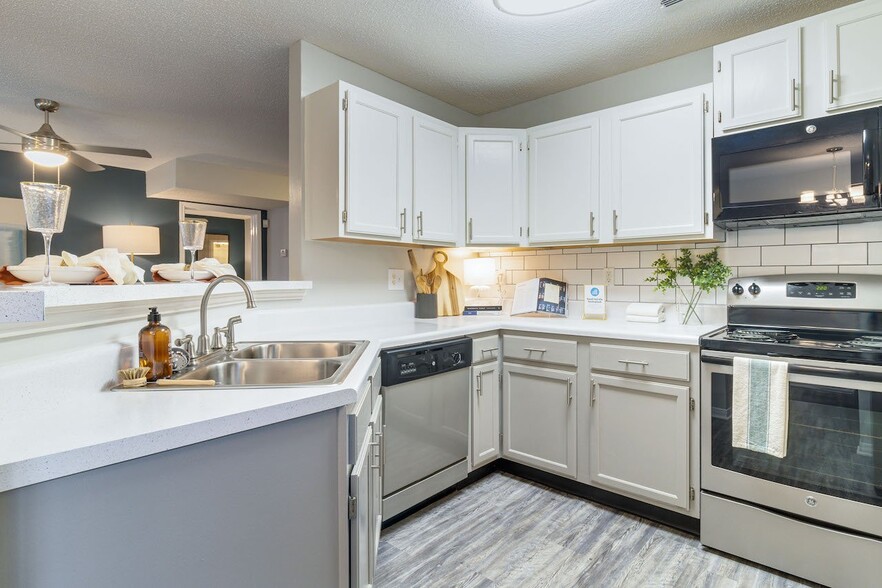Barfield Elementary
Grades PK-5
961 Students
(615) 904-3810



REDUCED RATES AVAILABLE+ UP TO 6 WEEKS FREE! Connect with us today to find your new home! You will not want to miss these rates AND up to 6 weeks FREE RENT! New Leases Only. Pricing Subject to Change. Restrictions May Apply.
Note: Based on community-supplied data and independent market research. Subject to change without notice.
6, 7, 8, 9, 10, 11, 12, 13
Note: Based on community-supplied data and independent market research. Subject to change without notice.
Welcome to Hawthorne Park South Apartments in Murfreesboro, TNwhere luxury meets comfort in our spacious one, two, and three-bedroom apartment homes. Each residence is thoughtfully designed with modern finishes, including upgraded cabinets, stainless steel appliances, white subway tile backsplashes, and wood vinyl flooring. Enjoy conveniences like in-unit laundry rooms equipped with full-size washers and dryers, private patios or balconies, oversized windows, walk-in closets, and cozy gas log fireplaces.
Hawthorne Park South is located in Murfreesboro, Tennessee in the 37128 zip code. This apartment community was built in 1997 and has 2 stories with 320 units.
Saturday
10AM
4PM
Sunday
Closed
Monday
9AM
6PM
Tuesday
9AM
6PM
Wednesday
9AM
6PM
Thursday
9AM
6PM
Parking Available
Hawthorne Park South is a pet-friendly community; we love our furry friends! There is a one-time, non-refundable pet fee of $400 and $20 monthly pet rent. Maximum of 2 pets per home. Breed restrictions apply.
Fee 400 per pet
Grades 2-12
42 Students
(615) 895-1961
Ratings give an overview of a school's test results. The ratings are based on a comparison of test results for all schools in the state.
School boundaries are subject to change. Always double check with the school district for most current boundaries.
Submitting Request
Many properties are now offering LIVE tours via FaceTime and other streaming apps. Contact Now: