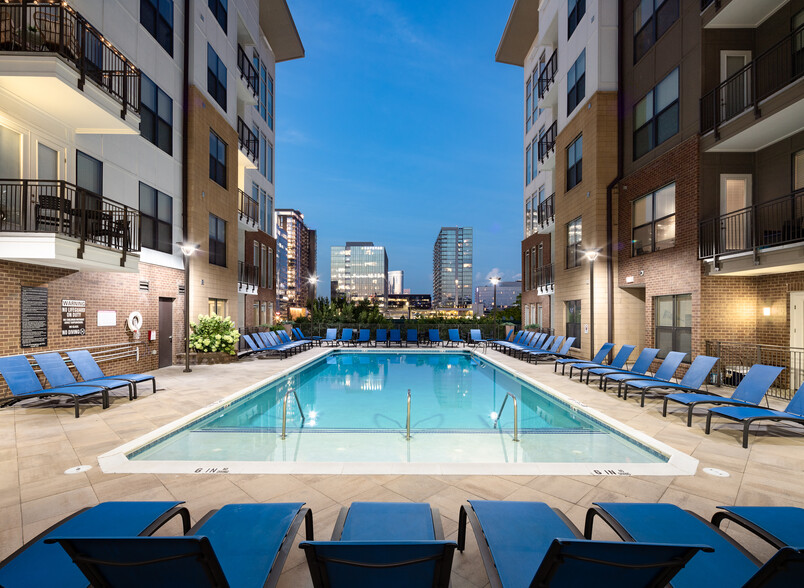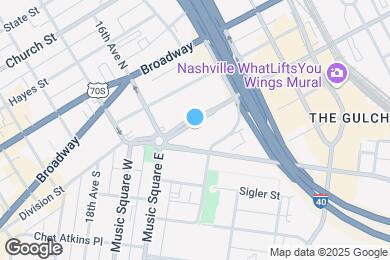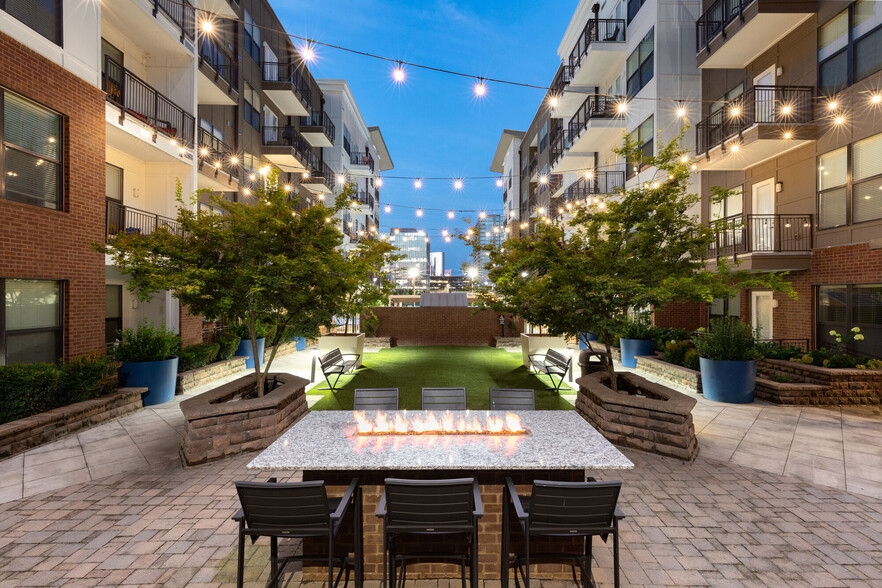Eakin Elementary
Grades K-5
524 Students
(615) 298-8076



Move into your new home by May 15th and get up to two weeks free at 1505 Demonbreun!
Note: Based on community-supplied data and independent market research. Subject to change without notice.
3 - 15 Month Leases
Only Age 18+
Note: Based on community-supplied data and independent market research. Subject to change without notice.
1505 Demonbreun is an upscale community offering a luxurious lifestyle, only minutes away from the thriving heart of Downtown Nashville. Our high-end studio, one, and two-bedroom apartments, are the epitome of trendy, city living with refreshingly modern finishes and unparalleled design. Residents have exclusive access to unwind at the resort-style pool, work out in our state-of-the-art fitness center, or take advantage of living in close proximity to a tremendous variety of entertainment, dining, and the bustling nightlife. Contact our Leasing Office to schedule your personal tour and learn about the 1505 Demonbreun lifestyle.
1505 Demonbreun is located in Nashville, Tennessee in the 37203 zip code. This apartment community was built in 2014 and has 6 stories with 209 units.
Saturday
10AM
5PM
Sunday
Closed
Monday
10AM
6PM
Tuesday
9AM
6PM
Wednesday
9AM
6PM
Thursday
9AM
6PM
Complimentary resident parking in on-site parking garage. Spaces may vary. Reserved parking available for additional fee. Contact Leasing Office for additional information. Assigned Parking
For any additional spaces. $100
We welcome 2 pets per apartment home. There is a non-refundable pet fee of $300 for one pet and $450 for two. Pet rent is $30 a month per pet. We accept pets under 100 lbs. combined. Breed restrictions apply. Please call for details.
Grades K-5
524 Students
(615) 298-8076
7 out of 10
Grades PK-5
186 Students
(615) 291-7333
3 out of 10
Grades 6-8
343 Students
(615) 298-8425
4 out of 10
Grades 9-12
898 Students
(615) 291-6300
10 out of 10
Grades 9-12
1,227 Students
(615) 298-8400
4 out of 10
Grades K-12
1,071 Students
(615) 327-3877
NR out of 10
Grades PK-4
(615) 320-1374
NR out of 10
Ratings give an overview of a school's test results. The ratings are based on a comparison of test results for all schools in the state.
School boundaries are subject to change. Always double check with the school district for most current boundaries.
Walk Score® measures the walkability of any address. Transit Score® measures access to public transit. Bike Score® measures the bikeability of any address.

Thanks for reviewing your apartment on ApartmentFinder.com!
Sorry, but there was an error submitting your review. Please try again.
Submitting Request
Your email has been sent.
Many properties are now offering LIVE tours via FaceTime and other streaming apps. Contact Now: