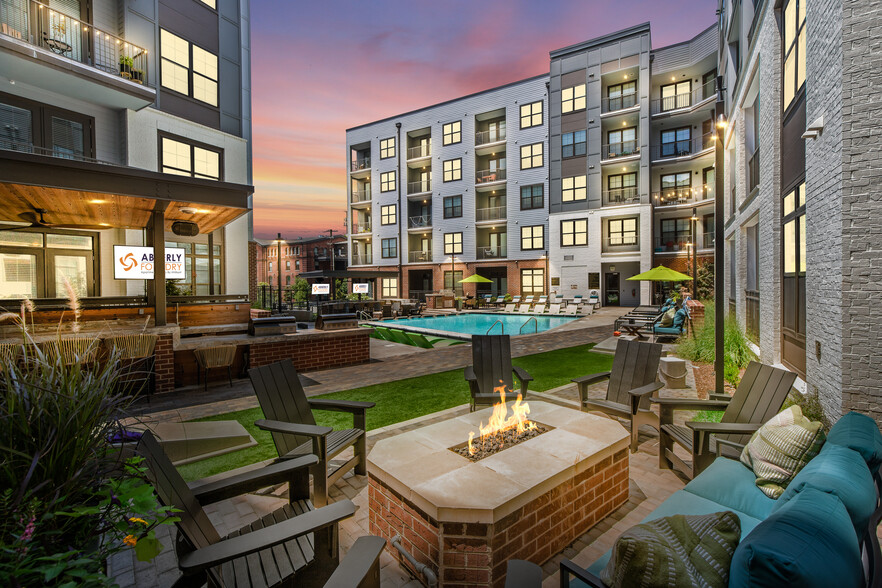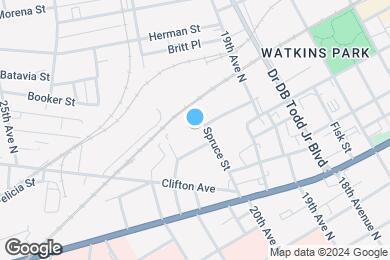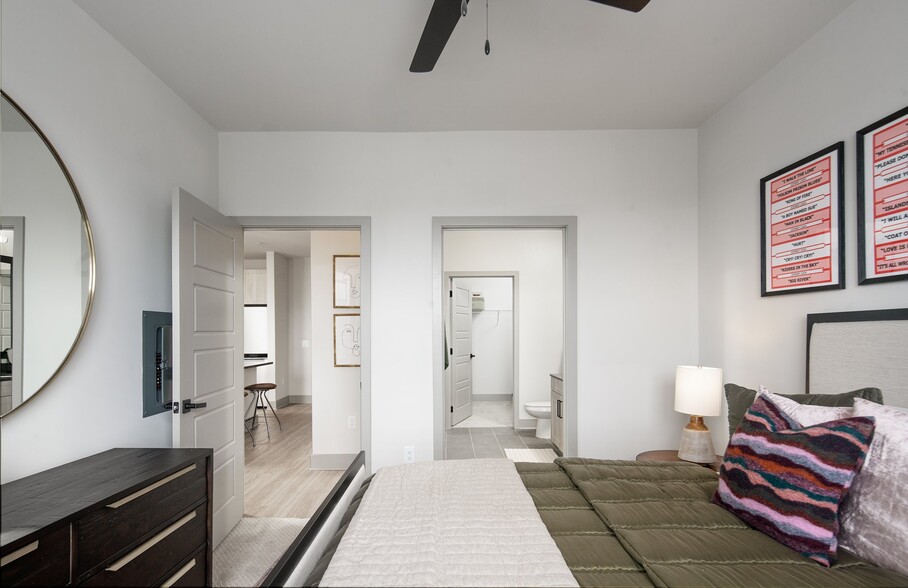Park Avenue Elementary Enhanced Option
Grades PK-5
349 Students
(615) 298-8412



Get three months free on select apartment homes when you sign a 12-month lease and move in by May 30th! *Restrictions apply. Contact our leasing office for more details.
Note: Based on community-supplied data and independent market research. Subject to change without notice.
Contact office for Lease Terms
Only Age 18+
Note: Based on community-supplied data and independent market research. Subject to change without notice.
Mid-century modern aesthetics, jewel-toned colors and sweeping views of the downtown area are just some of the things that make Abberly Foundry Apartments a love-at-first-sight kind of community. Find your luxury oasis among our studio, one, and two-bedroom layouts and enjoy the bright interiors, lifestyle-oriented amenities and hip location. Nestled in Midtown Nashville, our apartments connect you to everything great in The Music City while offering a retreat from its hustle and bustle.
Abberly Foundry Apartment Homes is located in Nashville, Tennessee in the 37203 zip code. This apartment community was built in 2022 and has 5 stories with 231 units.
Saturday
10AM
5PM
Sunday
10AM
2PM
Monday
9AM
6PM
Tuesday
9AM
6PM
Wednesday
9AM
6PM
Thursday
9AM
6PM
Free gated onsite garage parking available.
Grades PK-5
349 Students
(615) 298-8412
3 out of 10
Grades 6-8
172 Students
(615) 329-8170
4 out of 10
Grades 9-12
604 Students
(615) 329-8150
3 out of 10
Grades K-12
1,071 Students
(615) 327-3877
NR out of 10
Grades PK-4
(615) 320-1374
NR out of 10
Ratings give an overview of a school's test results. The ratings are based on a comparison of test results for all schools in the state.
School boundaries are subject to change. Always double check with the school district for most current boundaries.
Walk Score® measures the walkability of any address. Transit Score® measures access to public transit. Bike Score® measures the bikeability of any address.

Thanks for reviewing your apartment on ApartmentFinder.com!
Sorry, but there was an error submitting your review. Please try again.
Submitting Request
Your email has been sent.
Many properties are now offering LIVE tours via FaceTime and other streaming apps. Contact Now: