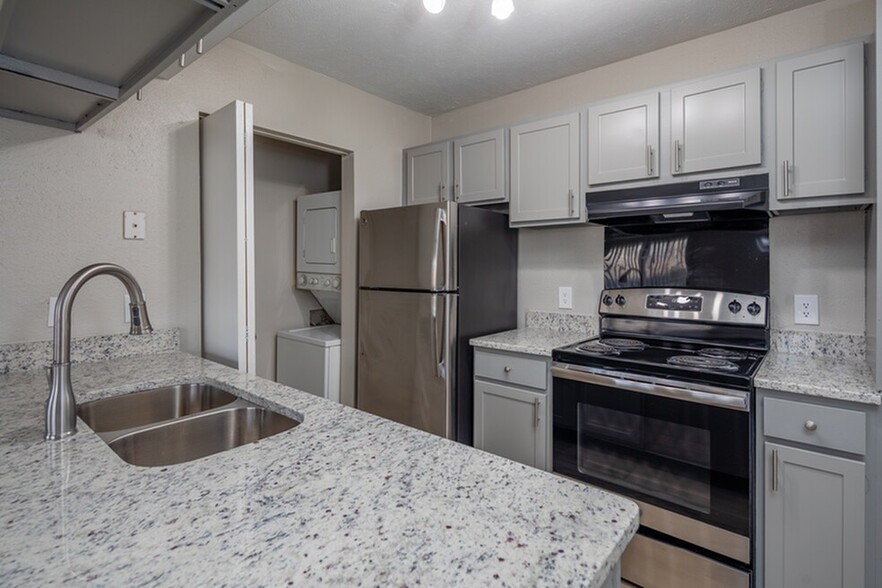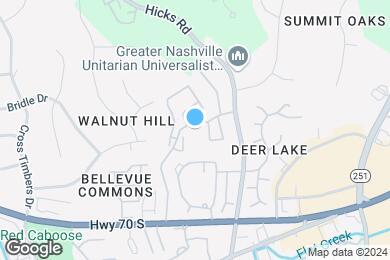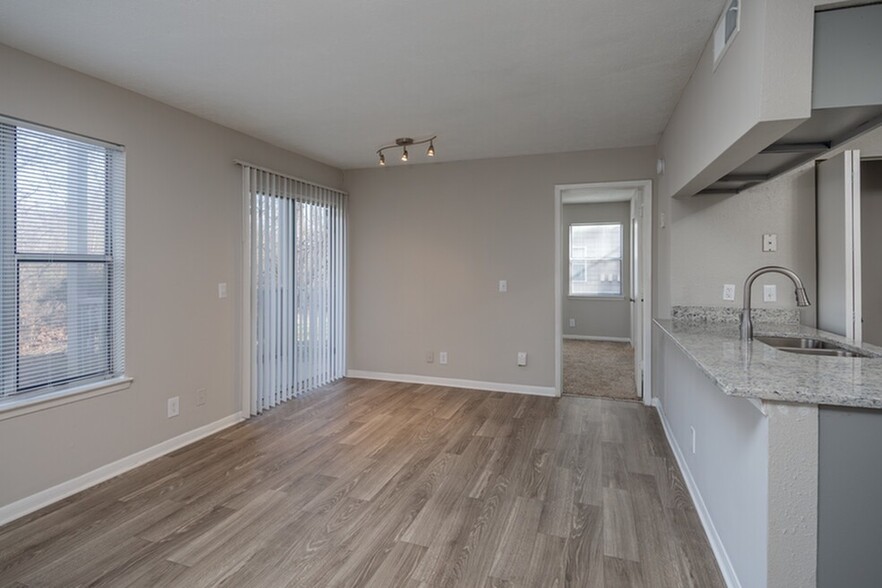Bellevue Middle
Grades 5-8
509 Students
(615) 662-3000



1 bedroom starting at $1299 & 2 Bedrooms starting at $1540
Note: Based on community-supplied data and independent market research. Subject to change without notice.
6 months, 7 months, 8 months, 9 months, 10 months, 11 months, 12 months, 13 months, 14 months, 15 months
Only Age 18+
Note: Based on community-supplied data and independent market research. Subject to change without notice.
Are you searching for a wonderful apartment home in Nashville, Tennessee? Then look no further than Crossings of Bellevue. Our beautiful, pet-friendly community is nestled in a park-like setting in the heart of Bellevue. Only 20 minutes from downtown Nashville, The Crossings of Bellevue is located in the perfect location for enjoying a night on the town or taking a break from the hustle and bustle of the city with a quiet night in. We are less than a mile away from One Bellevue Place with endless dining and shopping options. If you prefer to get out and enjoy the fresh air, Edwin Warner Parks are close by for hiking and picnic areas to gather with family and friends. Take advantage of some of the best community features and services in the area. Relax by the salt water pool, host a BBQ in the grilling pavilion, or play a game of racquetball with your friends-our community has it all! Living at The Crossings gives you access to a Starbucks coffee bar, 24-hour fitness center, pet park & more! We welcome you to experience the best living in Nashville at The Crossings of Bellevue!
Crossings of Bellevue is located in Nashville, Tennessee in the 37221 zip code. This apartment community was built in 1986 and has 3 stories with 300 units.
Wednesday
9AM
6PM
Thursday
9AM
6PM
Friday
9AM
6PM
Saturday
10AM
5PM
Sunday
Closed
Monday
9AM
6PM
Grades 5-8
509 Students
(615) 662-3000
4 out of 10
Grades K-4
364 Students
(615) 353-2066
4 out of 10
Grades 9-12
1,123 Students
(615) 353-2025
2 out of 10
Grades K-12
(615) 301-5400
NR out of 10
Grades PK-8
700 Students
(615) 352-1328
NR out of 10
Ratings give an overview of a school's test results. The ratings are based on a comparison of test results for all schools in the state.
School boundaries are subject to change. Always double check with the school district for most current boundaries.
Walk Score® measures the walkability of any address. Transit Score® measures access to public transit. Bike Score® measures the bikeability of any address.

Thanks for reviewing your apartment on ApartmentFinder.com!
Sorry, but there was an error submitting your review. Please try again.
Submitting Request
Your email has been sent.
Many properties are now offering LIVE tours via FaceTime and other streaming apps. Contact Now: