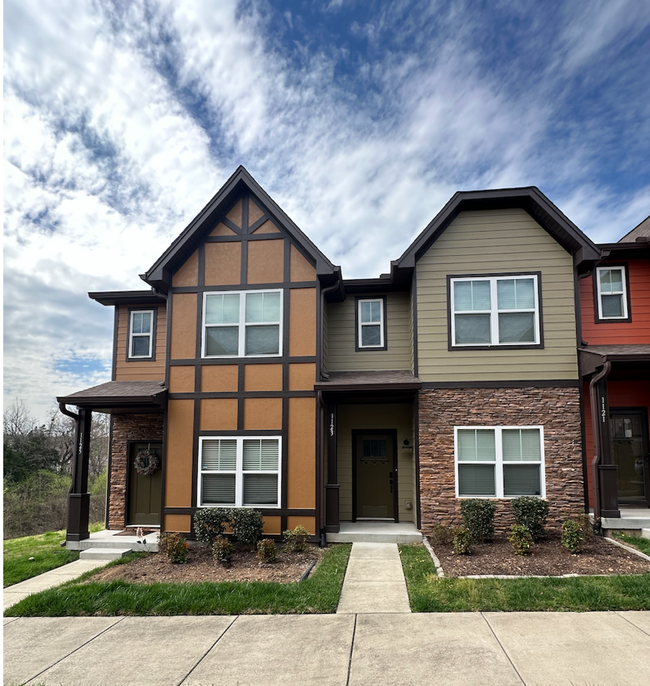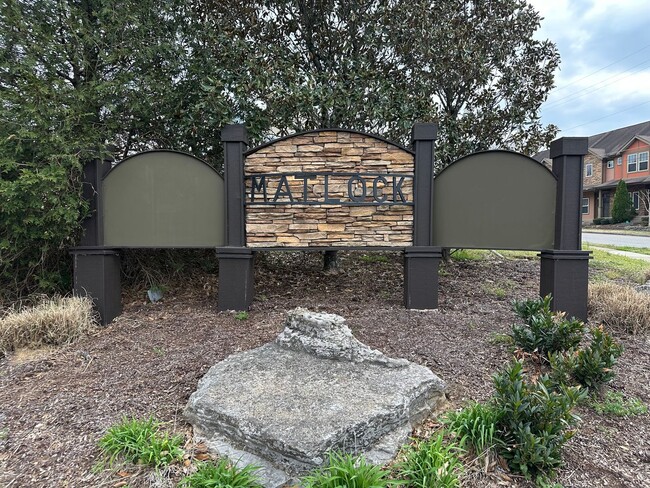Cane Ridge Elementary
Grades PK-5
744 Students
(615) 641-7824

















Note: Prices and availability subject to change without notice.
Contact office for Lease Terms
Step into this beautifully updated, newer townhome, where contemporary design meets thoughtful functionality. Nestled in the charming and sought-after Matlock community, this stunning residence offers a lifestyle of convenience, elegance, and tranquility. As you enter, you're greeted by 9-foot ceilings that create an open and airy ambiance throughout the main floor. The chef-inspired kitchen is a true highlight, featuring sleek granite countertops, stainless steel Whirlpool appliances, and a stylish subway tile backsplash. Whether you're entertaining or enjoying a quiet evening, the multi-channel color mood lighting beneath the cabinetry sets the perfect tone for every occasion. A spacious center island with a stainless-steel sink invites you to gather and create, while the self-closing drawers in both the kitchen and bathrooms provide added luxury. The modern design continues with neutral laminate flooring, contemporary lighting, and designer paint paired with Pottery Barn-inspired fixtures and hardware that lend the home a sophisticated touch. The downstairs half bath is perfect for guests, showcasing a pedestal sink. Upstairs, you'll find two serene primary bedrooms, each with its own private ensuite bathroom and expansive walk-in closets with built-in organizers. Enjoy ultimate relaxation in your luxurious bathrooms, each featuring updated and stylish dark fixtures, large waterfall shower heads and handy handheld wands for the ultimate shower experience. High vaulted ceilings in the primary bedroom and large windows in the home flood the space with natural light, enhancing the home's warm, inviting atmosphere. Added conveniences such as a full-size stackable LG washer and dryer, along with extra attic storage accessed by a pull-down ladder, make life just a little bit easier. This townhome is ideally located near schools, highways, shopping (including Pottery Barn and Tanger outlets), dining, and entertainment. With its combination of elegant features, prime location, and inviting design, this home is ready for you to move in and start living your best life. Don't wait – this gem won't last long. Schedule your private tour today!
Designer Dream Home is located in Nashville, Tennessee in the 37013 zip code.
Protect yourself from fraud. Do not send money to anyone you don't know.
Grades PK-12
325 Students
(615) 367-0532
Ratings give an overview of a school's test results. The ratings are based on a comparison of test results for all schools in the state.
School boundaries are subject to change. Always double check with the school district for most current boundaries.
Submitting Request
Many properties are now offering LIVE tours via FaceTime and other streaming apps. Contact Now: