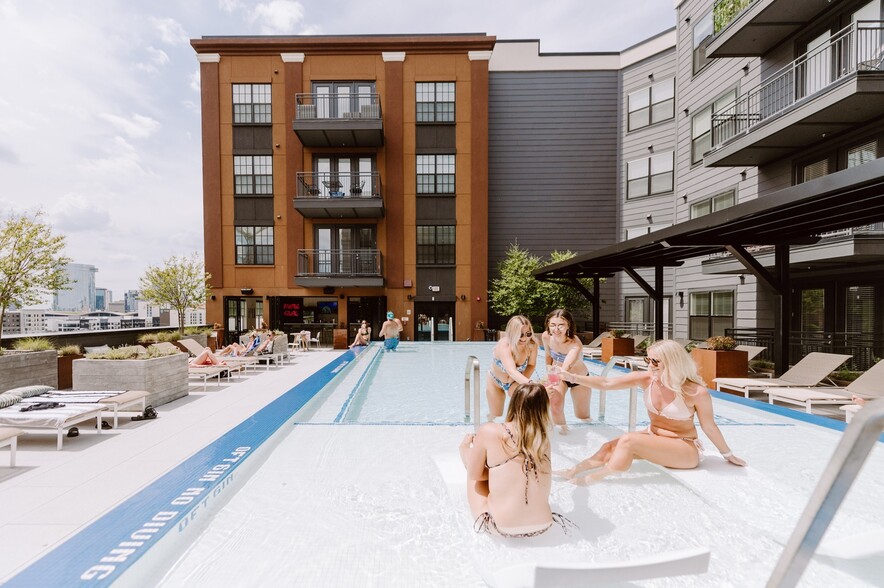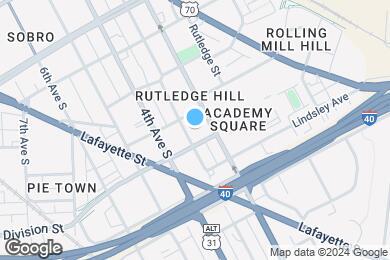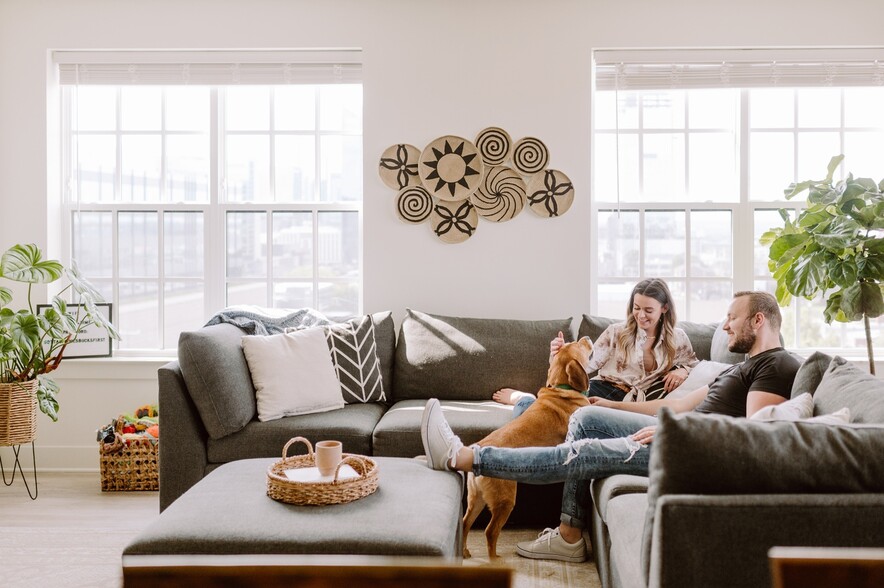1 / 48
48 Images
3D Tours
Get Up to 2 Months FREE RENT When You Move In April!
Offer available on select floor plans. Call for details!
Monthly Rent $1,342 - $2,725
Beds Studio - 2
Baths 1 - 2
1x1B
$1,598 – $1,750
1 bed , 1 bath , 670 Sq Ft
1x1A
$1,675 – $1,730
1 bed , 1 bath , 642 Sq Ft
1x1C
$1,658
1 bed , 1 bath , 670 Sq Ft
Studio B
$1,342 – $1,507
Studio , 1 bath , 474 Sq Ft
Studio A
$1,495
Studio , 1 bath , 428 Sq Ft
Studio D
$1,578
Studio , 1 bath , 558 Sq Ft
Studio C
$1,500
Studio , 1 bath , 517 Sq Ft
1x1B
$1,598 – $1,750
1 bed , 1 bath , 670 Sq Ft
1x1A
$1,675 – $1,730
1 bed , 1 bath , 642 Sq Ft
1x1F
$1,771 – $1,831
1 bed , 1 bath , 724 Sq Ft
1x1K
$1,946
1 bed , 1 bath , 870 Sq Ft
1x1.5A
$2,072
1 bed , 1.5 baths , 810 Sq Ft
1X1I
$1,881
1 bed , 1 bath , 782 Sq Ft
1x1.5B
$2,088
1 bed , 1.5 baths , 900 Sq Ft
1x1C
$1,658
1 bed , 1 bath , 670 Sq Ft
1x1D
$1,716 – $1,736
1 bed , 1 bath , 688 Sq Ft
2x2A
$2,240 – $2,280
2 beds , 2 baths , 1,006 Sq Ft
D-721
D-72...
$2,255
1,006
D-719
D-71...
$2,280
1,006
C-705
C-70...
$2,255
1,006
D-512
D-51...
$2,240
1,006
Show More Results (1)
2x2B
$2,390
2 beds , 2 baths , 1,039 Sq Ft
C-506
C-50...
$2,390
1,039
2x2D
$2,451 – $2,471
2 beds , 2 baths , 1,131 Sq Ft
D-518
D-51...
$2,451
1,131
D-618
D-61...
$2,471
1,131
D-412
D-41...
$2,461
1,128
2x2E
$2,524 – $2,599
2 beds , 2 baths , 1,174 Sq Ft
D-501
D-50...
$2,529
1,174
D-701
D-70...
$2,599
1,174
D-530
D-53...
$2,524
1,174
2x2 TH
$2,592 – $2,617
2 beds , 2 baths , 939 Sq Ft
2x2F
$2,725
2 beds , 2 baths , 1,294 Sq Ft
D-505
D-50...
$2,725
1,294
1x1H
Call for Rent
1 bed , 1 bath , 743 Sq Ft , Not Available
1x1J
Call for Rent
1 bed , 1 bath , 826 Sq Ft , Not Available
1x1E
Call for Rent
1 bed , 1 bath , 715 Sq Ft , Not Available
1x1G
Call for Rent
1 bed , 1 bath , 728 Sq Ft , Not Available
2x2C
Call for Rent
2 beds , 2 baths , 1,112 – 1,158 Sq Ft , Not Available
Show Unavailable Floor Plans (5)
Hide Unavailable Floor Plans
Studio B
$1,342 – $1,507
Studio , 1 bath , 474 Sq Ft
Studio A
$1,495
Studio , 1 bath , 428 Sq Ft
Studio D
$1,578
Studio , 1 bath , 558 Sq Ft
Studio C
$1,500
Studio , 1 bath , 517 Sq Ft
1x1B
$1,598 – $1,750
1 bed , 1 bath , 670 Sq Ft
1x1A
$1,675 – $1,730
1 bed , 1 bath , 642 Sq Ft
1x1F
$1,771 – $1,831
1 bed , 1 bath , 724 Sq Ft
1x1K
$1,946
1 bed , 1 bath , 870 Sq Ft
1x1.5A
$2,072
1 bed , 1.5 baths , 810 Sq Ft
1X1I
$1,881
1 bed , 1 bath , 782 Sq Ft
1x1.5B
$2,088
1 bed , 1.5 baths , 900 Sq Ft
1x1C
$1,658
1 bed , 1 bath , 670 Sq Ft
1x1D
$1,716 – $1,736
1 bed , 1 bath , 688 Sq Ft
1x1H
Call for Rent
1 bed , 1 bath , 743 Sq Ft , Not Available
1x1J
Call for Rent
1 bed , 1 bath , 826 Sq Ft , Not Available
1x1E
Call for Rent
1 bed , 1 bath , 715 Sq Ft , Not Available
1x1G
Call for Rent
1 bed , 1 bath , 728 Sq Ft , Not Available
Show Unavailable Floor Plans (4)
Hide Unavailable Floor Plans
2x2A
$2,240 – $2,280
2 beds , 2 baths , 1,006 Sq Ft
D-721
D-72...
$2,255
1,006
D-719
D-71...
$2,280
1,006
C-705
C-70...
$2,255
1,006
D-512
D-51...
$2,240
1,006
Show More Results (1)
2x2B
$2,390
2 beds , 2 baths , 1,039 Sq Ft
C-506
C-50...
$2,390
1,039
2x2D
$2,451 – $2,471
2 beds , 2 baths , 1,131 Sq Ft
D-518
D-51...
$2,451
1,131
D-618
D-61...
$2,471
1,131
D-412
D-41...
$2,461
1,128
2x2E
$2,524 – $2,599
2 beds , 2 baths , 1,174 Sq Ft
D-501
D-50...
$2,529
1,174
D-701
D-70...
$2,599
1,174
D-530
D-53...
$2,524
1,174
2x2 TH
$2,592 – $2,617
2 beds , 2 baths , 939 Sq Ft
2x2F
$2,725
2 beds , 2 baths , 1,294 Sq Ft
D-505
D-50...
$2,725
1,294
2x2C
Call for Rent
2 beds , 2 baths , 1,112 – 1,158 Sq Ft , Not Available
Show Unavailable Floor Plans (1)
Hide Unavailable Floor Plans
Note: Based on community-supplied data and independent market research. Subject to change without notice.
Property Map
Lease Terms
12 months, 13 months, 14 months, 15 months, 16 months, 17 months
Expenses
Recurring
$100
Storage Fee:
$25
Cat Rent:
$25
Dog Rent:
One-Time
$65
Application Fee:
$300
Cat Fee:
$300
Dog Fee:
LC SoBro Rent Calculator
Print Email
Print Email
Pets
No Dogs
1 Dog
2 Dogs
3 Dogs
4 Dogs
5 Dogs
No Cats
1 Cat
2 Cats
3 Cats
4 Cats
5 Cats
No Birds
1 Bird
2 Birds
3 Birds
4 Birds
5 Birds
No Fish
1 Fish
2 Fish
3 Fish
4 Fish
5 Fish
No Reptiles
1 Reptile
2 Reptiles
3 Reptiles
4 Reptiles
5 Reptiles
No Other
1 Other
2 Other
3 Other
4 Other
5 Other
Expenses
1 Applicant
2 Applicants
3 Applicants
4 Applicants
5 Applicants
6 Applicants
No Vehicles
1 Vehicle
2 Vehicles
3 Vehicles
4 Vehicles
5 Vehicles
Vehicle Parking
Only Age 18+
Note: Based on community-supplied data and independent market research. Subject to change without notice.
Monthly Expenses
* - Based on 12 month lease
About LC SoBro
At LC SoBro, you’re not just getting an apartment — you’re stepping into a lifestyle packed with energy, excitement, and everything Nashville has to offer. Whether you’re into quaint studio living or you need the extra space of a one- or two-bedroom apartment, you’ll find it here.
Plus, with in-home perks like modern kitchens with quartz countertops and a washer and dryer, your home is as functional as it is stylish. Located just minutes from the buzz of Broadway, Music Row, and some of Nashville’s top spots, LC SoBro is where convenience and fun come together.
Grab coffee at Morning Ritual or meet friends for drinks at The Goat, all without leaving the community.
LC SoBro is located in
Nashville , Tennessee
in the 37210 zip code.
This apartment community was built in 2019 and has 10 stories with 271 units.
Special Features
Luxury Home Features
Modern Kitchen Spaces with Upgraded Appliances
On-Site Fitness Facility and Wellness Offering
Luxurious Open Concepts
On-Site Property Management and Maintenance
Parking
*Some Amenities Listed Apply To Select Homes Only*
Shared Spaces
End Units with Desirable Views
Luxury Townhomes & Flats
The Goat Restaurant and Bar
Floorplan Amenities
High Speed Internet Access
Wi-Fi
Washer/Dryer
Air Conditioning
Heating
Cable Ready
Security System
Storage Space
Tub/Shower
Sprinkler System
Wheelchair Accessible (Rooms)
Granite Countertops
Stainless Steel Appliances
Kitchen
Microwave
Oven
Range
Refrigerator
Freezer
Quartz Countertops
Hardwood Floors
Carpet
Vinyl Flooring
High Ceilings
Walk-In Closets
Loft Layout
Security
Package Service
Controlled Access
Property Manager on Site
Video Patrol
Pet Policy
Dogs Allowed
Dog
$25 Monthly Pet Rent
$300 Fee
200 lb Weight Limit
2 Pet Limit
Cats Allowed
Cat
$25 Monthly Pet Rent
$300 Fee
200 lb Weight Limit
2 Pet Limit
Airport
Nashville International
Drive:
13 min
8.6 mi
Commuter Rail
Riverfront
Walk:
14 min
0.7 mi
Donelson
Drive:
11 min
6.5 mi
Hermitage
Drive:
17 min
12.4 mi
Mt Juliet
Drive:
25 min
18.2 mi
Universities
Drive:
3 min
1.5 mi
Drive:
5 min
2.4 mi
Drive:
7 min
3.2 mi
Drive:
6 min
3.3 mi
Parks & Recreation
Adventure Science Center
Walk:
14 min
0.8 mi
Tennessee Central Railway Museum
Drive:
3 min
1.1 mi
Rose Park
Drive:
3 min
1.3 mi
Bicentennial Capitol Mall State Park
Drive:
4 min
2.0 mi
Centennial Park
Drive:
7 min
3.1 mi
Shopping Centers & Malls
Drive:
2 min
1.1 mi
Drive:
3 min
1.4 mi
Drive:
4 min
1.8 mi
Schools
Attendance Zone
Nearby
Property Identified
Jones Elementary
Grades PK-5
272 Students
(615) 291-6382
John Early Paideia Middle Magnet
Grades 6-8
174 Students
(615) 291-6369
Pearl Cohn Magnet High School
Grades 9-12
604 Students
(615) 329-8150
Hermitage Hall
Grades 3-12
169 Students
(615) 250-2402
K12 International Academy
Grades K-12
(877) 512-7748
Radnor Baptist Academy
Grades PK-12
(615) 832-2004
School data provided by GreatSchools
Downtown Nashville in Nashville, TN
Schools
Restaurants
Groceries
Coffee
Banks
Shops
Fitness
Walk Score® measures the walkability of any address. Transit Score® measures access to public transit. Bike Score® measures the bikeability of any address.
Learn How It Works Detailed Scores
Other Available Apartments
Popular Searches
Nashville Apartments for Rent in Your Budget



