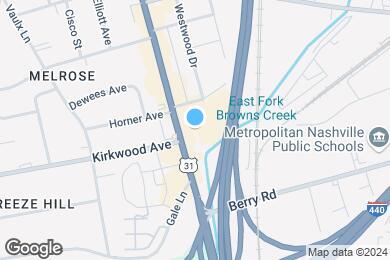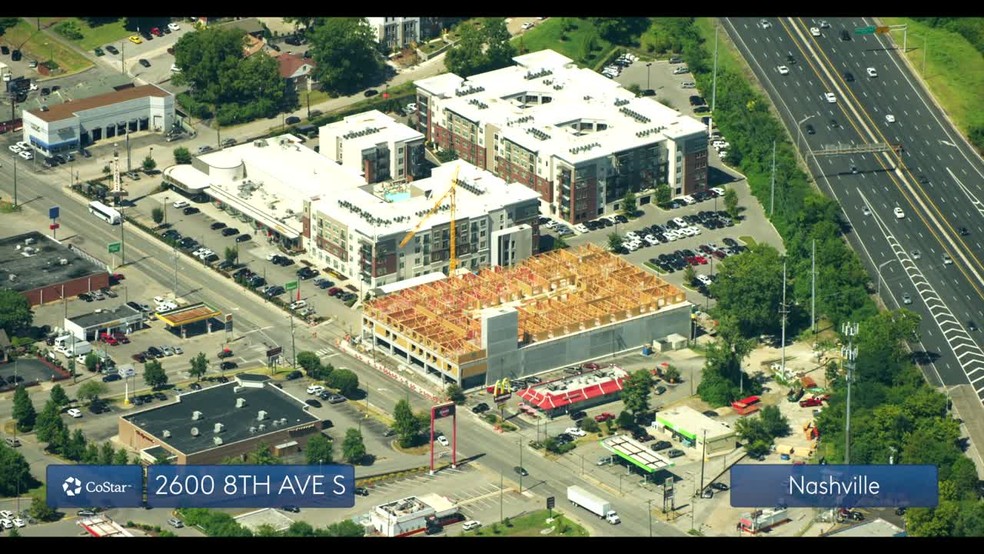1 / 37
37 Images
3D Tours
Rent Specials
Look and Lease special! Waived Administration Fee if you apply and move in by 4/30/2025! ; Look and Lease Special- Receive a waived $200 Administrative Fee when you apply and move in by 4/30/2025. At The Melrose, we offer self-guided tours. Stop by today—no appointment needed!
Monthly Rent $1,430 - $3,335
Beds Studio - 2
Baths 1 - 2
Regal
$1,515 – $2,045
1 bed , 1 bath , 620 Sq Ft
2608-405
2608...
$1,515
620
2608-303
2608...
$1,540
620
Roxy
$1,520 – $2,030
1 bed , 1 bath , 619 Sq Ft
2608-531
2608...
$1,520
619
2608-522
2608...
$1,535
619
2608-344
2608...
$1,520
619
Commodore
$1,899 – $3,145
2 beds , 2 baths , 952 Sq Ft
2606-417
2606...
$2,080
952
2606-214
2606...
$2,045
952
2606-426
2606...
$2,085
952
2602-418
2602...
$2,075
952
2606-225
2606...
$2,035
952
2602-202
2602...
$2,060
952
2606-207
2606...
$2,085
952
Show More Results (4)
Apollo
$1,430 – $2,260
Studio , 1 bath , 466 – 470 Sq Ft
2608-334
2608...
$1,430
470
2608-515
2608...
$1,495
470
2608-415
2608...
$1,455
470
2608-412
2608...
$1,505
470
Show More Results (1)
Fox
$1,470 – $2,330
1 bed , 1 bath , 565 – 603 Sq Ft
2608-441
2608...
$1,470
603
2608-318
2608...
$1,495
603
2608-514
2608...
$1,525
565
2608-430
2608...
$1,490
603
Show More Results (1)
Regal
$1,515 – $2,045
1 bed , 1 bath , 620 Sq Ft
2608-405
2608...
$1,515
620
2608-303
2608...
$1,540
620
Roxy
$1,520 – $2,030
1 bed , 1 bath , 619 Sq Ft
2608-531
2608...
$1,520
619
2608-522
2608...
$1,535
619
2608-344
2608...
$1,520
619
Esquire
$1,555 – $2,345
1 bed , 1 bath , 718 Sq Ft
2602-213
2602...
$1,555
718
Uptown
$1,490 – $2,355
1 bed , 1 bath , 618 Sq Ft
2602-301
2602...
$1,505
618
2602-208
2602...
$1,490
618
2602-108
2602...
$1,565
618
Roxy 2
$1,550 – $2,340
1 bed , 1 bath , 619 Sq Ft
2608-309 ADA
2608...
$1,550
619
Cineplex
$1,610 – $2,400
1 bed , 1 bath , 685 Sq Ft
2608-202
2608...
$1,610
684
Commodore
$1,899 – $3,145
2 beds , 2 baths , 952 Sq Ft
2606-417
2606...
$2,080
952
2606-214
2606...
$2,045
952
2606-426
2606...
$2,085
952
2602-418
2602...
$2,075
952
2606-225
2606...
$2,035
952
2602-202
2602...
$2,060
952
2606-207
2606...
$2,085
952
Show More Results (4)
Paramount
$2,260 – $3,335
2 beds , 2 baths , 1,189 Sq Ft
2604-302
2604...
$2,260
1,189
2602-116
2602...
$2,265
1,189
Metropolitan
Call for Rent
Studio , 1 bath , 503 Sq Ft , Not Available
Regent
Call for Rent
1 bed , 1 bath , 778 Sq Ft , Not Available
Esquire 2
Call for Rent
1 bed , 1 bath , 673 Sq Ft , Not Available
Globe 2
Call for Rent
1 bed , 1 bath , 721 Sq Ft , Not Available
Globe
Call for Rent
1 bed , 1 bath , 722 Sq Ft , Not Available
Embassy
Call for Rent
1 bed , 1 bath , 782 Sq Ft , Not Available
Cinerama
Call for Rent
1 bed , 1 bath , 603 Sq Ft , Not Available
Balboa
Call for Rent
1 bed , 1 bath , 650 Sq Ft , Not Available
Sundance
Call for Rent
1 bed , 1 bath , 714 Sq Ft , Not Available
Palace
Call for Rent
2 beds , 2 baths , 942 Sq Ft , Not Available
Grande
Call for Rent
2 beds , 2 baths , 942 Sq Ft , Not Available
Show Unavailable Floor Plans (11)
Hide Unavailable Floor Plans
Apollo
$1,430 – $2,260
Studio , 1 bath , 466 – 470 Sq Ft
2608-334
2608...
$1,430
470
2608-515
2608...
$1,495
470
2608-415
2608...
$1,455
470
2608-412
2608...
$1,505
470
Show More Results (1)
Metropolitan
Call for Rent
Studio , 1 bath , 503 Sq Ft , Not Available
Show Unavailable Floor Plans (1)
Hide Unavailable Floor Plans
Fox
$1,470 – $2,330
1 bed , 1 bath , 565 – 603 Sq Ft
2608-441
2608...
$1,470
603
2608-318
2608...
$1,495
603
2608-514
2608...
$1,525
565
2608-430
2608...
$1,490
603
Show More Results (1)
Regal
$1,515 – $2,045
1 bed , 1 bath , 620 Sq Ft
2608-405
2608...
$1,515
620
2608-303
2608...
$1,540
620
Roxy
$1,520 – $2,030
1 bed , 1 bath , 619 Sq Ft
2608-531
2608...
$1,520
619
2608-522
2608...
$1,535
619
2608-344
2608...
$1,520
619
Esquire
$1,555 – $2,345
1 bed , 1 bath , 718 Sq Ft
2602-213
2602...
$1,555
718
Uptown
$1,490 – $2,355
1 bed , 1 bath , 618 Sq Ft
2602-301
2602...
$1,505
618
2602-208
2602...
$1,490
618
2602-108
2602...
$1,565
618
Roxy 2
$1,550 – $2,340
1 bed , 1 bath , 619 Sq Ft
2608-309 ADA
2608...
$1,550
619
Cineplex
$1,610 – $2,400
1 bed , 1 bath , 685 Sq Ft
2608-202
2608...
$1,610
684
Regent
Call for Rent
1 bed , 1 bath , 778 Sq Ft , Not Available
Esquire 2
Call for Rent
1 bed , 1 bath , 673 Sq Ft , Not Available
Globe 2
Call for Rent
1 bed , 1 bath , 721 Sq Ft , Not Available
Globe
Call for Rent
1 bed , 1 bath , 722 Sq Ft , Not Available
Embassy
Call for Rent
1 bed , 1 bath , 782 Sq Ft , Not Available
Cinerama
Call for Rent
1 bed , 1 bath , 603 Sq Ft , Not Available
Balboa
Call for Rent
1 bed , 1 bath , 650 Sq Ft , Not Available
Sundance
Call for Rent
1 bed , 1 bath , 714 Sq Ft , Not Available
Show Unavailable Floor Plans (8)
Hide Unavailable Floor Plans
Commodore
$1,899 – $3,145
2 beds , 2 baths , 952 Sq Ft
2606-417
2606...
$2,080
952
2606-214
2606...
$2,045
952
2606-426
2606...
$2,085
952
2602-418
2602...
$2,075
952
2606-225
2606...
$2,035
952
2602-202
2602...
$2,060
952
2606-207
2606...
$2,085
952
Show More Results (4)
Paramount
$2,260 – $3,335
2 beds , 2 baths , 1,189 Sq Ft
2604-302
2604...
$2,260
1,189
2602-116
2602...
$2,265
1,189
Palace
Call for Rent
2 beds , 2 baths , 942 Sq Ft , Not Available
Grande
Call for Rent
2 beds , 2 baths , 942 Sq Ft , Not Available
Show Unavailable Floor Plans (2)
Hide Unavailable Floor Plans
Note: Based on community-supplied data and independent market research. Subject to change without notice.
Lease Terms
3 months, 4 months, 5 months, 6 months, 7 months, 8 months, 9 months, 10 months, 11 months, 12 months
Expenses
Recurring
$50
Storage Fee:
$50
Unassigned Surface Lot Parking:
$25
Cat Rent:
$25
Dog Rent:
One-Time
$200
Admin Fee:
$75
Application Fee:
$250
Cat Fee:
$250
Dog Fee:
Melrose Apartments Rent Calculator
Print Email
Print Email
Pets
No Dogs
1 Dog
2 Dogs
3 Dogs
4 Dogs
5 Dogs
No Cats
1 Cat
2 Cats
3 Cats
4 Cats
5 Cats
No Birds
1 Bird
2 Birds
3 Birds
4 Birds
5 Birds
No Fish
1 Fish
2 Fish
3 Fish
4 Fish
5 Fish
No Reptiles
1 Reptile
2 Reptiles
3 Reptiles
4 Reptiles
5 Reptiles
No Other
1 Other
2 Other
3 Other
4 Other
5 Other
Expenses
1 Applicant
2 Applicants
3 Applicants
4 Applicants
5 Applicants
6 Applicants
No Vehicles
1 Vehicle
2 Vehicles
3 Vehicles
4 Vehicles
5 Vehicles
Vehicle Parking
Only Age 18+
Note: Based on community-supplied data and independent market research. Subject to change without notice.
Monthly Expenses
* - Based on 12 month lease
About Melrose Apartments
Take a self-guided tour today or connect with us for a virtual tour. Come see the stunning new apartments in our expansion. Housed in the expansive Melrose Movie Theater Complex of the 40's, The Melrose blends modern elegance with a historic setting. Tour our luxury apartments, featuring 12-foot ceilings, granite countertops, and wood plank flooring. Enjoy live music and great food of The Sutler, breakfast or lunch at Fenwick's, and Lunatic Fringe salon. Let's not forget the destination restaurant Sinema, where you can take a celebrity-style #sinemaselfie.
Melrose Apartments is located in
Nashville , Tennessee
in the 37204 zip code.
This apartment community was built in 2015 and has 4 stories with 363 units.
Special Features
Bicycle racks
Designated pet walk area
Designer tile flooring
Quartz Counter Tops*
Resort-style bathrooms
24-Hour Business Center
Balcony and juliet balcony available
Coffee and tea bar
Designer lighting package
Granite Counter Tops
Hardwood-Style Floors*
Melrose Billiards - Located Onsite
On-Site Fine Dining - Sinema
Open Concept Floor Plans
Outdoor firepit
Resort pool with sunshelf
Side-by-side, full-size washer and dryer included
Additional Storage*
Balconies/Juliet Balconies*
Controlled Access Package Room
Glass top range
Granite countertops in kitchen & bath
Music Performance Space
Pancho and Lefty's
Resort-Style Pool with Sundeck
Stainless Steel Appliances
Tile kitchen backspalsh
24-Hour Fitness Center
Bike Racks
Pet Park
Stained Concrete Flooring*
Three Lighted Courtyards with Grills
Garage Parking
Garden tubs with tile surround
Open floor plans with 9-12’ ceilings
Open floor plans with 9-12’ ceilings*
Self-Guided Tours Available
Short Term Lease Available
Stained Concrete Floors (ground floor units only)
Upgraded Lighting and Hardware*
Walk-In Closets*
Balcony and juliet balcony available*
Fenwick's 300 - Restaurant - Located Onsite
Media Center
On-Site Hair Salon - Lunatic Fringe
Professional Onsite Management Team
Spacious closets
Garden Tubs*
Gated Community
Hardwood-style floors
Rentable Private Offices (Coming Soon)
Solid wood cabinetry
Apt CoWork (Coming Soon)
Controlled access buildings and parking areas
On-Site Diner - Fenwicks 300
On-Site Musics Venue - The Sutler
Outdoor Kitchen with Grill
Recycling area
Side-by-side
Tilted Shower with Bench*
Upgraded lighting and hardware
Virtual Tours Available
Floorplan Amenities
High Speed Internet Access
Washer/Dryer
Air Conditioning
Heating
Ceiling Fans
Cable Ready
Trash Compactor
Tub/Shower
Sprinkler System
Dishwasher
Disposal
Ice Maker
Granite Countertops
Stainless Steel Appliances
Pantry
Island Kitchen
Eat-in Kitchen
Kitchen
Microwave
Oven
Range
Refrigerator
Freezer
Carpet
Tile Floors
Vinyl Flooring
Dining Room
Office
Built-In Bookshelves
Vaulted Ceiling
Walk-In Closets
Window Coverings
Balcony
Patio
Deck
Pet Policy
Dogs Allowed
Dog
$25 Monthly Pet Rent
$250 Fee
2 Pet Limit
Cats Allowed
Cat
$25 Monthly Pet Rent
$250 Fee
2 Pet Limit
Airport
Nashville International
Drive:
13 min
8.4 mi
Commuter Rail
Riverfront
Drive:
5 min
3.2 mi
Donelson
Drive:
14 min
10.6 mi
Hermitage
Drive:
20 min
15.1 mi
Universities
Drive:
4 min
1.9 mi
Drive:
5 min
2.7 mi
Drive:
6 min
2.9 mi
Drive:
7 min
3.8 mi
Parks & Recreation
Rose Park
Drive:
3 min
1.8 mi
Adventure Science Center
Drive:
4 min
2.0 mi
Centennial Park
Drive:
8 min
3.7 mi
The Parthenon
Drive:
8 min
3.8 mi
Tennessee Central Railway Museum
Drive:
7 min
4.0 mi
Shopping Centers & Malls
Walk:
4 min
0.2 mi
Walk:
10 min
0.5 mi
Drive:
3 min
1.6 mi
Schools
Attendance Zone
Nearby
Property Identified
Fall- Hamilton Elementary Enhanced Option
Grades PK-5
288 Students
(615) 291-6380
John T. Moore Middle School
Grades 5-8
528 Students
(615) 298-8095
Waverly-Belmont Elementary School
Grades K-4
481 Students
(615) 800-7690
Mnps Middle School Alc
Grades 5-8
32 Students
(615) 298-2294
Hillsboro High
Grades 9-12
1,227 Students
(615) 298-8400
Grainger High School
Grades 9-12
854 Students
(865) 828-5291
Radnor Baptist Academy
Grades PK-12
(615) 832-2004
Nashville Academy
Grades 9-12
16 Students
(615) 292-5010
School data provided by GreatSchools
West End Nashville in Nashville, TN
Schools
Restaurants
Groceries
Coffee
Banks
Shops
Fitness
Walk Score® measures the walkability of any address. Transit Score® measures access to public transit. Bike Score® measures the bikeability of any address.
Learn How It Works Detailed Scores
Popular Searches
Nashville Apartments for Rent in Your Budget



