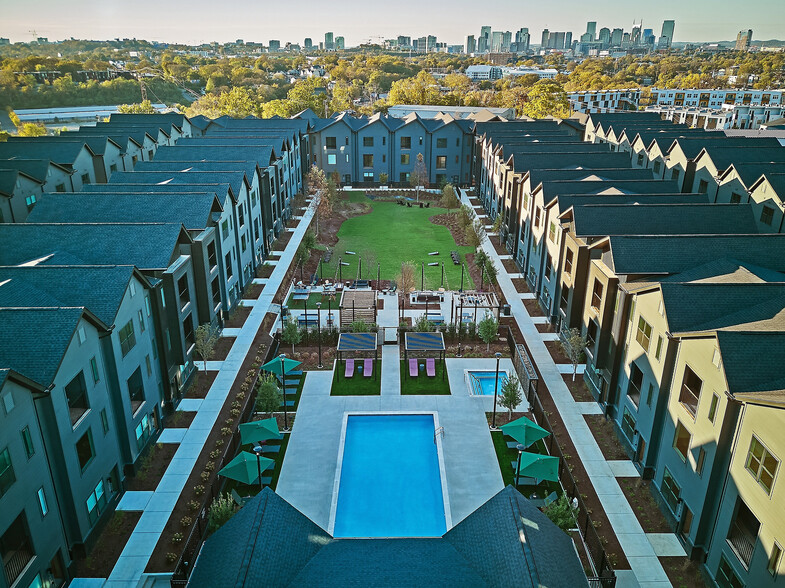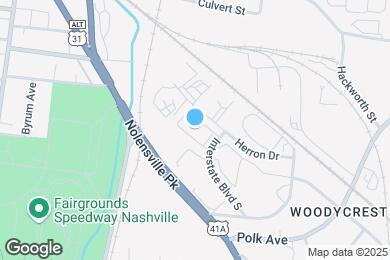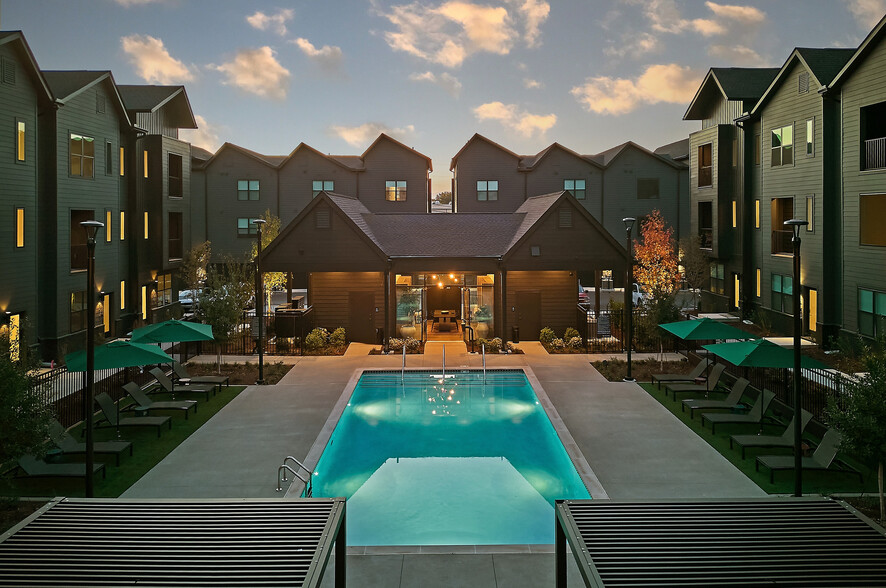John B Whitsitt Elementary School
Grades PK-5
484 Students
(615) 333-5600



2.5 Months Free + $1,000 off first month's rent *Subject to change. Contact our office for details.
Note: Based on community-supplied data and independent market research. Subject to change without notice.
9 months, 10 months, 11 months, 12 months, 13 months, 14 months, 15 months
Only Age 18+
Note: Based on community-supplied data and independent market research. Subject to change without notice.
Welcome to Oxenfree WeHo, a new for-rent townhome community in Nashville. We are now touring and leasing for immediate move-ins! Our three- and four- bedroom townhomes offer private attached garages, and a maintenance free, turn-key lifestyle. Experience leveled-up living like you've never seen before with Nashville's largest private amenity lawn, heated pool and spa, outdoor grills, TVs lounge spaces, and fire pits. This is living Oxenfree to be.
Oxenfree at WeHo is located in Nashville, Tennessee in the 37210 zip code. This townhomes community was built in 2024 and has 3 stories with 96 units.
Tuesday
10AM
6PM
Wednesday
10AM
6PM
Thursday
10AM
6PM
Friday
10AM
6PM
Saturday
10AM
4PM
Sunday
Closed
Grades PK-5
484 Students
(615) 333-5600
5 out of 10
Grades 5-8
512 Students
(615) 806-6320
5 out of 10
Grades 9-12
1,177 Students
(615) 333-5070
1 out of 10
Grades PK-12
(615) 832-2004
NR out of 10
Ratings give an overview of a school's test results. The ratings are based on a comparison of test results for all schools in the state.
School boundaries are subject to change. Always double check with the school district for most current boundaries.
Walk Score® measures the walkability of any address. Transit Score® measures access to public transit. Bike Score® measures the bikeability of any address.

Thanks for reviewing your apartment on ApartmentFinder.com!
Sorry, but there was an error submitting your review. Please try again.
Submitting Request
Your email has been sent.
Many properties are now offering LIVE tours via FaceTime and other streaming apps. Contact Now: