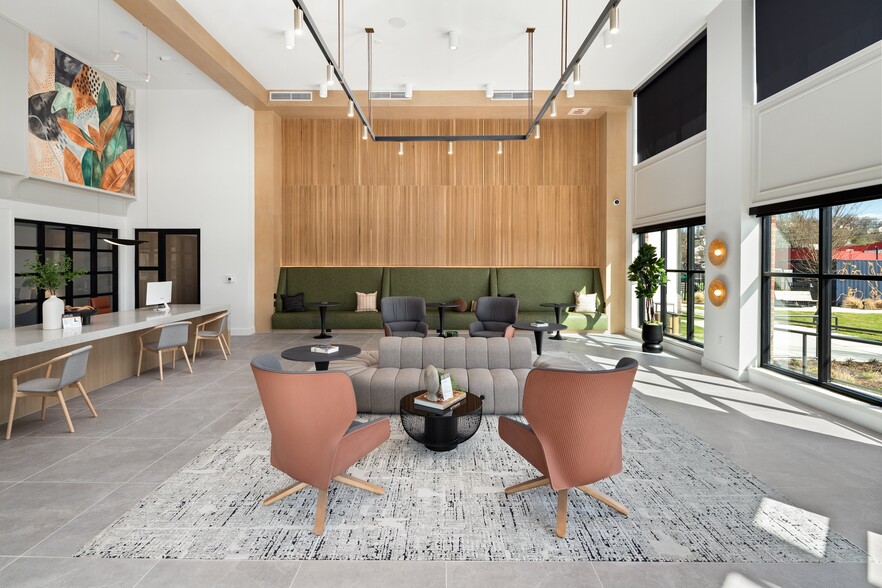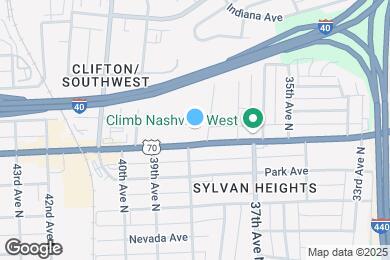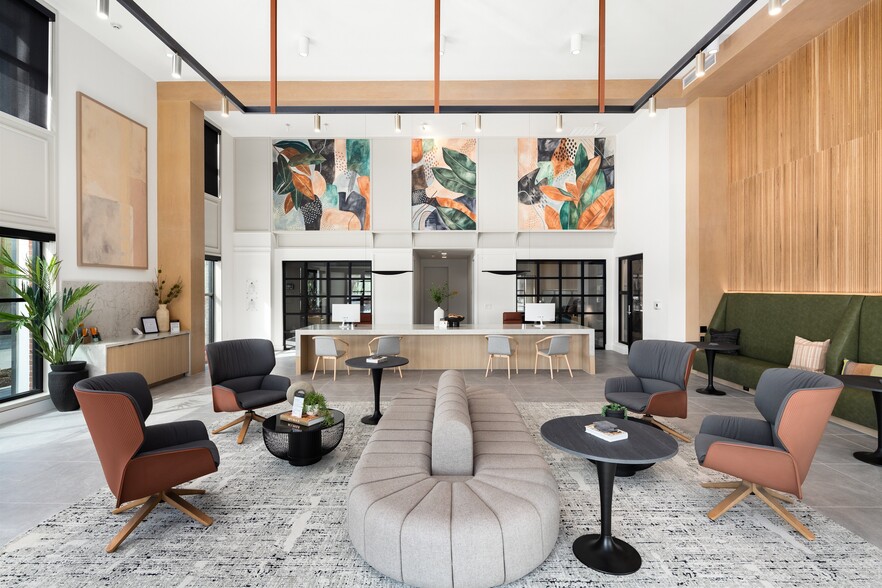Park Avenue Elementary Enhanced Option
Grades PK-5
349 Students
(615) 298-8412



Ask us how to receive up to THREE MONTHS FREE! Special applies through 5/31 move ins. Contact us for details and additional incentives!
Note: Based on community-supplied data and independent market research. Subject to change without notice.
6, 7, 8, 9, 10, 11, 12, 13, 14, 15, 16, 17, 18
Only Age 18+
Note: Based on community-supplied data and independent market research. Subject to change without notice.
Just three miles west of downtown, along Nashville's bustling Charlotte Corridor, Rye Charlotte Ave is a serene, high-end oasis surrounded by urban delights. Bars and restaurants, parks and recreation, shopping and essentials are all right within reach. And with five-star amenities for residents and their four-legged friends, there's nothing Rye Charlotte Ave hasn't thought of to make life, work, and leisure a pleasure for everyone.
Rye Charlotte Ave is located in Nashville, Tennessee in the 37209 zip code. This apartment community was built in 2024 and has 5 stories with 320 units.
Monday
9AM
6PM
Tuesday
9AM
6PM
Wednesday
9AM
6PM
Thursday
9AM
6PM
Friday
9AM
6PM
Saturday
10AM
5PM
Rottweiler, Doberman Pinscher, Pit Bull, Terrier/Staffordshire Terrier, Chow, Presa Canarios, Akita, Alaskan Malamutes, Wolf-Hybrid, or any mix thereof.
$350 for one pet and $600 total for two pets.
$350 for one pet and $600 total for two pets.
Grades PK-5
349 Students
(615) 298-8412
3 out of 10
Grades 6-8
172 Students
(615) 329-8170
4 out of 10
Grades 9-12
604 Students
(615) 329-8150
3 out of 10
Grades PK-8
(615) 383-9681
NR out of 10
Grades 9-12
244 Students
(615) 298-4525
NR out of 10
Ratings give an overview of a school's test results. The ratings are based on a comparison of test results for all schools in the state.
School boundaries are subject to change. Always double check with the school district for most current boundaries.
Walk Score® measures the walkability of any address. Transit Score® measures access to public transit. Bike Score® measures the bikeability of any address.

Thanks for reviewing your apartment on ApartmentFinder.com!
Sorry, but there was an error submitting your review. Please try again.
Submitting Request
Your email has been sent.
Many properties are now offering LIVE tours via FaceTime and other streaming apps. Contact Now: