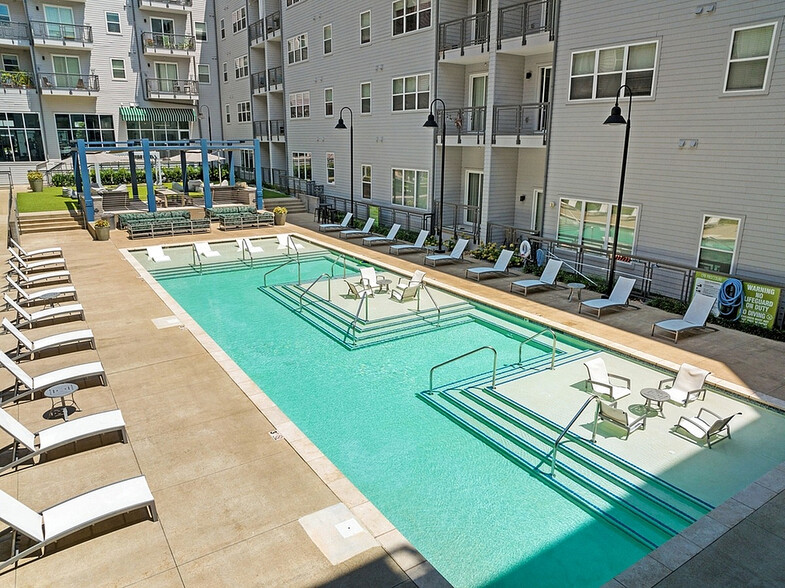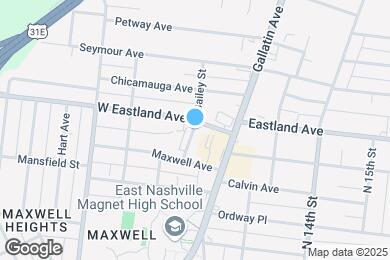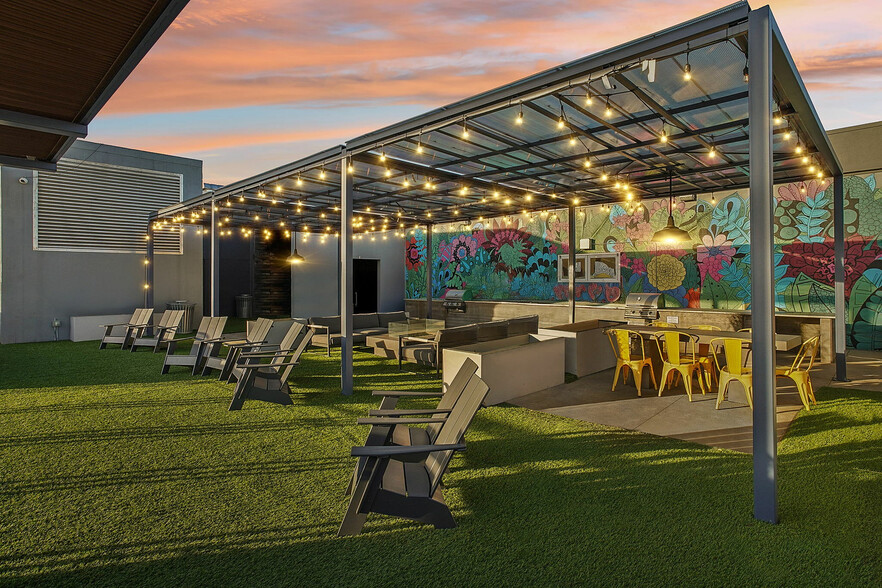1 / 50
50 Images
3D Tours
Monthly Rent $1,601 - $3,666
Beds Studio - 2
Baths 1 - 2
S1
$1,753 – $2,815
Studio , 1 bath , 607 Sq Ft
A2
$2,105 – $2,973
1 bed , 1 bath , 873 Sq Ft
A1G
$1,684 – $2,337
1 bed , 1 bath , 690 Sq Ft
A1F
$1,724 – $2,221
1 bed , 1 bath , 741 Sq Ft
A1E
$1,698 – $2,185
1 bed , 1 bath , 736 Sq Ft
A1
$1,813 – $2,513
1 bed , 1 bath , 750 Sq Ft
A1A
$1,813 – $2,325
1 bed , 1 bath , 806 Sq Ft
B1B
$2,388 – $3,074
2 beds , 2 baths , 1,124 Sq Ft
B1A
$2,548 – $3,316
2 beds , 2 baths , 1,198 Sq Ft
B2D
$2,553 – $3,323
2 beds , 2 baths , 1,159 Sq Ft
B2C
$2,803 – $3,666
2 beds , 2 baths , 1,461 Sq Ft
B1E
$2,422 – $3,292
2 beds , 2 baths , 1,244 Sq Ft
B2E
$2,528 – $3,601
2 beds , 2 baths , 1,354 Sq Ft
S2
$1,601 – $1,651
Studio , 1 bath , 587 Sq Ft , Not Available
A4A
$1,720 – $1,770
1 bed , 1 bath , 688 Sq Ft , Not Available
A1AC
$1,735 – $1,795
1 bed , 1 bath , 750 Sq Ft , Not Available
A6
$1,740 – $1,800
1 bed , 1 bath , 734 Sq Ft , Not Available
A4C
$1,740 – $1,815
1 bed , 1 bath , 709 Sq Ft , Not Available
A1D
$1,800 – $1,930
1 bed , 1 bath , 802 Sq Ft , Not Available
A5
$1,820
1 bed , 1 bath , 865 Sq Ft , Not Available
A3
$1,835 – $1,860
1 bed , 1 bath , 770 Sq Ft , Not Available
A1B
$1,850 – $1,910
1 bed , 1 bath , 831 Sq Ft , Not Available
A1C
$1,850 – $1,940
1 bed , 1 bath , 831 Sq Ft , Not Available
A4B
$1,860 – $1,935
1 bed , 1 bath , 771 Sq Ft , Not Available
A1H
$1,875 – $1,950
1 bed , 1 bath , 830 Sq Ft , Not Available
B1
$2,109 – $2,209
2 beds , 2 baths , 1,112 Sq Ft , Not Available
B1C
$2,129 – $2,179
2 beds , 2 baths , 1,007 Sq Ft , Not Available
B1AC
$2,134 – $2,174
2 beds , 2 baths , 1,112 Sq Ft , Not Available
B1D
$2,154 – $2,229
2 beds , 2 baths , 1,014 Sq Ft , Not Available
B2B
$2,209 – $2,284
2 beds , 2 baths , 1,123 Sq Ft , Not Available
B3C
$2,309 – $2,409
2 beds , 2 baths , 1,138 Sq Ft , Not Available
B2A
$2,314 – $2,374
2 beds , 2 baths , 1,193 Sq Ft , Not Available
B3B
$2,384 – $2,584
2 beds , 2 baths , 1,304 Sq Ft , Not Available
B3A
$2,399 – $2,489
2 beds , 2 baths , 1,415 Sq Ft , Not Available
Show Unavailable Floor Plans (21)
Hide Unavailable Floor Plans
S1
$1,753 – $2,815
Studio , 1 bath , 607 Sq Ft
S2
$1,601 – $1,651
Studio , 1 bath , 587 Sq Ft , Not Available
Show Unavailable Floor Plans (1)
Hide Unavailable Floor Plans
A2
$2,105 – $2,973
1 bed , 1 bath , 873 Sq Ft
A1G
$1,684 – $2,337
1 bed , 1 bath , 690 Sq Ft
A1F
$1,724 – $2,221
1 bed , 1 bath , 741 Sq Ft
A1E
$1,698 – $2,185
1 bed , 1 bath , 736 Sq Ft
A1
$1,813 – $2,513
1 bed , 1 bath , 750 Sq Ft
A1A
$1,813 – $2,325
1 bed , 1 bath , 806 Sq Ft
A4A
$1,720 – $1,770
1 bed , 1 bath , 688 Sq Ft , Not Available
A1AC
$1,735 – $1,795
1 bed , 1 bath , 750 Sq Ft , Not Available
A6
$1,740 – $1,800
1 bed , 1 bath , 734 Sq Ft , Not Available
A4C
$1,740 – $1,815
1 bed , 1 bath , 709 Sq Ft , Not Available
A1D
$1,800 – $1,930
1 bed , 1 bath , 802 Sq Ft , Not Available
A5
$1,820
1 bed , 1 bath , 865 Sq Ft , Not Available
A3
$1,835 – $1,860
1 bed , 1 bath , 770 Sq Ft , Not Available
A1B
$1,850 – $1,910
1 bed , 1 bath , 831 Sq Ft , Not Available
A1C
$1,850 – $1,940
1 bed , 1 bath , 831 Sq Ft , Not Available
A4B
$1,860 – $1,935
1 bed , 1 bath , 771 Sq Ft , Not Available
A1H
$1,875 – $1,950
1 bed , 1 bath , 830 Sq Ft , Not Available
Show Unavailable Floor Plans (11)
Hide Unavailable Floor Plans
B1B
$2,388 – $3,074
2 beds , 2 baths , 1,124 Sq Ft
B1A
$2,548 – $3,316
2 beds , 2 baths , 1,198 Sq Ft
B2D
$2,553 – $3,323
2 beds , 2 baths , 1,159 Sq Ft
B2C
$2,803 – $3,666
2 beds , 2 baths , 1,461 Sq Ft
B1E
$2,422 – $3,292
2 beds , 2 baths , 1,244 Sq Ft
B2E
$2,528 – $3,601
2 beds , 2 baths , 1,354 Sq Ft
B1
$2,109 – $2,209
2 beds , 2 baths , 1,112 Sq Ft , Not Available
B1C
$2,129 – $2,179
2 beds , 2 baths , 1,007 Sq Ft , Not Available
B1AC
$2,134 – $2,174
2 beds , 2 baths , 1,112 Sq Ft , Not Available
B1D
$2,154 – $2,229
2 beds , 2 baths , 1,014 Sq Ft , Not Available
B2B
$2,209 – $2,284
2 beds , 2 baths , 1,123 Sq Ft , Not Available
B3C
$2,309 – $2,409
2 beds , 2 baths , 1,138 Sq Ft , Not Available
B2A
$2,314 – $2,374
2 beds , 2 baths , 1,193 Sq Ft , Not Available
B3B
$2,384 – $2,584
2 beds , 2 baths , 1,304 Sq Ft , Not Available
B3A
$2,399 – $2,489
2 beds , 2 baths , 1,415 Sq Ft , Not Available
Show Unavailable Floor Plans (9)
Hide Unavailable Floor Plans
Note: Based on community-supplied data and independent market research. Subject to change without notice.
Lease Terms
3 months, 4 months, 5 months, 6 months, 7 months, 8 months, 9 months, 10 months, 11 months, 12 months, 13 months, 14 months, 15 months, 16 months, 18 months
Expenses
Recurring
$20
Cat Rent:
$20
Dog Rent:
One-Time
$250
Admin Fee:
$75
Application Fee:
$325
Cat Fee:
$325
Dog Fee:
The Cleo Rent Calculator
Print Email
Print Email
Pets
No Dogs
1 Dog
2 Dogs
3 Dogs
4 Dogs
5 Dogs
No Cats
1 Cat
2 Cats
3 Cats
4 Cats
5 Cats
No Birds
1 Bird
2 Birds
3 Birds
4 Birds
5 Birds
No Fish
1 Fish
2 Fish
3 Fish
4 Fish
5 Fish
No Reptiles
1 Reptile
2 Reptiles
3 Reptiles
4 Reptiles
5 Reptiles
No Other
1 Other
2 Other
3 Other
4 Other
5 Other
Expenses
1 Applicant
2 Applicants
3 Applicants
4 Applicants
5 Applicants
6 Applicants
No Vehicles
1 Vehicle
2 Vehicles
3 Vehicles
4 Vehicles
5 Vehicles
Vehicle Parking
Only Age 18+
Note: Based on community-supplied data and independent market research. Subject to change without notice.
Monthly Expenses
* - Based on 12 month lease
About The Cleo
The Cleo is authentically East Nashville in all of its historically eclectic glory. Your home should have at least as much character as you do and youll find a kindred spirit in our airy, modern spaces steeped in a warm vintage patina. Center your life around the local flavors, hidden hangouts and unique shops that call East Nashville home.
The Cleo is located in
Nashville , Tennessee
in the 37206 zip code.
This apartment community was built in 2016 and has 6 stories with 291 units.
Special Features
9' Ceilings (10'+ in select homes)
Ceiling Fans in All Bedrooms
Designer Lighting Package
Granite countertops
Stainless Steel Appliances
Downtown Nashville views*
2" Blinds
Linen closet*
Located in trendy East Nashville
"Picking Studio"
9â Ceilings (10â+ in select homes)
Hardwood-style Flooring (Concrete on First Floor)
Walk-in Closet*
White Shaker-style Cabinetry
Bike Repair Station & Bike Storage
Ceiling Fans in Living Room and Bedroom(s)
Generous closets
Kitchen Island*
Pool and Courtyard views*
USB Outlets in Kitchen
White Shaker Style Cabinetry
Controlled Access Multi-Level Parking Garage
Full-size Washer & Dryer
Online Payments Available
Other
Penny Tile Backsplash
Planned Resident Events including Weekly Fitness Classes and Catered Breakfasts
Sound-proof Music Studio
USB charging station in Kitchen
Walking Distance to East Nashville's Best Restaurants, Bars and Shops
Wired for Comcast and Google Fiber
Nest thermostats
Pantry*
Pressbox Dry Cleaning Lockers
Semi-private Balconies and Patios*
Floorplan Amenities
Washer/Dryer
Heating
Ceiling Fans
Cable Ready
Storage Space
Dishwasher
Disposal
Granite Countertops
Stainless Steel Appliances
Pantry
Eat-in Kitchen
Kitchen
Microwave
Range
Dining Room
Family Room
Den
Walk-In Closets
Linen Closet
Window Coverings
Pet Policy
Dogs Allowed
Non-Refundable Pet Fee is $325 for 1 Pet and $600 for 2 Pets.
$20 Monthly Pet Rent
$325 Fee
2 Pet Limit
Cats Allowed
$20 Monthly Pet Rent
$325 Fee
50 lb Weight Limit
2 Pet Limit
Other Pets Allowed
50 lb Weight Limit
2 Pet Limit
Airport
Nashville International
Drive:
15 min
10.7 mi
Commuter Rail
Riverfront
Drive:
5 min
3.0 mi
Donelson
Drive:
15 min
10.3 mi
Hermitage
Drive:
20 min
14.5 mi
Universities
Drive:
7 min
3.8 mi
Drive:
7 min
4.0 mi
Drive:
9 min
4.8 mi
Drive:
11 min
5.2 mi
Parks & Recreation
Shelby Bottoms Nature Center
Drive:
7 min
2.3 mi
Bicentennial Capitol Mall State Park
Drive:
5 min
2.8 mi
Tennessee Central Railway Museum
Drive:
7 min
3.8 mi
Adventure Science Center
Drive:
8 min
4.1 mi
Rose Park
Drive:
8 min
4.2 mi
Shopping Centers & Malls
Walk:
3 min
0.2 mi
Walk:
4 min
0.2 mi
Drive:
2 min
1.4 mi
Schools
Attendance Zone
Nearby
Property Identified
Ida B. Wells Elementary
Grades PK-5
218 Students
(615) 291-6361
Jere Baxter Middle
Grades 6-8
440 Students
(615) 262-6710
East Nashville Magnet School
Grades 9-12
612 Students
(615) 262-6947
Maplewood Comp High School
Grades 9-12
691 Students
(615) 262-6770
Montessori East
Grades PK-6
(615) 226-4588
East Academy
Grades K-8
127 Students
(615) 228-2284
Wallace Academy
Grades 7-12
(615) 460-4153
School data provided by GreatSchools
East Nashville in Nashville, TN
Schools
Restaurants
Groceries
Coffee
Banks
Shops
Fitness
Walk Score® measures the walkability of any address. Transit Score® measures access to public transit. Bike Score® measures the bikeability of any address.
Learn How It Works Detailed Scores
Other Available Apartments
Popular Searches
Nashville Apartments for Rent in Your Budget



