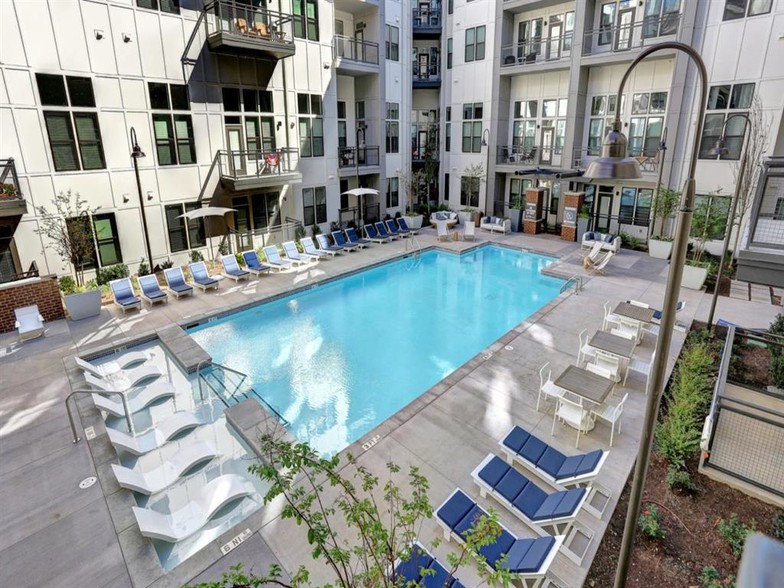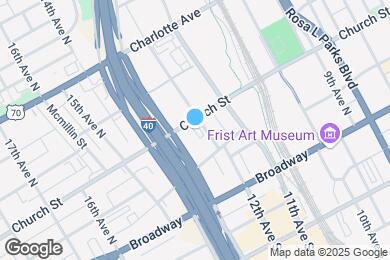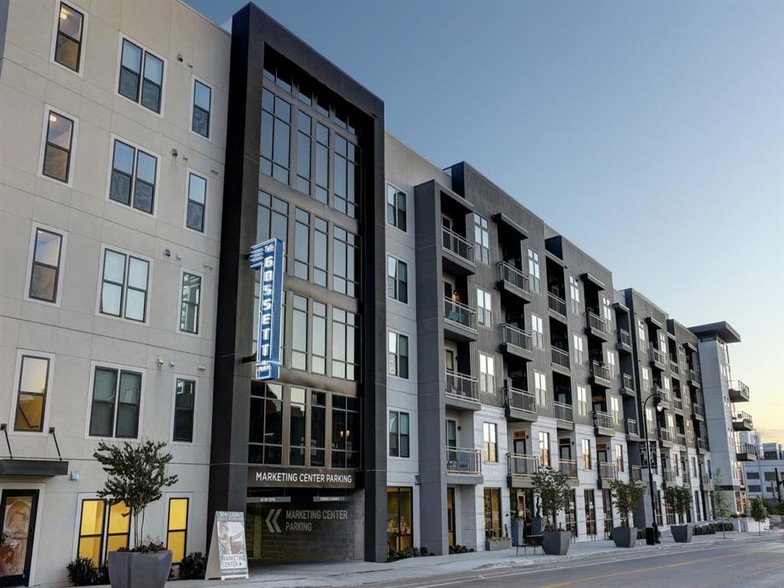Jones Elementary
Grades PK-5
272 Students
(615) 291-6382



Note: Based on community-supplied data and independent market research. Subject to change without notice.
3, 4, 5, 6, 7, 8, 9, 10, 11, 12, 13, 14, 15
Only Age 18+
Note: Based on community-supplied data and independent market research. Subject to change without notice.
Our community is operating as normal. Please call or stop by for a tour. Welcome to The Gossett, a new luxury apartment community on the corner of Church St. and George L. Davis. Located near the Gulch, The Gossett amps up the good life with an energetic and urban sensibility. Your desired lifestyle is created through our hip and vibrant community of upscale amenities and modern interiors in our one, two and three bedroom homes, not to mention our unbeatable location. Take a stroll down Broadway, enjoy the outdoors at the nearby Bicentennial Capitol Mall Park, unleash your inner beer enthusiast at the local Corsair Brewery, or grab a bite at Whiskey Kitchen, all within steps of your new home at The Gossett. We are also within walking distance to Nashville Yard, the future home of Amazon, and just minutes from TriStar Centennial Medical Center, Vanderbilt University, Saint Thomas Midtown Hospital, The Frist Center for Visual Arts, Music Row, the Germantown neighborhood and East Nashville, making The Gossett a convenient spot for all. Be bold at The Gossett.
The Gossett on Church is located in Nashville, Tennessee in the 37203 zip code. This apartment community was built in 2017 and has 7 stories with 367 units.
Wednesday
9AM
6PM
Thursday
9AM
6PM
Friday
9AM
6PM
Saturday
10AM
5PM
Sunday
Closed
Monday
9AM
6PM
Grades PK-5
272 Students
(615) 291-6382
2 out of 10
Grades 6-8
174 Students
(615) 291-6369
3 out of 10
Grades 9-12
604 Students
(615) 329-8150
3 out of 10
Grades PK-4
(615) 320-1374
NR out of 10
Grades K-12
(877) 512-7748
NR out of 10
Grades 6-12
(800) 255-4937
NR out of 10
Ratings give an overview of a school's test results. The ratings are based on a comparison of test results for all schools in the state.
School boundaries are subject to change. Always double check with the school district for most current boundaries.
Walk Score® measures the walkability of any address. Transit Score® measures access to public transit. Bike Score® measures the bikeability of any address.

Thanks for reviewing your apartment on ApartmentFinder.com!
Sorry, but there was an error submitting your review. Please try again.
Submitting Request
Your email has been sent.
Many properties are now offering LIVE tours via FaceTime and other streaming apps. Contact Now: