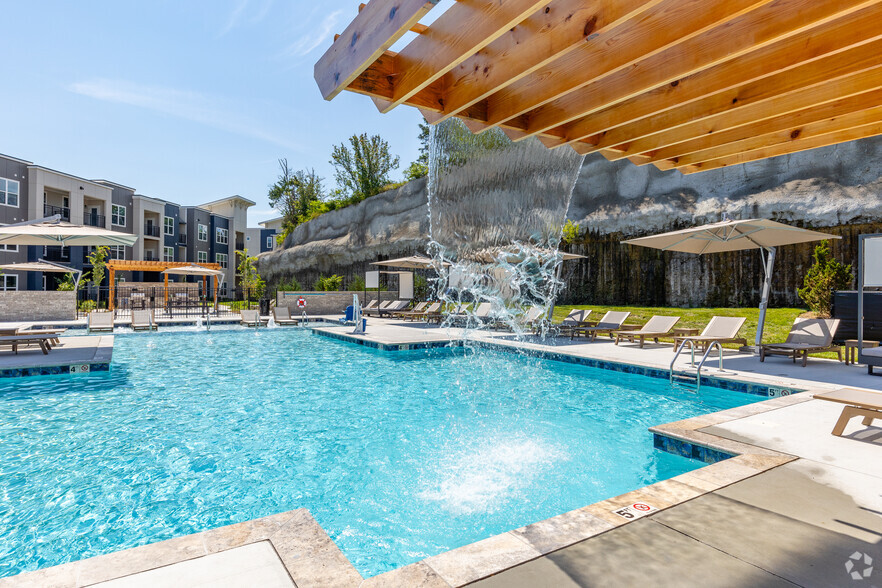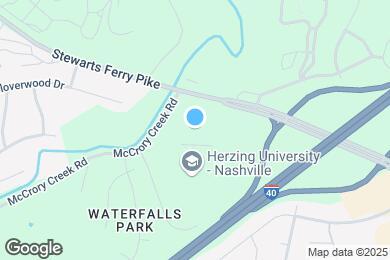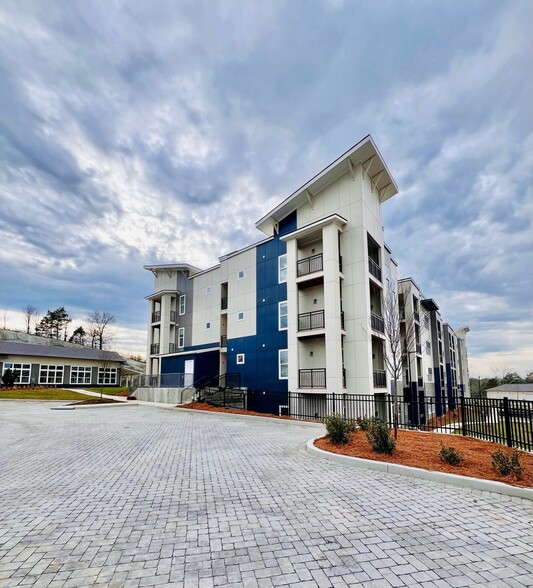Hickman Elementary
Grades PK-5
438 Students
(615) 884-4020



Receive the 1st full month and 4th month rent free, restrictions apply. Must sign a 13 to 15 month lease.
Note: Based on community-supplied data and independent market research. Subject to change without notice.
12, 13, 14, 15
Note: Based on community-supplied data and independent market research. Subject to change without notice.
With thoughtful design and exclusive community amenities, The Percy is your destination for luxury apartments in Nashville, TN! We've redefined what upscale living means to you in our exceptional one and two bedroom apartments, that offer up to 1,230 square feet of living space with a collection of interior touches. Come home to luxury wood-style plank flooring, interior glass barn doors, a private balcony, ceiling fans, USB charging ports, an in-home washer and dryer, and a variety of other modern finishes. Our gourmet kitchen, featuring stainless steel appliances, quartz countertops, a subway tile backsplash, and wood cabinets with soft-close drawers, will all have you cooking like a pro in no time! Beyond your apartment, youll find an array of resort-style amenities that focus on comfort and luxury. Take advantage of our resort-style pool with tanning ledges and a waterfall, outdoor kitchens and fireplaces, community garden, walking trails, dog park, and pet spa. Our beautiful clubhouse features a 24-hour state-of-the-art fitness center, business center, and coffee/tea bar. Call our friendly leasing staff today to schedule a personal tour of your new home at The Percy!
The Percy is located in Nashville, Tennessee in the 37214 zip code. This apartment community was built in 2024 and has 3 stories with 317 units.
Tuesday
9AM
6PM
Wednesday
9AM
6PM
Thursday
9AM
6PM
Friday
9AM
6PM
Saturday
10AM
5PM
Sunday
1PM
5PM
Grades PK-12
812 Students
(615) 883-2926
Ratings give an overview of a school's test results. The ratings are based on a comparison of test results for all schools in the state.
School boundaries are subject to change. Always double check with the school district for most current boundaries.
Submitting Request
Many properties are now offering LIVE tours via FaceTime and other streaming apps. Contact Now: