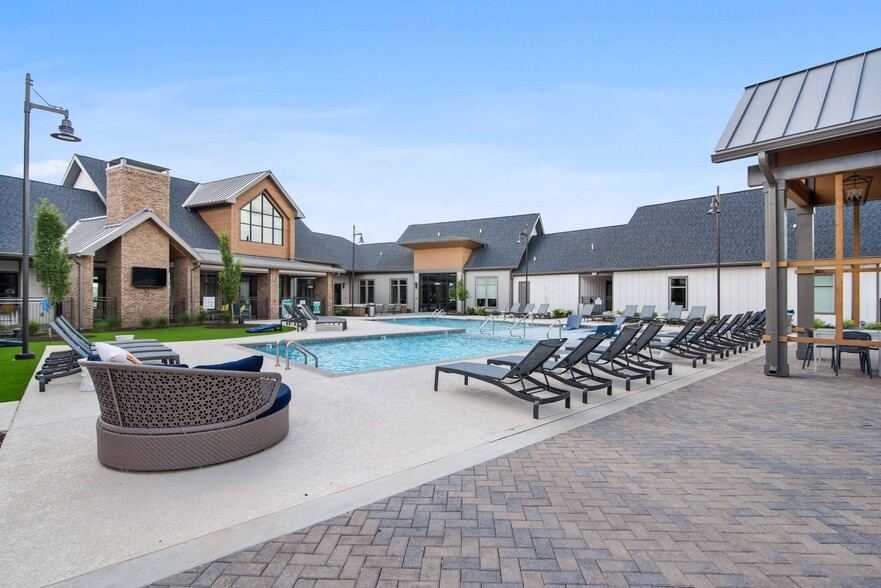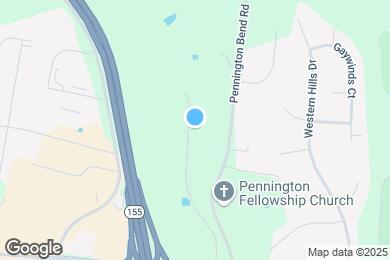1 / 31
31 Images
3D Tours
Up to 1 1/2 month free!
Up to 1 1/2 month free
Monthly Rent $1,454 - $6,744
Beds 1 - 3
Baths 1 - 2
The Franklin
$1,574 – $1,999
1 bed , 1 bath , 734 Sq Ft
The Dylan
$1,454 – $2,509
1 bed , 1 bath , 674 Sq Ft
The Charles
$1,574 – $3,081
1 bed , 1 bath , 774 Sq Ft
The Hendrix
$1,503 – $2,945
1 bed , 1 bath , 735 Sq Ft
The Franklin
$1,574 – $1,999
1 bed , 1 bath , 734 Sq Ft
The Lennon
$2,085 – $3,091
2 beds , 2 baths , 1,239 Sq Ft
The Taylor
$2,020 – $2,974
2 beds , 2 baths , 1,117 Sq Ft
The Presley
$1,870 – $2,778
2 beds , 2 baths , 1,037 Sq Ft
The Williams
$2,399 – $6,744
3 beds , 2 baths , 1,554 Sq Ft
The Dylan
$1,454 – $2,509
1 bed , 1 bath , 674 Sq Ft
The Charles
$1,574 – $3,081
1 bed , 1 bath , 774 Sq Ft
The Hendrix
$1,503 – $2,945
1 bed , 1 bath , 735 Sq Ft
The Franklin
$1,574 – $1,999
1 bed , 1 bath , 734 Sq Ft
The Lennon
$2,085 – $3,091
2 beds , 2 baths , 1,239 Sq Ft
The Taylor
$2,020 – $2,974
2 beds , 2 baths , 1,117 Sq Ft
The Presley
$1,870 – $2,778
2 beds , 2 baths , 1,037 Sq Ft
The Williams
$2,399 – $6,744
3 beds , 2 baths , 1,554 Sq Ft
Note: Based on community-supplied data and independent market research. Subject to change without notice.
Lease Terms
3 months, 4 months, 5 months, 6 months, 7 months, 8 months, 9 months, 10 months, 11 months, 12 months, 13 months, 14 months, 15 months
Expenses
Recurring
$20
Cat Rent:
$20
Dog Rent:
One-Time
$150
Admin Fee:
$50
Application Fee:
$350
Cat Fee:
$350
Dog Fee:
The Sound at Pennington Bend Rent Calculator
Print Email
Print Email
Pets
No Dogs
1 Dog
2 Dogs
3 Dogs
4 Dogs
5 Dogs
No Cats
1 Cat
2 Cats
3 Cats
4 Cats
5 Cats
No Birds
1 Bird
2 Birds
3 Birds
4 Birds
5 Birds
No Fish
1 Fish
2 Fish
3 Fish
4 Fish
5 Fish
No Reptiles
1 Reptile
2 Reptiles
3 Reptiles
4 Reptiles
5 Reptiles
No Other
1 Other
2 Other
3 Other
4 Other
5 Other
Expenses
1 Applicant
2 Applicants
3 Applicants
4 Applicants
5 Applicants
6 Applicants
No Vehicles
1 Vehicle
2 Vehicles
3 Vehicles
4 Vehicles
5 Vehicles
Vehicle Parking
Only Age 18+
Note: Based on community-supplied data and independent market research. Subject to change without notice.
Monthly Expenses
* - Based on 12 month lease
About The Sound at Pennington Bend
Enjoy the good life with our convenient and relaxing amenities like our walking trail, sun deck, state-of-the-art fitness center, and more at The Sound at Pennington Bend. Our pet friendly apartments in Nashville, TN, provide a cozy and comforting atmosphere to make you feel right at home. Be the first to experience everything our community has to offer! Apply online today and secure your new home at The Sound at Pennington Bend.
The Sound at Pennington Bend is located in
Nashville , Tennessee
in the 37214 zip code.
This apartment community was built in 2021 and has 3 stories with 296 units.
Special Features
Centralized Mail Center with Controlled Access Parcel Room
Ceiling Fans and Overhead Lighting in Living Room and Bedroom(s)
Covered Outdoor Fireplace
Extra Storage*
In-home Full-size Washer and Dryer
Recreational Green Spaces
Resort-style Saltwater Swimming Pool with Sun Shelf
Tile Surround Soaking Tubs or Walk-in Showers
USB Outlets
Walk-in Closet(s)
WiFi throughout Common Areas
Apartment Life CARES Team
Hardwood-Inspired Plank Flooring
Other
Fenced-in Dog Park with Agility Equipment and Bench Seating
Pantry*
Private Yoga Room with Aktiv Fitness, and Spin Bikes
Subway Tile Backsplash
2-inch Wood-inspired Blind Window Coverings
Dual Sink Bathroom Vanity*
Keyless Entry
Smart Thermostats
Stainless Steel Appliance Package
State-of-the art Fitness Center featuring Cardio and Strength Training Equipment
*in select apartments
BBQ Grills
Bike Storage
Built-in Desk*
Business Center with Fully-equipped Coffee Bar and Computer Stations
Expansive Sun Deck with Cabana and Ample Lounge Seating
Private Co-working Spaces
Smart Home Technology
Built-in Bookshelf*
Detached Garages Available
Professional-grade Pet Spa
Shaker-style Cabinetry
Walking Trail
Club Room with Billiards, Foosball, Shuffleboard, Scrabble Board, and Catering Kitchen
Coat Closet*
Dining Area*
Granite Countertops
Kitchen Island or Breakfast Bar
Linen Closet or Shelving*
NGBS Green Certified
Floorplan Amenities
Wi-Fi
Washer/Dryer
Ceiling Fans
Fireplace
Dishwasher
Disposal
Ice Maker
Granite Countertops
Stainless Steel Appliances
Pantry
Island Kitchen
Kitchen
Microwave
Oven
Carpet
Vinyl Flooring
Dining Room
Views
Walk-In Closets
Linen Closet
Window Coverings
Balcony
Deck
Pet Policy
Dogs and Cats Allowed
$20 Monthly Pet Rent
$350 Fee
100 lb Weight Limit
2 Pet Limit
Airport
Nashville International
Drive:
16 min
9.8 mi
Commuter Rail
Donelson
Drive:
10 min
4.9 mi
Hermitage
Drive:
18 min
10.1 mi
Riverfront
Drive:
15 min
10.8 mi
Mt Juliet
Drive:
27 min
16.7 mi
Universities
Drive:
15 min
8.9 mi
Drive:
17 min
11.4 mi
Drive:
17 min
11.6 mi
Drive:
21 min
13.0 mi
Parks & Recreation
Tennessee Central Railway Museum
Drive:
13 min
8.3 mi
Shelby Bottoms Nature Center
Drive:
19 min
8.9 mi
The Hermitage
Drive:
20 min
10.1 mi
Bicentennial Capitol Mall State Park
Drive:
14 min
10.4 mi
Adventure Science Center
Drive:
18 min
11.9 mi
Shopping Centers & Malls
Walk:
19 min
1.0 mi
Drive:
6 min
2.5 mi
Drive:
6 min
3.4 mi
Schools
Attendance Zone
Nearby
Property Identified
Pennington Elementary
Grades PK-5
308 Students
(615) 885-8918
Two Rivers Middle
Grades 6-8
266 Students
(615) 885-8931
Mcgavock Comp High School
Grades 9-12
2,098 Students
(615) 885-8850
Madison Campus Elementary School
Grades PK-8
190 Students
(615) 865-4575
St Joseph School
Grades PK-8
320 Students
(615) 865-1491
Madison Academy
Grades 9-12
75 Students
(615) 865-4055
School data provided by GreatSchools
Music Valley in Nashville, TN
Schools
Restaurants
Groceries
Coffee
Banks
Shops
Fitness
Walk Score® measures the walkability of any address. Transit Score® measures access to public transit. Bike Score® measures the bikeability of any address.
Learn How It Works Detailed Scores
Other Available Apartments
Popular Searches
Nashville Apartments for Rent in Your Budget


